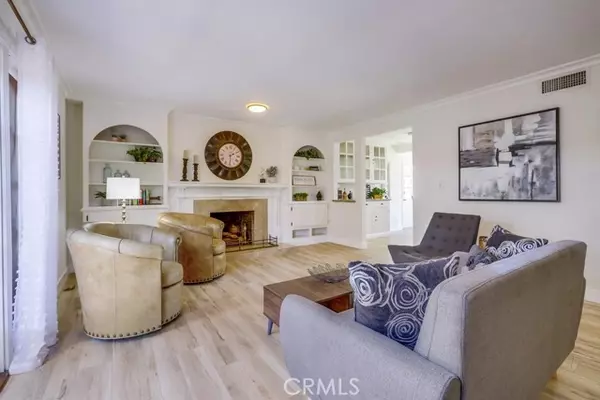$1,200,000
$1,200,000
For more information regarding the value of a property, please contact us for a free consultation.
5 Beds
2 Baths
1,954 SqFt
SOLD DATE : 08/30/2024
Key Details
Sold Price $1,200,000
Property Type Single Family Home
Sub Type Detached
Listing Status Sold
Purchase Type For Sale
Square Footage 1,954 sqft
Price per Sqft $614
MLS Listing ID PW24140496
Sold Date 08/30/24
Style Detached
Bedrooms 5
Full Baths 2
HOA Y/N No
Year Built 1963
Lot Size 6,764 Sqft
Acres 0.1553
Property Description
West Garden Grove, Plan 8, 2-story with an added extra-large 6-car garage in addition to a 2-car garage. The seller has plans and pre-approval for converting the 6-car garage into ADU in the future. ADU approved for 2 bed 2 bath living room full kitchen. Enjoy a large living room inside the original house with a cozy fireplace, large mantle, and charming built-in bookcases. The beautiful kitchen features sleek granite counters and recessed lights. Downstairs offers 2 bedrooms and 1 full bathroom, while upstairs includes 3 bedrooms and a 3/4 bathroom. The oversized primary bedroom features a walk-in closet and a 2nd cozy fireplace. Engineered wood flooring downstairs and carpet upstairs. Outside, a built-in backyard BBQ with a granite bar, stools, as well as a covered firepit/dining area. Other features include air conditioning, direct garage access, and laundry in the garage. Located in a quiet neighborhood with award-winning schools and easy access to the 405 & 22 freeways.
West Garden Grove, Plan 8, 2-story with an added extra-large 6-car garage in addition to a 2-car garage. The seller has plans and pre-approval for converting the 6-car garage into ADU in the future. ADU approved for 2 bed 2 bath living room full kitchen. Enjoy a large living room inside the original house with a cozy fireplace, large mantle, and charming built-in bookcases. The beautiful kitchen features sleek granite counters and recessed lights. Downstairs offers 2 bedrooms and 1 full bathroom, while upstairs includes 3 bedrooms and a 3/4 bathroom. The oversized primary bedroom features a walk-in closet and a 2nd cozy fireplace. Engineered wood flooring downstairs and carpet upstairs. Outside, a built-in backyard BBQ with a granite bar, stools, as well as a covered firepit/dining area. Other features include air conditioning, direct garage access, and laundry in the garage. Located in a quiet neighborhood with award-winning schools and easy access to the 405 & 22 freeways.
Location
State CA
County Orange
Area Oc - Garden Grove (92845)
Interior
Interior Features Granite Counters, Tandem
Cooling Central Forced Air
Fireplaces Type FP in Living Room, Gas Starter
Equipment Washer
Appliance Washer
Laundry Garage
Exterior
Garage Spaces 6.0
View Neighborhood
Total Parking Spaces 6
Building
Lot Description Sprinklers In Front, Sprinklers In Rear
Story 2
Lot Size Range 4000-7499 SF
Sewer Public Sewer
Water Public
Level or Stories 2 Story
Others
Monthly Total Fees $62
Acceptable Financing Cash To New Loan
Listing Terms Cash To New Loan
Read Less Info
Want to know what your home might be worth? Contact us for a FREE valuation!

Our team is ready to help you sell your home for the highest possible price ASAP

Bought with Elizabeth Yi • Realty One Group West

GET MORE INFORMATION







