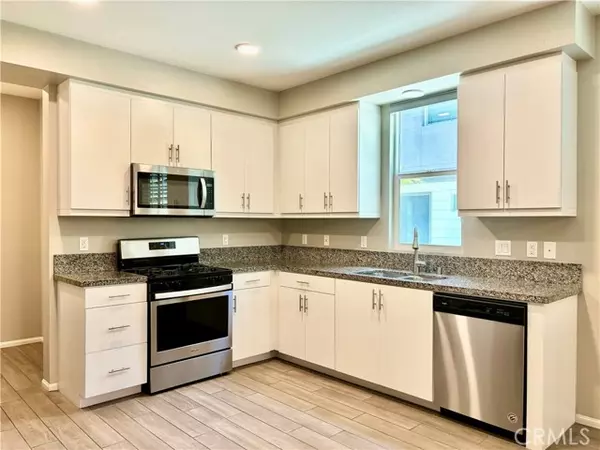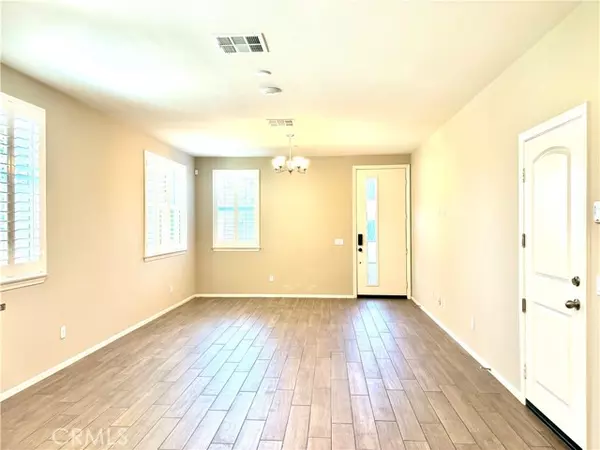$675,000
$688,000
1.9%For more information regarding the value of a property, please contact us for a free consultation.
3 Beds
3 Baths
1,850 SqFt
SOLD DATE : 08/28/2024
Key Details
Sold Price $675,000
Property Type Condo
Listing Status Sold
Purchase Type For Sale
Square Footage 1,850 sqft
Price per Sqft $364
MLS Listing ID IV24149581
Sold Date 08/28/24
Style All Other Attached
Bedrooms 3
Full Baths 2
Half Baths 1
HOA Fees $304/mo
HOA Y/N Yes
Year Built 2019
Lot Size 800 Sqft
Acres 0.0184
Property Description
Presenting this stunning 2019 Condo in the desirable community of The Row and Bungalows at Terra Vista!! This Contemporary look three-story END UNIT Smart home boasts 3bedrooms 2.5 bath and a huge loft on the third floor. First floor, you get a cute private courtyard, great room, dining area, a gourmet kitchen with upgraded cabinets, stainless-steel appliances, a half bath and the direct access to a 2-car attached garage. Second floor is family private area which includes a Large Master Bedroom plus a master bath with dual vanity, shower room and walk in closet for him and her. There are also two commodious bedrooms, a spacious bath and the laundry room at this level. The huge loft at the third floor can be a family entertainment center or a mini movie area. The Community has an upscale gym, Olympic pool, hot tub, built-in BBQ grills, a clubhouse and playgrounds for you to enjoys. Award winning school district. Close to Victoria Gardens, Ontario Mills, Shopping Terra Vista Town Center and other along the Foothill Blvd (Route 66). Easy Access to the 210/10/15 freeways. Call to set up your private tour today and make it yours!!
Presenting this stunning 2019 Condo in the desirable community of The Row and Bungalows at Terra Vista!! This Contemporary look three-story END UNIT Smart home boasts 3bedrooms 2.5 bath and a huge loft on the third floor. First floor, you get a cute private courtyard, great room, dining area, a gourmet kitchen with upgraded cabinets, stainless-steel appliances, a half bath and the direct access to a 2-car attached garage. Second floor is family private area which includes a Large Master Bedroom plus a master bath with dual vanity, shower room and walk in closet for him and her. There are also two commodious bedrooms, a spacious bath and the laundry room at this level. The huge loft at the third floor can be a family entertainment center or a mini movie area. The Community has an upscale gym, Olympic pool, hot tub, built-in BBQ grills, a clubhouse and playgrounds for you to enjoys. Award winning school district. Close to Victoria Gardens, Ontario Mills, Shopping Terra Vista Town Center and other along the Foothill Blvd (Route 66). Easy Access to the 210/10/15 freeways. Call to set up your private tour today and make it yours!!
Location
State CA
County San Bernardino
Area Rancho Cucamonga (91730)
Interior
Cooling Central Forced Air
Equipment Dishwasher, Dryer, Microwave, Washer, Gas Range
Appliance Dishwasher, Dryer, Microwave, Washer, Gas Range
Exterior
Garage Spaces 2.0
Pool Association
View Mountains/Hills, Neighborhood
Total Parking Spaces 2
Building
Lot Description Sidewalks
Story 3
Lot Size Range 1-3999 SF
Sewer Public Sewer
Water Public
Level or Stories 3 Story
Others
Monthly Total Fees $387
Acceptable Financing Cash, Conventional, Exchange, Lease Option, Cash To New Loan, Submit
Listing Terms Cash, Conventional, Exchange, Lease Option, Cash To New Loan, Submit
Special Listing Condition Standard
Read Less Info
Want to know what your home might be worth? Contact us for a FREE valuation!

Our team is ready to help you sell your home for the highest possible price ASAP

Bought with LILLIAN YIN • Pinnacle Real Estate Group

GET MORE INFORMATION







