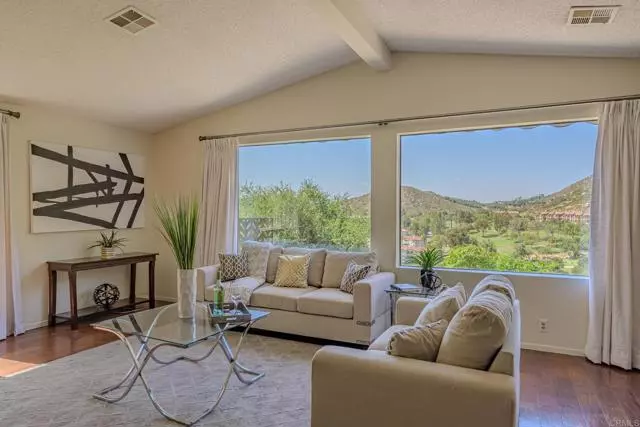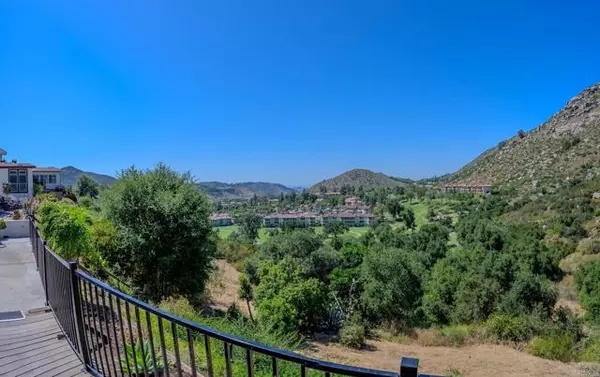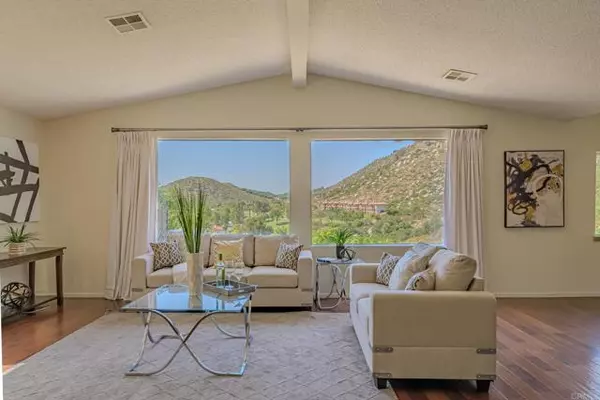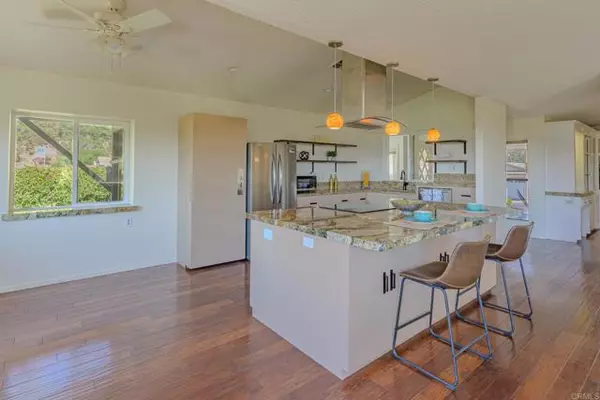$589,000
$599,900
1.8%For more information regarding the value of a property, please contact us for a free consultation.
2 Beds
2 Baths
1,784 SqFt
SOLD DATE : 08/28/2024
Key Details
Sold Price $589,000
Property Type Manufactured Home
Sub Type Manufactured Home
Listing Status Sold
Purchase Type For Sale
Square Footage 1,784 sqft
Price per Sqft $330
MLS Listing ID NDP2405655
Sold Date 08/28/24
Style Manufactured Home
Bedrooms 2
Full Baths 2
HOA Fees $299/mo
HOA Y/N Yes
Year Built 1987
Lot Size 128.750 Acres
Acres 128.75
Property Description
Views. Views. Views. Discover Your Dream Home In The Vibrant Community Of Champagne Village! This Beautifully Updated Home Features An Open Floor Plan, High Ceilings And Lots Of Natural Light. Modern, Updated Kitchen With New Refrigerator, Pantry, Granite Counters, Spacious Island, And Breakfast Nook. Charming Den Area With Fireplace And Built-Ins Provide Additional Living Space. Bathrooms Have Been Tastefully Updated, With The Primary Bath Featuring A Luxurious Tile Walk-In Shower. Home Is Wheelchair Accessible, Ensuring Comfort And Convenience For All. Recent Upgrades Include New Roof, Many Newer Windows, Updated Heating/AC System, Wood Floors, And Freshly Painted Inside/Out. Home Is Move-In Ready. Don't Miss This Opportunity To Live In One Of The Most Sought-After Land-Owned And Gated 55+ Communities
Views. Views. Views. Discover Your Dream Home In The Vibrant Community Of Champagne Village! This Beautifully Updated Home Features An Open Floor Plan, High Ceilings And Lots Of Natural Light. Modern, Updated Kitchen With New Refrigerator, Pantry, Granite Counters, Spacious Island, And Breakfast Nook. Charming Den Area With Fireplace And Built-Ins Provide Additional Living Space. Bathrooms Have Been Tastefully Updated, With The Primary Bath Featuring A Luxurious Tile Walk-In Shower. Home Is Wheelchair Accessible, Ensuring Comfort And Convenience For All. Recent Upgrades Include New Roof, Many Newer Windows, Updated Heating/AC System, Wood Floors, And Freshly Painted Inside/Out. Home Is Move-In Ready. Don't Miss This Opportunity To Live In One Of The Most Sought-After Land-Owned And Gated 55+ Communities
Location
State CA
County San Diego
Area Escondido (92026)
Zoning R-1
Interior
Interior Features Granite Counters, Pantry
Cooling Central Forced Air
Flooring Tile, Wood
Fireplaces Type Den
Equipment Dishwasher, Dryer, Microwave, Refrigerator, Washer, Electric Range
Appliance Dishwasher, Dryer, Microwave, Refrigerator, Washer, Electric Range
Laundry Laundry Room, Inside
Exterior
Pool Community/Common
View Golf Course, Mountains/Hills
Roof Type Shingle
Total Parking Spaces 2
Building
Story 1
Lot Size Range 20+ AC
Sewer Public Sewer
Level or Stories 1 Story
Schools
Elementary Schools Escondido Union School District
Middle Schools Escondido Union School District
High Schools Escondido Union High School District
Others
Senior Community Other
Monthly Total Fees $299
Acceptable Financing Cash, Conventional, FHA, VA
Listing Terms Cash, Conventional, FHA, VA
Special Listing Condition Standard
Read Less Info
Want to know what your home might be worth? Contact us for a FREE valuation!

Our team is ready to help you sell your home for the highest possible price ASAP

Bought with Kevin D Silverstein • Big Block Realty, Inc.

GET MORE INFORMATION







