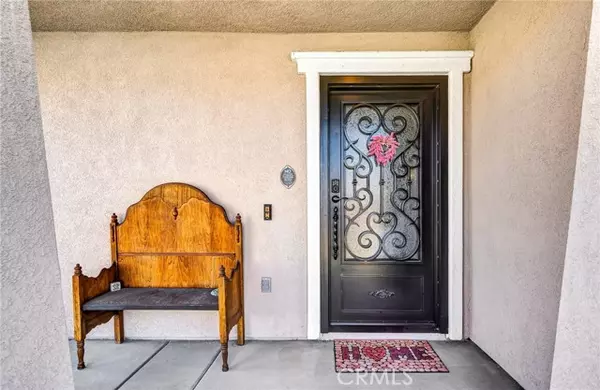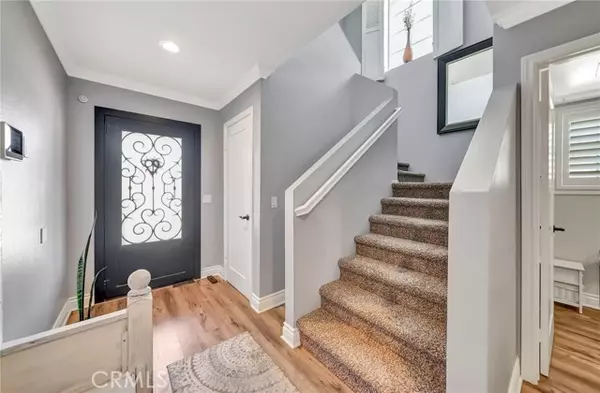$607,000
$599,900
1.2%For more information regarding the value of a property, please contact us for a free consultation.
4 Beds
3 Baths
2,220 SqFt
SOLD DATE : 08/28/2024
Key Details
Sold Price $607,000
Property Type Single Family Home
Sub Type Detached
Listing Status Sold
Purchase Type For Sale
Square Footage 2,220 sqft
Price per Sqft $273
MLS Listing ID SR24059194
Sold Date 08/28/24
Style Detached
Bedrooms 4
Full Baths 3
HOA Y/N No
Year Built 2010
Lot Size 10,275 Sqft
Acres 0.2359
Property Description
Upgrades Galore! Gated RV Access! This Gorgeous Turn-Key Home Situated on a Corner Lot Featuring 4 Bedrooms & 3 Bathrooms. This Stunning Home Offers Numerous Enhancements to Include a Custom Wrought Iron Upgraded Front Door, Custom Two Tone Paint, Vinyl Plank Flooring, Plantation Shutters, & Raised Baseboards. Open Floor Plan! Spacious Family Room that Opens to the Formal Dining Room. The Kitchen Features a Walk-In Pantry, Granite Counter Tops, Stainless Steel Appliances, White Cabinets, Dining in the Kitchen, & a Breakfast Bar. Upstairs Features 4 Spacious Bedrooms with Large Closets & a Large Loft with a Ceiling Fan, & Indoor Laundry Room. Master Suite Offers a Large Walk-In Closet, Dual Sinks, & a Separate Shower/Tub. Three Additional Bedrooms & a Guest Bathroom. Step Out Into this Gorgeous Backyard Featuring a Custom Upgraded Patio, Recessed Lighting, & a Ceiling Fan. Gated RV Access with Hook-Ups, Large Shed, Terraced Landscaping Romanced with Palm Trees, & Luscious Landscaping.
Upgrades Galore! Gated RV Access! This Gorgeous Turn-Key Home Situated on a Corner Lot Featuring 4 Bedrooms & 3 Bathrooms. This Stunning Home Offers Numerous Enhancements to Include a Custom Wrought Iron Upgraded Front Door, Custom Two Tone Paint, Vinyl Plank Flooring, Plantation Shutters, & Raised Baseboards. Open Floor Plan! Spacious Family Room that Opens to the Formal Dining Room. The Kitchen Features a Walk-In Pantry, Granite Counter Tops, Stainless Steel Appliances, White Cabinets, Dining in the Kitchen, & a Breakfast Bar. Upstairs Features 4 Spacious Bedrooms with Large Closets & a Large Loft with a Ceiling Fan, & Indoor Laundry Room. Master Suite Offers a Large Walk-In Closet, Dual Sinks, & a Separate Shower/Tub. Three Additional Bedrooms & a Guest Bathroom. Step Out Into this Gorgeous Backyard Featuring a Custom Upgraded Patio, Recessed Lighting, & a Ceiling Fan. Gated RV Access with Hook-Ups, Large Shed, Terraced Landscaping Romanced with Palm Trees, & Luscious Landscaping.
Location
State CA
County Los Angeles
Area Lancaster (93536)
Zoning LRR10000*
Interior
Cooling Central Forced Air
Fireplaces Type FP in Family Room
Laundry Laundry Room
Exterior
Garage Spaces 2.0
View Mountains/Hills
Total Parking Spaces 2
Building
Lot Description Curbs, Sidewalks
Story 2
Lot Size Range 7500-10889 SF
Sewer Public Sewer
Water Public
Level or Stories 2 Story
Others
Monthly Total Fees $323
Acceptable Financing Cash, Conventional, FHA, VA
Listing Terms Cash, Conventional, FHA, VA
Special Listing Condition Standard
Read Less Info
Want to know what your home might be worth? Contact us for a FREE valuation!

Our team is ready to help you sell your home for the highest possible price ASAP

Bought with Gissele Mariscal • Century 21 Real Estate Alliance

GET MORE INFORMATION







