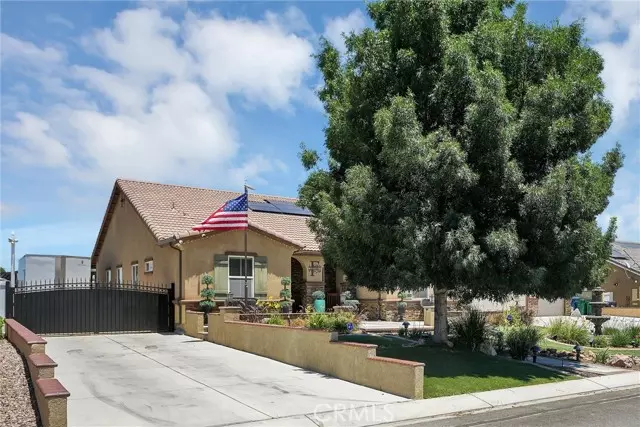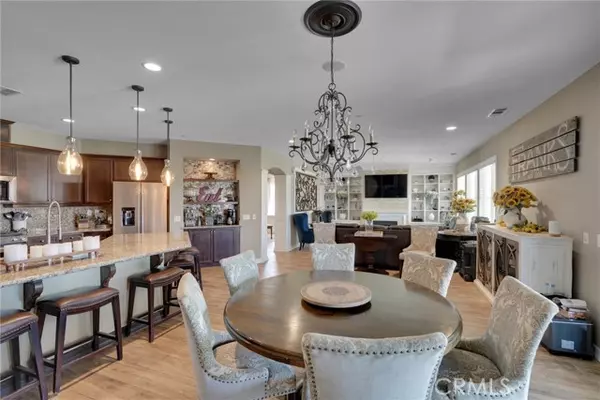$730,000
$789,000
7.5%For more information regarding the value of a property, please contact us for a free consultation.
5 Beds
3 Baths
3,056 SqFt
SOLD DATE : 08/27/2024
Key Details
Sold Price $730,000
Property Type Single Family Home
Sub Type Detached
Listing Status Sold
Purchase Type For Sale
Square Footage 3,056 sqft
Price per Sqft $238
MLS Listing ID SR24121178
Sold Date 08/27/24
Style Detached
Bedrooms 5
Full Baths 3
Construction Status Turnkey,Updated/Remodeled
HOA Y/N No
Year Built 2011
Lot Size 0.460 Acres
Acres 0.4599
Property Description
This stunning estate was completely remodeled in 2011 and as soon as you lay your eyes on it youll immediately recognize the owners true Pride-Of-Ownership. Lush landscaping, colorful planters, custom hardscape, and huge front courtyard enhance its eye-catching curb appeal Youll step into a flowing 3,056 square foot open concept floor plan that is in Pristine Condition with 9-foot-high ceilings with recessed lighting, dramatic wrought iron & amp; glass doors, built-in surround sound, a designer paint scheme, dramatic architectural accents throughout, and an aesthetic blend of tile and plush carpet flooring* The spacious living room is bathed in natural light and has a custom entertainers bar with wine rack and 18 bottle wine cooler* The familys cook is going to truly appreciate the gourmet kitchens abundant cabinets, butlers pantry, ample granite counters with full back-splash, large center island with dual basin stainless steel sink, wrap around breakfast bar with custom pendant lighting, built-in KitchenAid stainless steel appliances, and the conveniences of the adjoining dining area with its direct patio access *Since the family room with its beautifully mantled gas-burning fireplace with custom facade, media alcove, and built-in display shelves flows seamlessly with the kitchen youll find it very easy to serve and entertain your guests simultaneously *5 bedrooms; 1 currently serves as an office and has custom closets *The One-Of-A-Kind grand suite has a huge walk-in closet, mirrored cosmetic vanity, dual sink mirrored vanity, and a sumptuously appointed bathroom with a
This stunning estate was completely remodeled in 2011 and as soon as you lay your eyes on it youll immediately recognize the owners true Pride-Of-Ownership. Lush landscaping, colorful planters, custom hardscape, and huge front courtyard enhance its eye-catching curb appeal Youll step into a flowing 3,056 square foot open concept floor plan that is in Pristine Condition with 9-foot-high ceilings with recessed lighting, dramatic wrought iron & amp; glass doors, built-in surround sound, a designer paint scheme, dramatic architectural accents throughout, and an aesthetic blend of tile and plush carpet flooring* The spacious living room is bathed in natural light and has a custom entertainers bar with wine rack and 18 bottle wine cooler* The familys cook is going to truly appreciate the gourmet kitchens abundant cabinets, butlers pantry, ample granite counters with full back-splash, large center island with dual basin stainless steel sink, wrap around breakfast bar with custom pendant lighting, built-in KitchenAid stainless steel appliances, and the conveniences of the adjoining dining area with its direct patio access *Since the family room with its beautifully mantled gas-burning fireplace with custom facade, media alcove, and built-in display shelves flows seamlessly with the kitchen youll find it very easy to serve and entertain your guests simultaneously *5 bedrooms; 1 currently serves as an office and has custom closets *The One-Of-A-Kind grand suite has a huge walk-in closet, mirrored cosmetic vanity, dual sink mirrored vanity, and a sumptuously appointed bathroom with a large soaking tub, glass enclosed shower, plus a private commode ?3 full bathrooms ?A large functionally located laundry area ?Youll have year-round comfort from the 3 month old central air system *Tankless water heater *The paid off solar panels and energy efficient dual pane window will help keep your utility bills low *Youre going to experience Resort-Style-Living enjoying the huge backyards surround sound system, gigantic covered patio with 2 ceiling fans, 6 cabanas, bar, barbecue area, private spa, and the sparkling pool with its Haywood pump powered fountain jets and 4 firewater glass bowls *Automatic front yard sprinkler system *Connected to public sewers *No HOA *With its huge concrete driveway, 3 car direct access garage, and 2 flanking RV pads with 50 amp hook-ups* All of this is nestled on a gigantic 20,022 square foot lot.
Location
State CA
County Los Angeles
Area Lancaster (93535)
Zoning LRRR-1*
Interior
Interior Features Bar, Copper Plumbing Full, Granite Counters, Pantry, Recessed Lighting, Wet Bar
Heating Natural Gas
Cooling Central Forced Air, Gas
Flooring Carpet, Tile
Fireplaces Type FP in Family Room, Gas Starter
Equipment Dishwasher, Disposal, Microwave, Refrigerator, Electric Oven, Gas Oven, Water Line to Refr, Gas Range
Appliance Dishwasher, Disposal, Microwave, Refrigerator, Electric Oven, Gas Oven, Water Line to Refr, Gas Range
Laundry Laundry Room, Inside
Exterior
Exterior Feature Stucco
Parking Features Direct Garage Access, Garage - Three Door, Garage Door Opener
Garage Spaces 3.0
Fence Cross Fencing, Good Condition, Vinyl
Pool Below Ground, Private, Gunite, Heated, Permits, Waterfall
Utilities Available Electricity Connected, Natural Gas Available, Sewer Connected, Water Connected
View Other/Remarks, Pool
Roof Type Tile/Clay
Total Parking Spaces 11
Building
Lot Description Sidewalks, Landscaped, Sprinklers In Front
Story 1
Sewer Public Sewer, Sewer Paid
Water Public
Architectural Style Custom Built
Level or Stories 1 Story
Construction Status Turnkey,Updated/Remodeled
Others
Monthly Total Fees $133
Acceptable Financing Cash, Cash To New Loan
Listing Terms Cash, Cash To New Loan
Special Listing Condition Standard
Read Less Info
Want to know what your home might be worth? Contact us for a FREE valuation!

Our team is ready to help you sell your home for the highest possible price ASAP

Bought with Elba Schnaider • Summit View Estates

GET MORE INFORMATION






