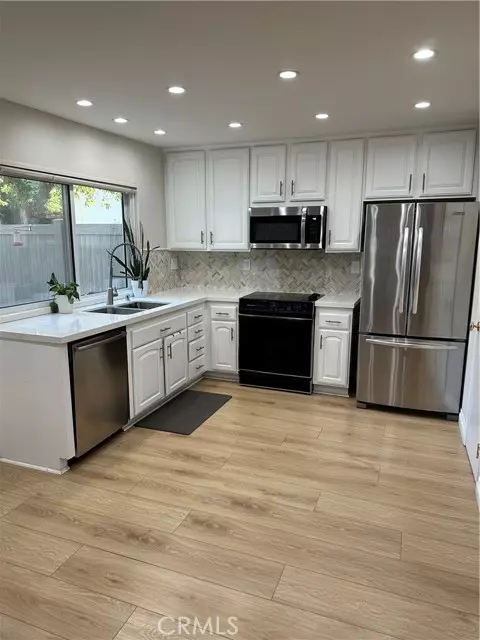$720,000
$725,000
0.7%For more information regarding the value of a property, please contact us for a free consultation.
4 Beds
3 Baths
1,773 SqFt
SOLD DATE : 08/23/2024
Key Details
Sold Price $720,000
Property Type Townhouse
Sub Type Townhome
Listing Status Sold
Purchase Type For Sale
Square Footage 1,773 sqft
Price per Sqft $406
MLS Listing ID SR24137946
Sold Date 08/23/24
Style Townhome
Bedrooms 4
Full Baths 3
Construction Status Turnkey
HOA Fees $698/mo
HOA Y/N Yes
Year Built 1970
Lot Size 2.668 Acres
Acres 2.6677
Property Description
Location, location!! Welcome to this fully remodeled 2 story end unit townhouse. Highly desired 1,775 sq ft of living space, brighter and airy atmosphere. New light wood laminate floors invite you to a modern & open concept, combining all areas: family room, dining room and kitchen into one harmonious space. This unique layout is perfect for those that love to entertain or enjoy the natural light throughout. This home has 3 spacious bedrooms w/ custom-built-in closets, 3 fully upgraded bathrooms, a 2 car attached garage w/ plenty of storage cabinets and newly remodeled kitchen, wet bar with quartz countertops. Each of the 2 private front & rear patios have a water drip system installed to keep the garden fresh all year round. Some additional features of the house include french white window/door shutters, central A/C, and brick fireplace. Outdoor lovers will enjoy the beautiful parks and hiking trails. Safe community to explore or go for a stroll. This property presents a one-of-a-kind opportunity for Buyers seeking balance between the city life and a suburban living. Dont miss out on calling this property your home!
Location, location!! Welcome to this fully remodeled 2 story end unit townhouse. Highly desired 1,775 sq ft of living space, brighter and airy atmosphere. New light wood laminate floors invite you to a modern & open concept, combining all areas: family room, dining room and kitchen into one harmonious space. This unique layout is perfect for those that love to entertain or enjoy the natural light throughout. This home has 3 spacious bedrooms w/ custom-built-in closets, 3 fully upgraded bathrooms, a 2 car attached garage w/ plenty of storage cabinets and newly remodeled kitchen, wet bar with quartz countertops. Each of the 2 private front & rear patios have a water drip system installed to keep the garden fresh all year round. Some additional features of the house include french white window/door shutters, central A/C, and brick fireplace. Outdoor lovers will enjoy the beautiful parks and hiking trails. Safe community to explore or go for a stroll. This property presents a one-of-a-kind opportunity for Buyers seeking balance between the city life and a suburban living. Dont miss out on calling this property your home!
Location
State CA
County Los Angeles
Area Chatsworth (91311)
Zoning LARA
Interior
Interior Features Bar, Granite Counters, Pantry, Recessed Lighting, Wet Bar
Heating Electric
Cooling Central Forced Air
Flooring Wood
Fireplaces Type FP in Living Room
Equipment Dishwasher, Microwave
Appliance Dishwasher, Microwave
Laundry Garage
Exterior
Garage Direct Garage Access, Garage - Two Door, Garage Door Opener
Garage Spaces 2.0
Pool Community/Common, Association
Utilities Available Cable Connected, Electricity Connected, Natural Gas Not Available, Sewer Connected, Water Connected
View Courtyard
Roof Type Composition
Total Parking Spaces 2
Building
Lot Description Curbs
Story 2
Sewer Public Sewer, Sewer Paid
Water Public
Architectural Style Contemporary
Level or Stories 2 Story
Construction Status Turnkey
Others
Monthly Total Fees $720
Acceptable Financing Conventional, Cash To New Loan
Listing Terms Conventional, Cash To New Loan
Special Listing Condition Standard
Read Less Info
Want to know what your home might be worth? Contact us for a FREE valuation!

Our team is ready to help you sell your home for the highest possible price ASAP

Bought with Seyed Mohtashemi • California Realty

GET MORE INFORMATION







