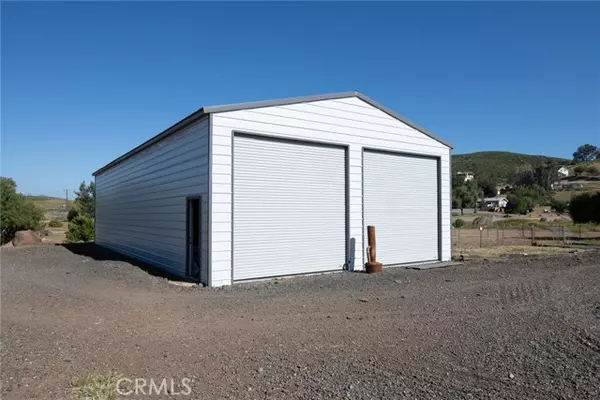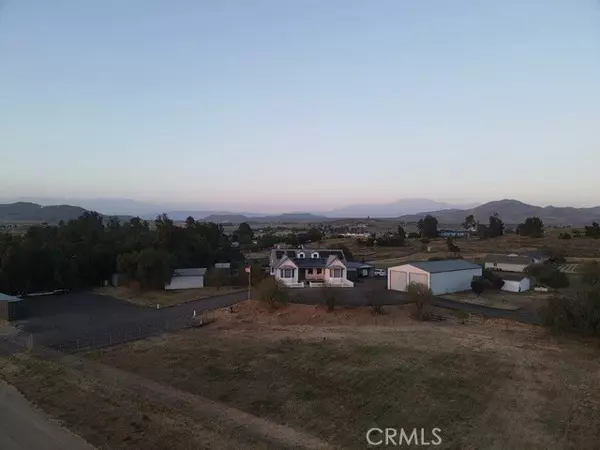$825,000
$850,000
2.9%For more information regarding the value of a property, please contact us for a free consultation.
2 Beds
2 Baths
1,834 SqFt
SOLD DATE : 08/23/2024
Key Details
Sold Price $825,000
Property Type Single Family Home
Sub Type Detached
Listing Status Sold
Purchase Type For Sale
Square Footage 1,834 sqft
Price per Sqft $449
MLS Listing ID SW24087972
Sold Date 08/23/24
Style Detached
Bedrooms 2
Full Baths 2
Construction Status Turnkey
HOA Y/N No
Year Built 1990
Lot Size 2.500 Acres
Acres 2.5
Property Description
Ranch styling living is waiting for you with this 2.5 acre property and farmhouse style home with front porch. The home features a family kitchen with quartz countertops, farmhouse sink, white cabinets with plenty of storage, 12 foot long center island with seating for the whole family and guests. The family room is spacious with french doors to wood deck space, vaulted ceilings with wood beam and wood burning stove and a wall of windows to look out at your property, mountain view and sunsets. The dining room (currently being used as a play room) opens to the kitchen and family room and would also make a great office space. Primary bedroom with bay windows and en suite with custom wood barn door, claw foot bathtub, walk in shower, dual sinks, quartz counter top, and walk in closet. Secondary bedroom has a walk in closet with built in shelves and a wood accent wall. An additional full bath with new vanity and tub/shower combo. The laundry/mud room leads to the back/backyard of the property great for after a day outside. The home has an abundance of light, a view from all rooms, carpet and vinyl flooring, bay windows, custom lighting and crown molding. Outside you will find approx 2.5 flat acres with an 1800' (30'x60') garage with roll up door with electrical and built in 12' x 12' work shop with work bench, 40' shipping container converted to a gym with 2 sliding doors and carpet/vinyl flooring, multiple garden beds. green house, 2 large sheds, pole barn, front pasture, covered carport and RV hookups. The property has paid off solar.
Ranch styling living is waiting for you with this 2.5 acre property and farmhouse style home with front porch. The home features a family kitchen with quartz countertops, farmhouse sink, white cabinets with plenty of storage, 12 foot long center island with seating for the whole family and guests. The family room is spacious with french doors to wood deck space, vaulted ceilings with wood beam and wood burning stove and a wall of windows to look out at your property, mountain view and sunsets. The dining room (currently being used as a play room) opens to the kitchen and family room and would also make a great office space. Primary bedroom with bay windows and en suite with custom wood barn door, claw foot bathtub, walk in shower, dual sinks, quartz counter top, and walk in closet. Secondary bedroom has a walk in closet with built in shelves and a wood accent wall. An additional full bath with new vanity and tub/shower combo. The laundry/mud room leads to the back/backyard of the property great for after a day outside. The home has an abundance of light, a view from all rooms, carpet and vinyl flooring, bay windows, custom lighting and crown molding. Outside you will find approx 2.5 flat acres with an 1800' (30'x60') garage with roll up door with electrical and built in 12' x 12' work shop with work bench, 40' shipping container converted to a gym with 2 sliding doors and carpet/vinyl flooring, multiple garden beds. green house, 2 large sheds, pole barn, front pasture, covered carport and RV hookups. The property has paid off solar.
Location
State CA
County Riverside
Area Riv Cty-Winchester (92596)
Zoning R-R
Interior
Interior Features Living Room Deck Attached, Pantry
Heating Propane, Solar
Cooling Central Forced Air
Flooring Carpet, Linoleum/Vinyl
Equipment Dishwasher, Disposal, Propane Range
Appliance Dishwasher, Disposal, Propane Range
Laundry Laundry Room
Exterior
Garage Garage
Garage Spaces 6.0
Fence Chain Link
Utilities Available Electricity Connected, Propane
View Mountains/Hills
Total Parking Spaces 8
Building
Lot Description Corner Lot
Story 1
Sewer Conventional Septic
Water Well
Level or Stories 1 Story
Construction Status Turnkey
Others
Monthly Total Fees $4
Acceptable Financing Submit
Listing Terms Submit
Special Listing Condition Standard
Read Less Info
Want to know what your home might be worth? Contact us for a FREE valuation!

Our team is ready to help you sell your home for the highest possible price ASAP

Bought with Bridgette Carrillo • House of Seven Gables RE Inc

GET MORE INFORMATION







