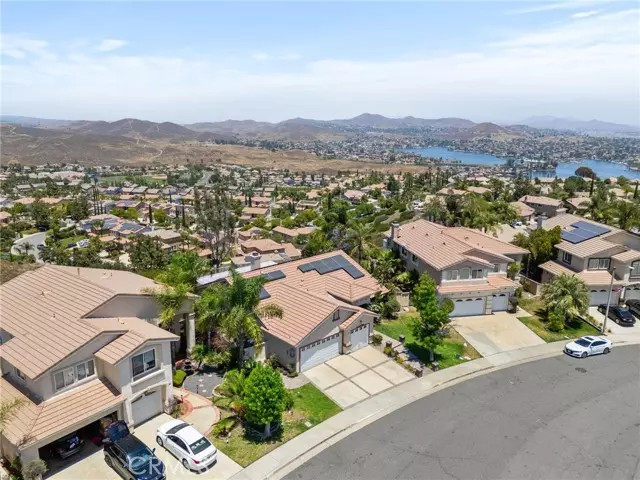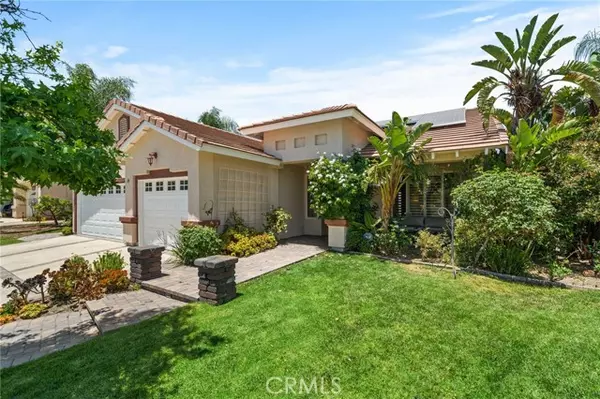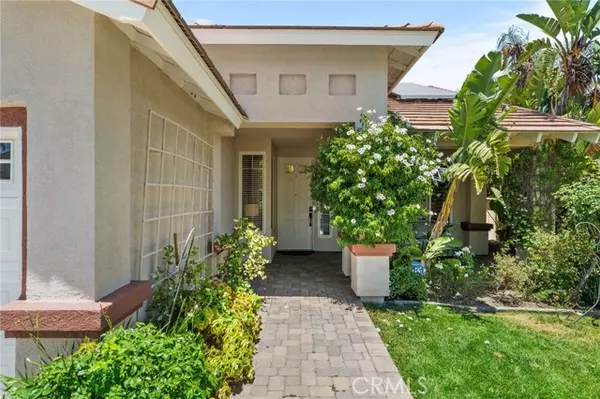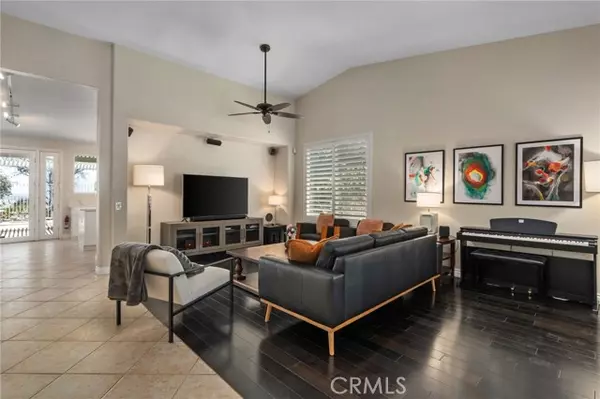$635,000
$599,999
5.8%For more information regarding the value of a property, please contact us for a free consultation.
3 Beds
2 Baths
1,855 SqFt
SOLD DATE : 08/15/2024
Key Details
Sold Price $635,000
Property Type Single Family Home
Sub Type Detached
Listing Status Sold
Purchase Type For Sale
Square Footage 1,855 sqft
Price per Sqft $342
MLS Listing ID EV24109319
Sold Date 08/15/24
Style Detached
Bedrooms 3
Full Baths 2
HOA Fees $197/mo
HOA Y/N Yes
Year Built 1998
Lot Size 6,534 Sqft
Acres 0.15
Property Description
Nestled within the highly coveted Tuscany Hills Association, this exquisite 3-bedroom, 2-bathroom residence offers an unparalleled blend of comfort, elegance, and breathtaking vistas. Enjoy sweeping views of the cityscape and nearby Canyon Lake from the expansive windows that adorn the spacious living areas. Upon entry, high ceilings and abundant natural light welcome you into the inviting interior, where a thoughtfully designed floor plan seamlessly connects the living spaces. The heart of the home, a large kitchen boasting panoramic views, is equipped with modern appliances, ample cabinetry, and a center islandperfect for culinary enthusiasts and entertaining alike. Retreat to the master suite, complete with its own private ensuite bathroom and generous closet space and a soaking tub, offering a peaceful sanctuary at day's end. The home office offers ample storage and desk space for any work-from-home needs, and the additional bedroom and bathroom are ideal for families or entertaining guests. Outside, a well-appointed backyard beckons with an above-ground spa, ideal for relaxation while soaking in the picturesque scenery, as well as the large covered patio, perfect for al fresco dining. The 3-car garage provides ample storage and parking, favorable for all occupants. Conveniently located near shopping, dining, and recreational amenities, and with access to top-rated schools, this home offers an unparalleled opportunity to enjoy the best of Tuscany Hills living. Schedule your private tour today and discover the epitome of Southern California charm and elegant living.
Nestled within the highly coveted Tuscany Hills Association, this exquisite 3-bedroom, 2-bathroom residence offers an unparalleled blend of comfort, elegance, and breathtaking vistas. Enjoy sweeping views of the cityscape and nearby Canyon Lake from the expansive windows that adorn the spacious living areas. Upon entry, high ceilings and abundant natural light welcome you into the inviting interior, where a thoughtfully designed floor plan seamlessly connects the living spaces. The heart of the home, a large kitchen boasting panoramic views, is equipped with modern appliances, ample cabinetry, and a center islandperfect for culinary enthusiasts and entertaining alike. Retreat to the master suite, complete with its own private ensuite bathroom and generous closet space and a soaking tub, offering a peaceful sanctuary at day's end. The home office offers ample storage and desk space for any work-from-home needs, and the additional bedroom and bathroom are ideal for families or entertaining guests. Outside, a well-appointed backyard beckons with an above-ground spa, ideal for relaxation while soaking in the picturesque scenery, as well as the large covered patio, perfect for al fresco dining. The 3-car garage provides ample storage and parking, favorable for all occupants. Conveniently located near shopping, dining, and recreational amenities, and with access to top-rated schools, this home offers an unparalleled opportunity to enjoy the best of Tuscany Hills living. Schedule your private tour today and discover the epitome of Southern California charm and elegant living.
Location
State CA
County Riverside
Area Riv Cty-Lake Elsinore (92532)
Interior
Cooling Central Forced Air
Flooring Tile, Wood
Fireplaces Type FP in Family Room
Equipment Dishwasher, Disposal, Microwave, Gas Oven
Appliance Dishwasher, Disposal, Microwave, Gas Oven
Laundry Laundry Room
Exterior
Garage Spaces 3.0
Pool Association
View Lake/River, Mountains/Hills, Neighborhood, City Lights
Total Parking Spaces 3
Building
Story 1
Lot Size Range 4000-7499 SF
Sewer Public Sewer
Water Public
Level or Stories 1 Story
Others
Monthly Total Fees $217
Acceptable Financing Cash, Conventional, FHA, VA
Listing Terms Cash, Conventional, FHA, VA
Special Listing Condition Standard
Read Less Info
Want to know what your home might be worth? Contact us for a FREE valuation!

Our team is ready to help you sell your home for the highest possible price ASAP

Bought with NON LISTED AGENT • NON LISTED OFFICE

GET MORE INFORMATION







