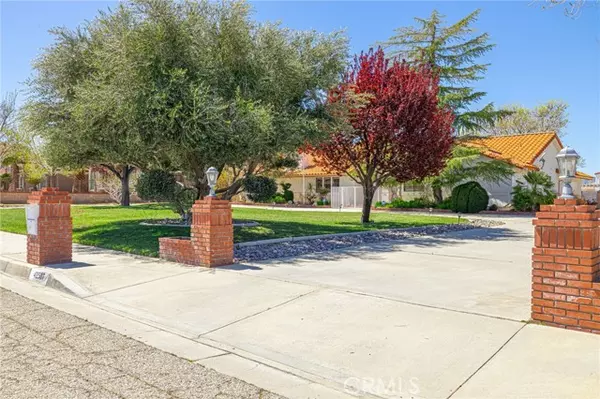$855,000
$849,900
0.6%For more information regarding the value of a property, please contact us for a free consultation.
3 Beds
3 Baths
2,810 SqFt
SOLD DATE : 08/12/2024
Key Details
Sold Price $855,000
Property Type Single Family Home
Sub Type Detached
Listing Status Sold
Purchase Type For Sale
Square Footage 2,810 sqft
Price per Sqft $304
MLS Listing ID SR24067361
Sold Date 08/12/24
Style Detached
Bedrooms 3
Full Baths 3
Construction Status Turnkey
HOA Y/N No
Year Built 1987
Lot Size 0.929 Acres
Acres 0.9294
Lot Dimensions 40510.8
Property Description
Substantial price improvement! Very special custom home 40,000+sq.ft 12+ garage spaces, paved streets, sidewalks and street lights. Features dual zone heat and air plus 2 thermostact operated ducted evap coolers. Great room with Ember Glo gas fireplace and thermostat, all open to the kitchen. Amazing cook's kitchen with a huge built in center island, blt in hutch, copius countertop areas and fabulous dual fuel WOLF range with two ovens. Also included are a wet bar and floor to ceiling double door wine celler. There are french doors leading out from the kitchen to the outside cooking area plus a custom 12 ft wood slider with divided light windows leading from dining area to an entertainers dream, an outside kitchen that features a full wood burning fireplace, wood burning bar-be-que and and cooking island with another gas bar-be-que and a built in spa.The main bedroom suite is separated from other beds and bath. Enjoy another wood burning fireplace, a spacious bedroom, two large walk in closets with built-in storage. Bath has a Kohler deep soaking tub, separate shower(two shower heads), double sinks and door to patio and spa. Each additional bedrooms has large closets (one is a walk-in) with built in storage and shelving. Very nice laundry room with lots of storage and a sink. Circular drive and a huge concrete area leada to 2400+- sf detached garage with 3/4 bath. Built to allow a 2nd story. Water and electricity to building, + RV dump. Several other RV dumps on the property. Inside and otside storage for RV parking with 2 16 ft automatic doors to the garage. Solar locking
Substantial price improvement! Very special custom home 40,000+sq.ft 12+ garage spaces, paved streets, sidewalks and street lights. Features dual zone heat and air plus 2 thermostact operated ducted evap coolers. Great room with Ember Glo gas fireplace and thermostat, all open to the kitchen. Amazing cook's kitchen with a huge built in center island, blt in hutch, copius countertop areas and fabulous dual fuel WOLF range with two ovens. Also included are a wet bar and floor to ceiling double door wine celler. There are french doors leading out from the kitchen to the outside cooking area plus a custom 12 ft wood slider with divided light windows leading from dining area to an entertainers dream, an outside kitchen that features a full wood burning fireplace, wood burning bar-be-que and and cooking island with another gas bar-be-que and a built in spa.The main bedroom suite is separated from other beds and bath. Enjoy another wood burning fireplace, a spacious bedroom, two large walk in closets with built-in storage. Bath has a Kohler deep soaking tub, separate shower(two shower heads), double sinks and door to patio and spa. Each additional bedrooms has large closets (one is a walk-in) with built in storage and shelving. Very nice laundry room with lots of storage and a sink. Circular drive and a huge concrete area leada to 2400+- sf detached garage with 3/4 bath. Built to allow a 2nd story. Water and electricity to building, + RV dump. Several other RV dumps on the property. Inside and otside storage for RV parking with 2 16 ft automatic doors to the garage. Solar locking gates to the back yard. Motion lts and sec cameras used with the ADT system. Behind to detached garage is still much more room for a garden, animals etc...Truly an amazing home. Seller is licensed to sell Real Estate in the State of California
Location
State CA
County Los Angeles
Area Lancaster (93536)
Zoning LRA11*
Interior
Interior Features Bar, Granite Counters, Pantry
Cooling Central Forced Air, Swamp Cooler(s), Electric, Dual
Flooring Tile, Wood
Fireplaces Type FP in Living Room, Other/Remarks, Great Room, Blower Fan
Equipment Dishwasher, Disposal, 6 Burner Stove, Convection Oven, Double Oven, Electric Oven, Gas Stove, Self Cleaning Oven, Vented Exhaust Fan, Water Line to Refr
Appliance Dishwasher, Disposal, 6 Burner Stove, Convection Oven, Double Oven, Electric Oven, Gas Stove, Self Cleaning Oven, Vented Exhaust Fan, Water Line to Refr
Laundry Laundry Room
Exterior
Exterior Feature Stucco, Frame
Parking Features Gated, Direct Garage Access, Garage, Garage - Two Door, Garage Door Opener
Garage Spaces 2.0
Utilities Available Electricity Connected, Natural Gas Connected, Phone Available, Sewer Connected, Water Connected
View Desert
Roof Type Tile/Clay
Total Parking Spaces 2
Building
Lot Description Curbs, Sidewalks, Landscaped, Sprinklers In Front, Sprinklers In Rear
Story 1
Sewer Sewer Paid
Water Public
Architectural Style Custom Built
Level or Stories 1 Story
Construction Status Turnkey
Others
Monthly Total Fees $110
Acceptable Financing Cash, Conventional, Cash To New Loan
Listing Terms Cash, Conventional, Cash To New Loan
Read Less Info
Want to know what your home might be worth? Contact us for a FREE valuation!

Our team is ready to help you sell your home for the highest possible price ASAP

Bought with General NONMEMBER • NONMEMBER MRML

GET MORE INFORMATION







