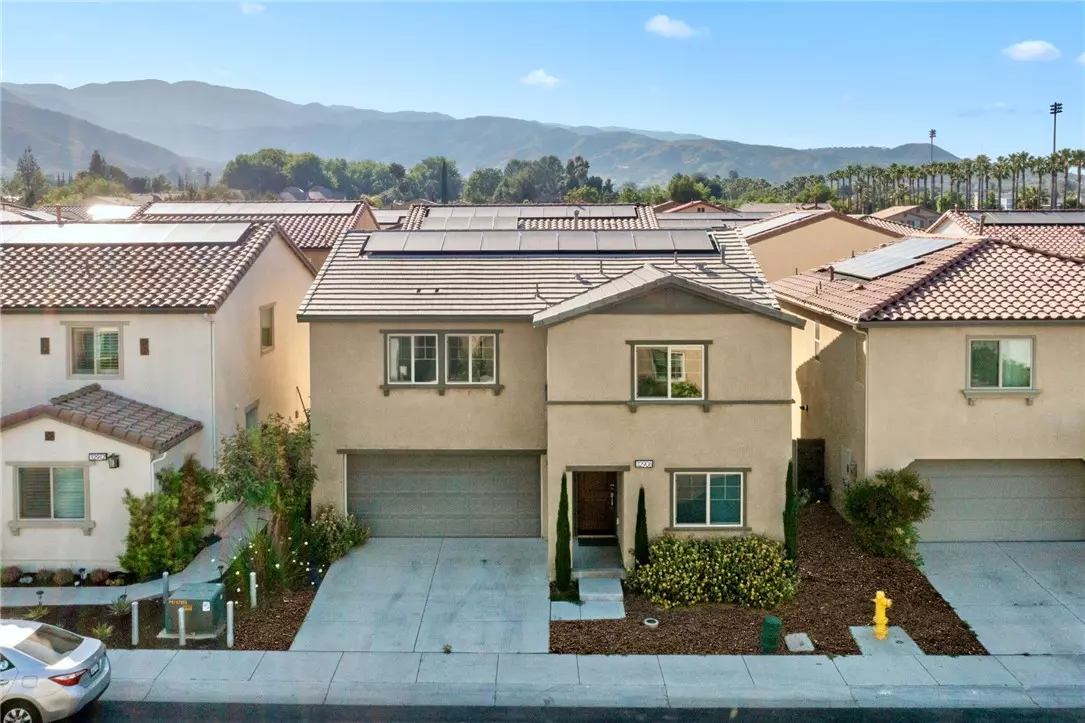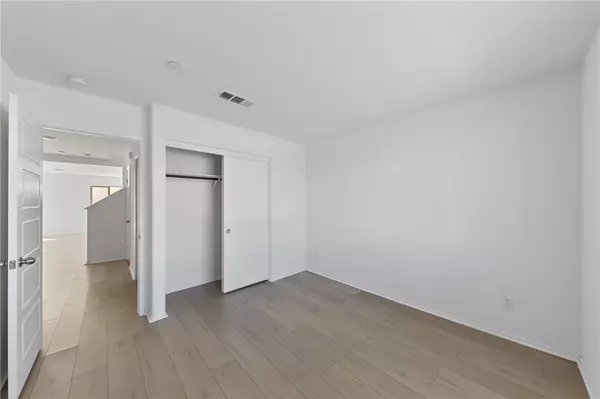$555,000
$545,000
1.8%For more information regarding the value of a property, please contact us for a free consultation.
4 Beds
3 Baths
2,282 SqFt
SOLD DATE : 08/12/2024
Key Details
Sold Price $555,000
Property Type Single Family Home
Sub Type Detached
Listing Status Sold
Purchase Type For Sale
Square Footage 2,282 sqft
Price per Sqft $243
MLS Listing ID SW24110360
Sold Date 08/12/24
Style Detached
Bedrooms 4
Full Baths 3
HOA Fees $159/mo
HOA Y/N Yes
Year Built 2020
Lot Size 2,441 Sqft
Acres 0.056
Property Description
Take a look at this majestic two-story home located in the highly-sought after gated community of Westlake Village! This property built in 2020 comes with LVP flooring, four bedrooms, three bathrooms, and energy-efficient smart controls. As you step in, you will immediately notice the open-concept floor plan that connects the great room, dining area, and kitchen. The kitchen comes equipped with plenty of storage including a walk-in pantry, and granite countertops. The master bedroom is huge and has 2 master closets, plus a shower and tub combo. Upstairs is a spacious loft area that can also be an entertainment area, a study nook, or a home office. The rest of the bedrooms are of good size and come with their closets, too. Outside is an expansive backyard with patio furniture where you can relax or entertain friends and family during holidays, while the barbecue is located in the side yard. There is a dedicated laundry room with a washer and dryer, so washing and drying can be a breeze! Other great features of this smart home include keyless entry, solar panels, and a camera doorbell. Conveniently located near the I-15 freeway, dining & shopping options, schools, and other amazing spots. This home is a great find!
Take a look at this majestic two-story home located in the highly-sought after gated community of Westlake Village! This property built in 2020 comes with LVP flooring, four bedrooms, three bathrooms, and energy-efficient smart controls. As you step in, you will immediately notice the open-concept floor plan that connects the great room, dining area, and kitchen. The kitchen comes equipped with plenty of storage including a walk-in pantry, and granite countertops. The master bedroom is huge and has 2 master closets, plus a shower and tub combo. Upstairs is a spacious loft area that can also be an entertainment area, a study nook, or a home office. The rest of the bedrooms are of good size and come with their closets, too. Outside is an expansive backyard with patio furniture where you can relax or entertain friends and family during holidays, while the barbecue is located in the side yard. There is a dedicated laundry room with a washer and dryer, so washing and drying can be a breeze! Other great features of this smart home include keyless entry, solar panels, and a camera doorbell. Conveniently located near the I-15 freeway, dining & shopping options, schools, and other amazing spots. This home is a great find!
Location
State CA
County Riverside
Area Riv Cty-Lake Elsinore (92530)
Interior
Interior Features Recessed Lighting
Cooling Central Forced Air
Laundry Laundry Room
Exterior
Garage Spaces 2.0
Pool Association
View Neighborhood
Total Parking Spaces 2
Building
Lot Description Curbs, Sidewalks
Story 2
Lot Size Range 1-3999 SF
Sewer Public Sewer
Water Public
Level or Stories 2 Story
Others
Monthly Total Fees $473
Acceptable Financing Cash, Conventional, Exchange, FHA, VA
Listing Terms Cash, Conventional, Exchange, FHA, VA
Special Listing Condition Standard
Read Less Info
Want to know what your home might be worth? Contact us for a FREE valuation!

Our team is ready to help you sell your home for the highest possible price ASAP

Bought with Gigi Hernandez • Authentic Partners

GET MORE INFORMATION







