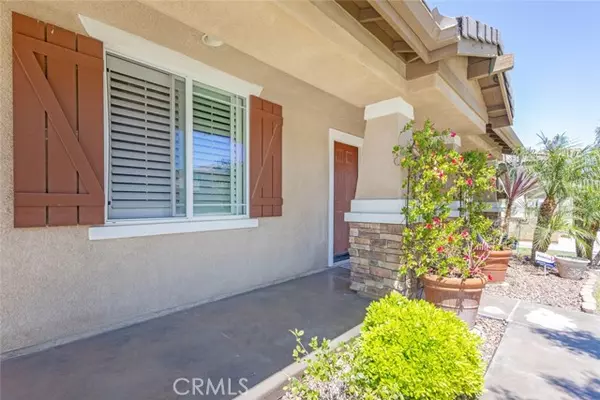$570,000
$565,000
0.9%For more information regarding the value of a property, please contact us for a free consultation.
6 Beds
3 Baths
3,087 SqFt
SOLD DATE : 08/02/2024
Key Details
Sold Price $570,000
Property Type Single Family Home
Sub Type Detached
Listing Status Sold
Purchase Type For Sale
Square Footage 3,087 sqft
Price per Sqft $184
MLS Listing ID SW24110822
Sold Date 08/02/24
Style Detached
Bedrooms 6
Full Baths 3
Construction Status Turnkey
HOA Y/N No
Year Built 2005
Lot Size 7405.000 Acres
Acres 7405.0
Property Description
Welcome to this stunning 6-bedroom, 3-bathroom, 3,087 SqFt. residence, a true gem featuring a 4-car pull-through garage with PAID SOLAR and no HOA. The home boasts a charming traditional mature landscape, easy maintenance with clean lines, & a striking covered entrance with stained concrete & a large sitting porch. Faux stone pillars add to the visual appeal, complemented by rain gutters and exterior cameras that will stay. Step inside to discover upgraded vinyl plank flooring and plantation shutters and canned lighting. The professional paint in neutral tones and a consistent designer theme throughout enhance this spacious and open floor plan. Ceiling fans are installed in key areas for added comfort. Separate formal dining and living room, with easy access to the kitchen encourage a perfect setting for exceptional entertaining. The main floor includes a full bathroom and a bedroom, perfect for guests or multi-generational living. The kitchen that is open to the family room and outside is a chef's dream with granite countertops, upgraded white cabinetry, a breakfast bar, ample storage, a walk-in pantry, and black appliances. The family room with its inviting fireplace and mantel, gorgeous built-in media niche, lots of natural light with backyard views and access. A separate downstairs laundry room features a folding counter and cabinets for added convenience. The upstairs landing offers additional storage cabinets & the loft includes a dual-sided built-in computer desk with drawers, ideal for a home office or study area. The spacious primary bedroom is a serene retreat wit
Welcome to this stunning 6-bedroom, 3-bathroom, 3,087 SqFt. residence, a true gem featuring a 4-car pull-through garage with PAID SOLAR and no HOA. The home boasts a charming traditional mature landscape, easy maintenance with clean lines, & a striking covered entrance with stained concrete & a large sitting porch. Faux stone pillars add to the visual appeal, complemented by rain gutters and exterior cameras that will stay. Step inside to discover upgraded vinyl plank flooring and plantation shutters and canned lighting. The professional paint in neutral tones and a consistent designer theme throughout enhance this spacious and open floor plan. Ceiling fans are installed in key areas for added comfort. Separate formal dining and living room, with easy access to the kitchen encourage a perfect setting for exceptional entertaining. The main floor includes a full bathroom and a bedroom, perfect for guests or multi-generational living. The kitchen that is open to the family room and outside is a chef's dream with granite countertops, upgraded white cabinetry, a breakfast bar, ample storage, a walk-in pantry, and black appliances. The family room with its inviting fireplace and mantel, gorgeous built-in media niche, lots of natural light with backyard views and access. A separate downstairs laundry room features a folding counter and cabinets for added convenience. The upstairs landing offers additional storage cabinets & the loft includes a dual-sided built-in computer desk with drawers, ideal for a home office or study area. The spacious primary bedroom is a serene retreat with an ensuite bath featuring dual sinks, upgraded vanity, hardware, and mirrors. Indulge in the luxury of a walk-in shower with double-shower heads and a unique frameless barn-door entry. It boasts a large walk-in closet with a shoe cabinet that will stay. All remaining bedrooms & full bath with double sinks are upstairs. The backyard is an entertainer's delight with a large extended covered patio, two ceiling fans, simple landscape, potential RV parking and combination vinyl and block wall fencing. Additional concrete parking area in the back with the pull-through double door garage. Enjoy the privacy of having no rear neighbors with a beautiful park located directly behind the house which makes it perfect for the family and just a short walk away! This home truly combines elegance, functionality, and sustainability in a sought-after location. Dont miss the opportunity to make it yours!
Location
State CA
County Riverside
Area Riv Cty-San Jacinto (92583)
Interior
Interior Features Pantry, Tandem
Cooling Central Forced Air
Flooring Linoleum/Vinyl
Fireplaces Type FP in Family Room
Equipment Dishwasher, Microwave, Gas Oven
Appliance Dishwasher, Microwave, Gas Oven
Laundry Laundry Room, Inside
Exterior
Exterior Feature Stucco
Garage Tandem
Garage Spaces 4.0
Utilities Available Electricity Connected, Natural Gas Connected, Sewer Connected, Water Connected
View Neighborhood
Total Parking Spaces 4
Building
Lot Description Curbs, Sidewalks, Landscaped, Sprinklers In Front
Story 2
Lot Size Range 20+ AC
Sewer Public Sewer
Water Public
Level or Stories 2 Story
Construction Status Turnkey
Others
Acceptable Financing Submit
Listing Terms Submit
Special Listing Condition Standard
Read Less Info
Want to know what your home might be worth? Contact us for a FREE valuation!

Our team is ready to help you sell your home for the highest possible price ASAP

Bought with Jesus Flores • United Real Estate Pacific States

GET MORE INFORMATION







