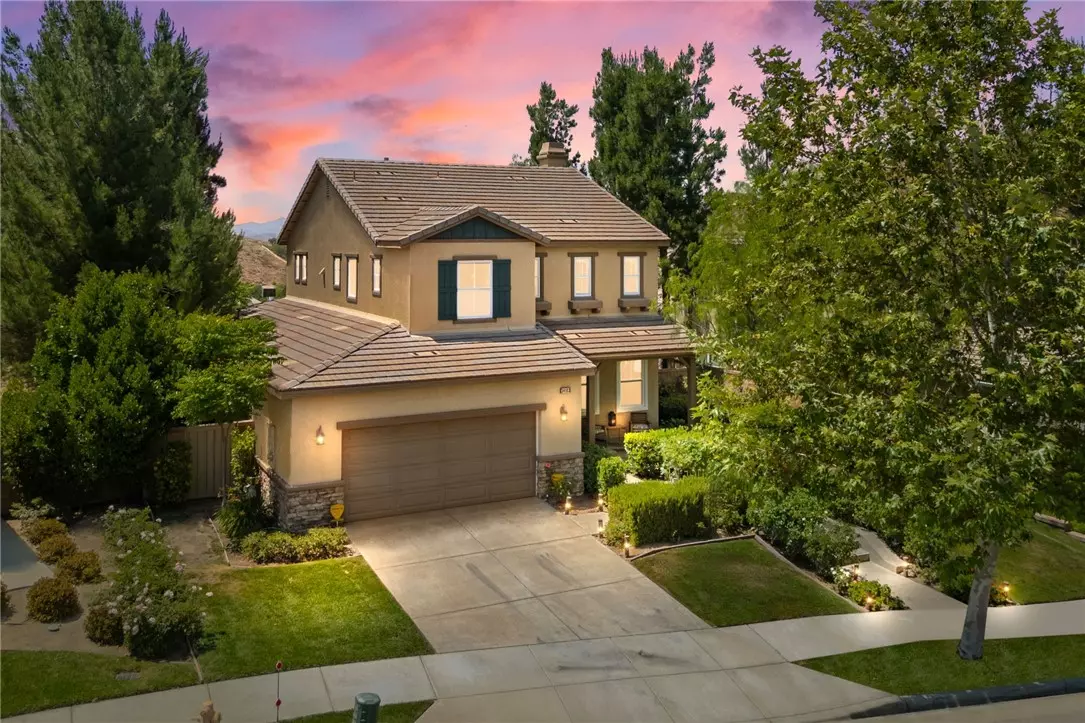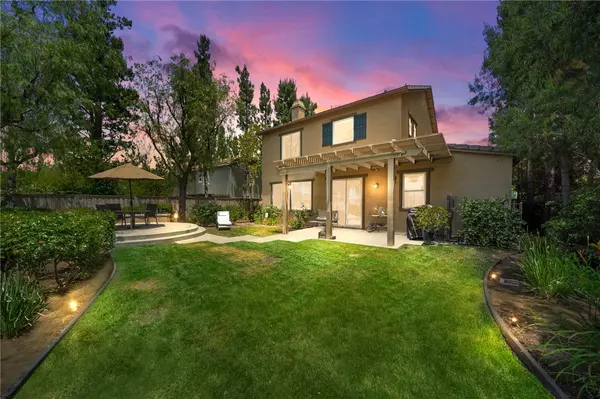$650,000
$649,999
For more information regarding the value of a property, please contact us for a free consultation.
4 Beds
3 Baths
2,293 SqFt
SOLD DATE : 07/25/2024
Key Details
Sold Price $650,000
Property Type Single Family Home
Sub Type Detached
Listing Status Sold
Purchase Type For Sale
Square Footage 2,293 sqft
Price per Sqft $283
MLS Listing ID SW24125129
Sold Date 07/25/24
Style Detached
Bedrooms 4
Full Baths 2
Half Baths 1
Construction Status Turnkey
HOA Fees $135/mo
HOA Y/N Yes
Year Built 2007
Lot Size 6,970 Sqft
Acres 0.16
Property Description
Discover luxury and elegance in this former model home in the picturesque Canyon Hills Community of Lake Elsinore. This stunning 4-bedroom, 3-bathroom residence boasts exquisite craftsmanship and a well-designed, open-concept floor plan. Make your way in and notice large windows fill the interior with natural light, creating a warm and inviting ambiance. The chef-inspired kitchen features top-of-the-line stainless steel appliances, premium cabinetry, and a spacious center island. Upstairs, the master suite offers a private retreat with an en-suite bathroom, walk-in shower, and soaking tub. Three additional bedrooms and a 3/4 bath complete the second level. Step outside to your private oasis with breathtaking views of Canyon Hill's with a meticulously landscaped backyard, perfect for outdoor gatherings and relaxation. Enjoy the family-friendly atmosphere and convenient access to parks, walking trails, schools, shopping centers, and more. As a Canyon Hills resident, you'll have access to pools, sports courts, playgrounds, and a clubhouse. Additional upgrades include an almost new Bryant A/C unit with a 10-year transferable warranty, recessed lighting, window finishes, a wood-burning fireplace, beautiful tile flooring, an aluma-wood lattice patio cover, and a tandem garage with space for a third car. Don't miss this rare opportunity to own a former model home in the sought-after Canyon Hills Community!
Discover luxury and elegance in this former model home in the picturesque Canyon Hills Community of Lake Elsinore. This stunning 4-bedroom, 3-bathroom residence boasts exquisite craftsmanship and a well-designed, open-concept floor plan. Make your way in and notice large windows fill the interior with natural light, creating a warm and inviting ambiance. The chef-inspired kitchen features top-of-the-line stainless steel appliances, premium cabinetry, and a spacious center island. Upstairs, the master suite offers a private retreat with an en-suite bathroom, walk-in shower, and soaking tub. Three additional bedrooms and a 3/4 bath complete the second level. Step outside to your private oasis with breathtaking views of Canyon Hill's with a meticulously landscaped backyard, perfect for outdoor gatherings and relaxation. Enjoy the family-friendly atmosphere and convenient access to parks, walking trails, schools, shopping centers, and more. As a Canyon Hills resident, you'll have access to pools, sports courts, playgrounds, and a clubhouse. Additional upgrades include an almost new Bryant A/C unit with a 10-year transferable warranty, recessed lighting, window finishes, a wood-burning fireplace, beautiful tile flooring, an aluma-wood lattice patio cover, and a tandem garage with space for a third car. Don't miss this rare opportunity to own a former model home in the sought-after Canyon Hills Community!
Location
State CA
County Riverside
Area Riv Cty-Lake Elsinore (92532)
Interior
Interior Features Pantry
Cooling Central Forced Air
Flooring Carpet, Tile
Fireplaces Type FP in Living Room
Equipment Dishwasher, Double Oven, Gas Range
Appliance Dishwasher, Double Oven, Gas Range
Laundry Inside
Exterior
Garage Direct Garage Access
Garage Spaces 3.0
Pool Community/Common, Association
View Mountains/Hills, Neighborhood
Total Parking Spaces 3
Building
Lot Description Curbs, Sidewalks, Landscaped
Story 2
Lot Size Range 4000-7499 SF
Sewer Public Sewer
Water Public
Level or Stories 2 Story
Construction Status Turnkey
Others
Monthly Total Fees $403
Acceptable Financing Submit
Listing Terms Submit
Special Listing Condition Standard
Read Less Info
Want to know what your home might be worth? Contact us for a FREE valuation!

Our team is ready to help you sell your home for the highest possible price ASAP

Bought with Diana Sousa Strong • KW Temecula

GET MORE INFORMATION







