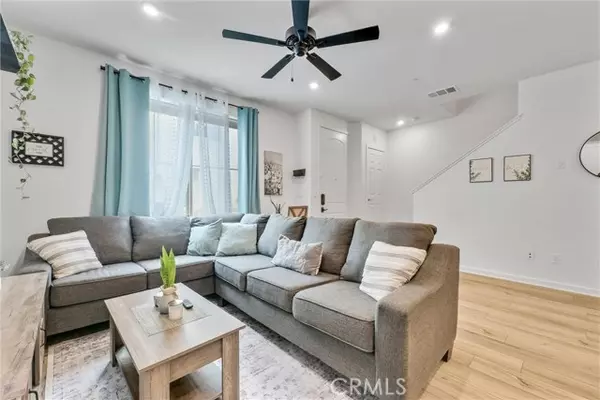$483,000
$474,900
1.7%For more information regarding the value of a property, please contact us for a free consultation.
3 Beds
3 Baths
1,375 SqFt
SOLD DATE : 07/23/2024
Key Details
Sold Price $483,000
Property Type Townhouse
Sub Type Townhome
Listing Status Sold
Purchase Type For Sale
Square Footage 1,375 sqft
Price per Sqft $351
MLS Listing ID CV24103303
Sold Date 07/23/24
Style Townhome
Bedrooms 3
Full Baths 2
Half Baths 1
Construction Status Turnkey
HOA Fees $307/mo
HOA Y/N Yes
Year Built 2021
Lot Size 899 Sqft
Acres 0.0206
Property Description
Welcome to your future home in the desirable Foothill Groves Community. A newer gated community with a mix of condominiums and single family homes. This captivating 3 bedroom, 2.5 bathroom condo is a true gem, boasting an open living space. As you step inside, you'll be greeted by an inviting atmosphere and a well-designed layout that maximizes both comfort and functionality. The kitchen features white shaker cabinets, stainless steel appliances, large island with seating and plenty of cabinet space. Upstairs you will find the primary bedroom with en suite bathroom featuring dual sinks, separate tub and shower and large walk in closet with built in cabinetry. Two additional spacious bedrooms, full bathroom and laundry room. The front fenced patio area offers room to entertain and BBQ, making it perfect for outdoor gatherings. The community itself boasts a playground area, BBQ areas, a pool, and a spa. Plus, it's just a quick drive to the Renaissance Marketplace, where you'll find a luxury theater, restaurants, fast food, shopping, and more. Additional features include solar panels to help keep electricity costs low, tankless water heater, Shaw luxury vinyl plank flooring on the first floor and a 2-car garage with direct access. **Ask about Property eligibility for FHA single unit approval** Dont miss the chance to make this delightful home your own!
Welcome to your future home in the desirable Foothill Groves Community. A newer gated community with a mix of condominiums and single family homes. This captivating 3 bedroom, 2.5 bathroom condo is a true gem, boasting an open living space. As you step inside, you'll be greeted by an inviting atmosphere and a well-designed layout that maximizes both comfort and functionality. The kitchen features white shaker cabinets, stainless steel appliances, large island with seating and plenty of cabinet space. Upstairs you will find the primary bedroom with en suite bathroom featuring dual sinks, separate tub and shower and large walk in closet with built in cabinetry. Two additional spacious bedrooms, full bathroom and laundry room. The front fenced patio area offers room to entertain and BBQ, making it perfect for outdoor gatherings. The community itself boasts a playground area, BBQ areas, a pool, and a spa. Plus, it's just a quick drive to the Renaissance Marketplace, where you'll find a luxury theater, restaurants, fast food, shopping, and more. Additional features include solar panels to help keep electricity costs low, tankless water heater, Shaw luxury vinyl plank flooring on the first floor and a 2-car garage with direct access. **Ask about Property eligibility for FHA single unit approval** Dont miss the chance to make this delightful home your own!
Location
State CA
County San Bernardino
Area Rialto (92376)
Interior
Interior Features Recessed Lighting
Cooling Central Forced Air
Flooring Carpet, Laminate
Equipment Dishwasher, Microwave
Appliance Dishwasher, Microwave
Laundry Laundry Room
Exterior
Garage Direct Garage Access
Garage Spaces 2.0
Pool Community/Common, Association
View Neighborhood
Roof Type Tile/Clay
Total Parking Spaces 2
Building
Lot Description Curbs, Sidewalks
Story 2
Lot Size Range 1-3999 SF
Sewer Public Sewer
Water Public
Level or Stories 2 Story
Construction Status Turnkey
Others
Monthly Total Fees $633
Acceptable Financing Submit
Listing Terms Submit
Special Listing Condition Standard
Read Less Info
Want to know what your home might be worth? Contact us for a FREE valuation!

Our team is ready to help you sell your home for the highest possible price ASAP

Bought with Briana Price • PRICE REAL ESTATE GROUP INC

GET MORE INFORMATION






