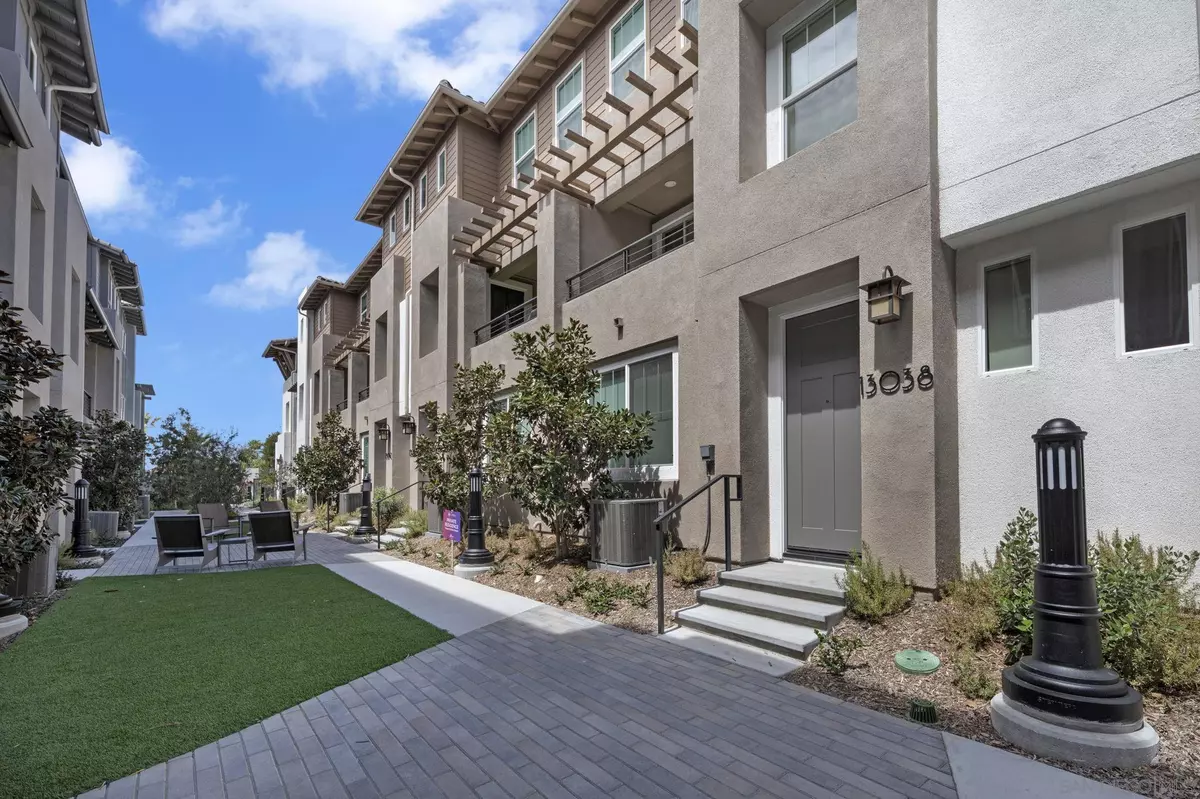$1,525,000
$1,499,900
1.7%For more information regarding the value of a property, please contact us for a free consultation.
3 Beds
4 Baths
1,660 SqFt
SOLD DATE : 07/23/2024
Key Details
Sold Price $1,525,000
Property Type Condo
Sub Type Condominium
Listing Status Sold
Purchase Type For Sale
Square Footage 1,660 sqft
Price per Sqft $918
Subdivision Carmel Valley
MLS Listing ID 240010868
Sold Date 07/23/24
Style Townhome
Bedrooms 3
Full Baths 3
Half Baths 1
HOA Fees $280/mo
HOA Y/N Yes
Year Built 2023
Property Description
BACK ON THE MARKET! Here is your rare opportunity to own a newly constructed home in the highly sought after and SOLD OUT Lumen Community in Pacific Highlands Ranch! Less than 10 minutes from the beach! This beautifully upgraded home is conveniently located next to San Diego's top schools, as well as premium shopping and dining options. With over $100,000 in upgrades. Don't miss the opportunity to make this stunning home in the Pacific Highlands Ranch neighborhood your own! See SUPPLEMENT :
This residence boasts luxury vinyl plank flooring throughout the home paired with upgraded tile flooring in the kitchen and main living area, fully owned solar. Upgraded and soft-close cabinets, white farmhouse Kohler sink, quartz countertops with a waterfall island, and full quartz backsplash in the kitchen. Additional upgrades include: custom light filtering shades throughout home, high-end Italian tiled showers, garage epoxy, installed garage ceiling storage racks, reverse osmosis system, upgraded black hardware on cabinets and faucets, upgraded recessed lighting with dimmer switches in each bedroom & living room, custom paint throughout the house. This house is fully equipped with smart home technology and features dual primary bedrooms on the top floor and a guest suite on the first floor, each with their own full bath.
Location
State CA
County San Diego
Community Carmel Valley
Area Carmel Valley (92130)
Building/Complex Name LUMEN
Rooms
Master Bedroom 14x12
Bedroom 2 13x12
Bedroom 3 12x10
Living Room 17x17
Dining Room 0x0
Kitchen 12x19
Interior
Heating Natural Gas
Cooling Central Forced Air, Electric
Equipment Dishwasher, Disposal, Dryer, Fire Sprinklers, Garage Door Opener, Microwave, Range/Oven, Refrigerator, Solar Panels, Washer, Water Filtration, Electric Oven, Energy Star Appliances, Gas & Electric Range, Vented Exhaust Fan, Gas Cooking
Appliance Dishwasher, Disposal, Dryer, Fire Sprinklers, Garage Door Opener, Microwave, Range/Oven, Refrigerator, Solar Panels, Washer, Water Filtration, Electric Oven, Energy Star Appliances, Gas & Electric Range, Vented Exhaust Fan, Gas Cooking
Laundry Closet Full Sized, Closet Stacked
Exterior
Exterior Feature Stucco
Garage None Known
Garage Spaces 2.0
Fence Partial
Pool Below Ground, Community/Common, Association, Fenced
Community Features BBQ, Pool, Spa/Hot Tub
Complex Features BBQ, Pool, Spa/Hot Tub
Roof Type Tile/Clay
Total Parking Spaces 2
Building
Story 3
Lot Size Range 0 (Common Interest)
Sewer Sewer Connected
Water Meter on Property
Level or Stories 3 Story
Others
Ownership Condominium
Monthly Total Fees $630
Acceptable Financing Cash, Conventional
Listing Terms Cash, Conventional
Pets Description Yes
Read Less Info
Want to know what your home might be worth? Contact us for a FREE valuation!

Our team is ready to help you sell your home for the highest possible price ASAP

Bought with Edward Vaisberg • WASKO Realty

GET MORE INFORMATION







