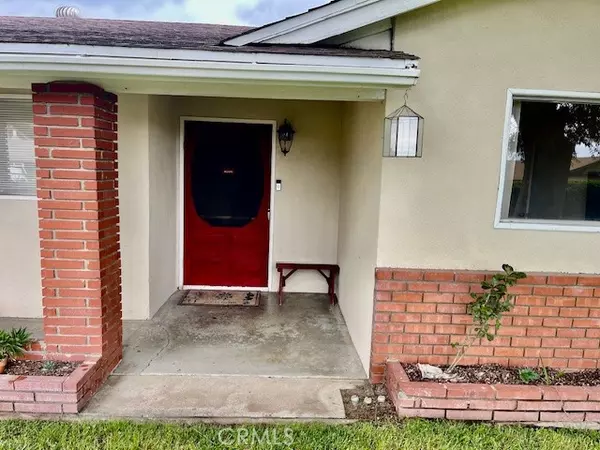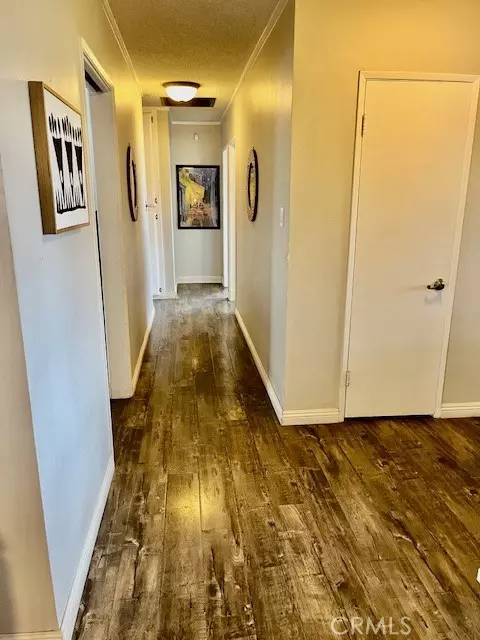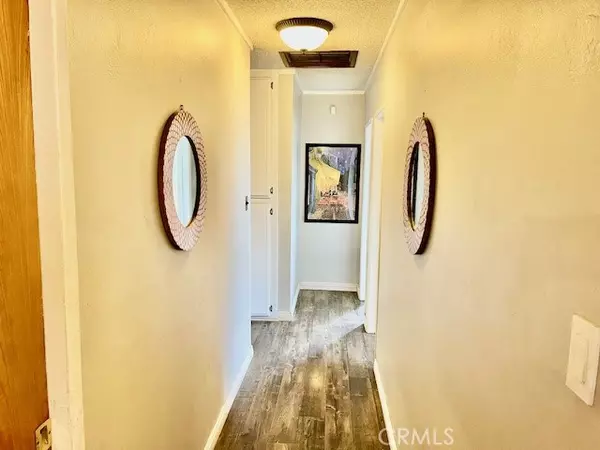$537,000
$535,000
0.4%For more information regarding the value of a property, please contact us for a free consultation.
3 Beds
2 Baths
1,879 SqFt
SOLD DATE : 07/19/2024
Key Details
Sold Price $537,000
Property Type Single Family Home
Sub Type Detached
Listing Status Sold
Purchase Type For Sale
Square Footage 1,879 sqft
Price per Sqft $285
MLS Listing ID PW24106909
Sold Date 07/19/24
Style Detached
Bedrooms 3
Full Baths 2
HOA Y/N No
Year Built 1961
Lot Size 0.340 Acres
Acres 0.34
Property Description
Welcome to your very own paradise at this sprawling/resort like single story POOL Home with views of the Ortega Mountains!!! From the front porch, you are invited into the spacious family room with cozy fireplace and sliding door which brings in lots of natural light. Dining room leads to the family kitchen with double sinks, plenty of cabinets and counter spaces. Walking towards the bedrooms, you will see a large den that was used as an office or 4th bedroom. Down the hallway are 2 more bedrooms, linen closet and main bathroom with dual sinks. Master bedroom has a slider that takes you to the backyard patio area with pergola cover. Master bedroom is spacious and has a walk-in shower. One of the best features about this home is your private backyard with a patio cover, 2 sheds/workshops, RV parking, grass area for your pets or a playground, fruit trees and of course....THE POOL!!! Upgrades include: laminate flooring, tile floors, custom paint, molding/trims at ceilings, and much more to mention. The property is situated on a cul-de-sac so you will have no traffic except your neighbors. This home offers a lot of open space, views, privacy and entertainment for your family and friends. Very close to shopping, restaurants, boat launch and Ortega Highway. This is the home you are waiting for!!!
Welcome to your very own paradise at this sprawling/resort like single story POOL Home with views of the Ortega Mountains!!! From the front porch, you are invited into the spacious family room with cozy fireplace and sliding door which brings in lots of natural light. Dining room leads to the family kitchen with double sinks, plenty of cabinets and counter spaces. Walking towards the bedrooms, you will see a large den that was used as an office or 4th bedroom. Down the hallway are 2 more bedrooms, linen closet and main bathroom with dual sinks. Master bedroom has a slider that takes you to the backyard patio area with pergola cover. Master bedroom is spacious and has a walk-in shower. One of the best features about this home is your private backyard with a patio cover, 2 sheds/workshops, RV parking, grass area for your pets or a playground, fruit trees and of course....THE POOL!!! Upgrades include: laminate flooring, tile floors, custom paint, molding/trims at ceilings, and much more to mention. The property is situated on a cul-de-sac so you will have no traffic except your neighbors. This home offers a lot of open space, views, privacy and entertainment for your family and friends. Very close to shopping, restaurants, boat launch and Ortega Highway. This is the home you are waiting for!!!
Location
State CA
County Riverside
Area Riv Cty-Lake Elsinore (92530)
Zoning R-1
Interior
Cooling Central Forced Air
Flooring Tile
Fireplaces Type FP in Family Room
Equipment Gas & Electric Range
Appliance Gas & Electric Range
Laundry Inside
Exterior
Garage Spaces 2.0
Fence Wood
Pool Below Ground, Private
Utilities Available Natural Gas Connected, Water Connected
View Mountains/Hills
Roof Type Shingle
Total Parking Spaces 2
Building
Story 1
Water Public
Level or Stories 1 Story
Others
Monthly Total Fees $1
Acceptable Financing Land Contract
Listing Terms Land Contract
Special Listing Condition Standard
Read Less Info
Want to know what your home might be worth? Contact us for a FREE valuation!

Our team is ready to help you sell your home for the highest possible price ASAP

Bought with Noemy Arellano • Vida Realty

GET MORE INFORMATION







