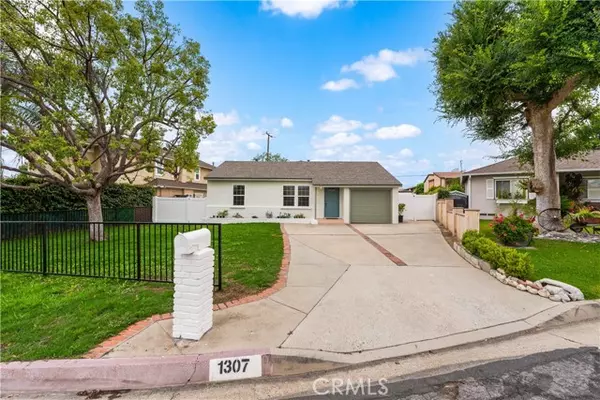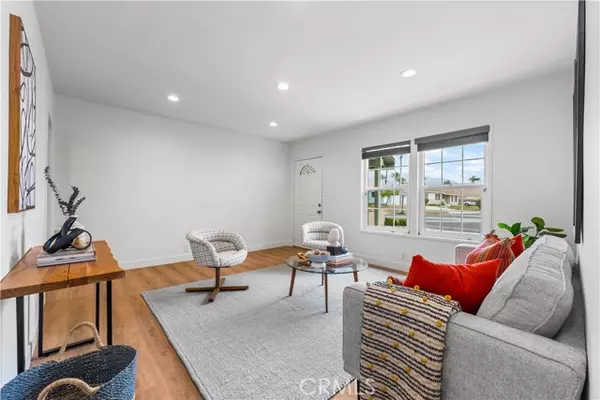$900,000
$795,000
13.2%For more information regarding the value of a property, please contact us for a free consultation.
3 Beds
2 Baths
1,371 SqFt
SOLD DATE : 07/19/2024
Key Details
Sold Price $900,000
Property Type Single Family Home
Sub Type Detached
Listing Status Sold
Purchase Type For Sale
Square Footage 1,371 sqft
Price per Sqft $656
MLS Listing ID WS24123673
Sold Date 07/19/24
Style Detached
Bedrooms 3
Full Baths 2
HOA Y/N No
Year Built 1949
Lot Size 6,559 Sqft
Acres 0.1506
Property Description
Welcome to 1307 Park Rose, an intimate poolside retreat that is summer ready. Nestled on a small cul-de-sac and set back from the street, this updated three bedroom, two bath home features a private office, a formal dining room and an in-ground pool providing an idyllic escape for work and play. Inside, the living room seamlessly transitions into the kitchen and onto the dining room, creating an inviting space for family and friends to gather. The kitchen showcases abundant cabinetry, two skylights and plenty of counterspace. The dining room and primary bedroom both feature poolside views that invite you to step outsideand enjoy the outdoors. An attached one-car garage and long driveway offer plenty of parking. Other amenities include dual pane windows, recessed lighting, new vinyl flooring throughout, a newly painted interior and exterior, central A/C and heat, and a fully-enclosedbackyard with a new white fence and gate. This mini urban oasis is designed for ultimate relaxation and entertainment. Minutes to Royal Oaks Park, walking and horse trails, and easy access to the 210 and 605 freeways.
Welcome to 1307 Park Rose, an intimate poolside retreat that is summer ready. Nestled on a small cul-de-sac and set back from the street, this updated three bedroom, two bath home features a private office, a formal dining room and an in-ground pool providing an idyllic escape for work and play. Inside, the living room seamlessly transitions into the kitchen and onto the dining room, creating an inviting space for family and friends to gather. The kitchen showcases abundant cabinetry, two skylights and plenty of counterspace. The dining room and primary bedroom both feature poolside views that invite you to step outsideand enjoy the outdoors. An attached one-car garage and long driveway offer plenty of parking. Other amenities include dual pane windows, recessed lighting, new vinyl flooring throughout, a newly painted interior and exterior, central A/C and heat, and a fully-enclosedbackyard with a new white fence and gate. This mini urban oasis is designed for ultimate relaxation and entertainment. Minutes to Royal Oaks Park, walking and horse trails, and easy access to the 210 and 605 freeways.
Location
State CA
County Los Angeles
Area Duarte (91010)
Zoning DUR16500*
Interior
Cooling Central Forced Air
Flooring Linoleum/Vinyl, Tile
Laundry Garage
Exterior
Parking Features Garage - Single Door
Garage Spaces 1.0
Pool Below Ground, Private
View Neighborhood
Total Parking Spaces 1
Building
Lot Description Cul-De-Sac
Story 1
Lot Size Range 4000-7499 SF
Sewer Public Sewer
Water Public
Level or Stories 1 Story
Others
Monthly Total Fees $49
Acceptable Financing Cash, Conventional, FHA
Listing Terms Cash, Conventional, FHA
Special Listing Condition Standard
Read Less Info
Want to know what your home might be worth? Contact us for a FREE valuation!

Our team is ready to help you sell your home for the highest possible price ASAP

Bought with NON LISTED AGENT • NON LISTED OFFICE

GET MORE INFORMATION







