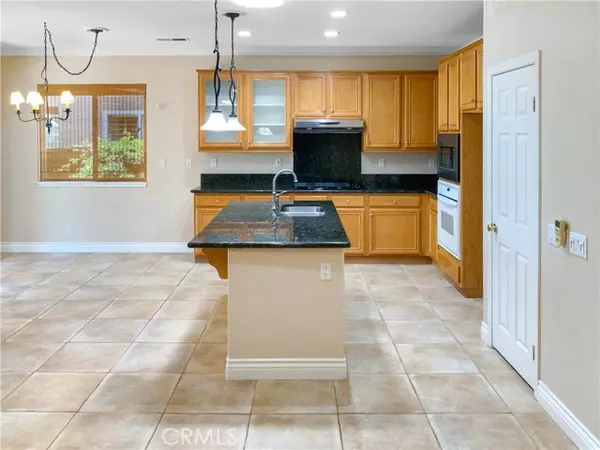$725,000
$735,000
1.4%For more information regarding the value of a property, please contact us for a free consultation.
3 Beds
2 Baths
2,237 SqFt
SOLD DATE : 07/05/2024
Key Details
Sold Price $725,000
Property Type Single Family Home
Sub Type Detached
Listing Status Sold
Purchase Type For Sale
Square Footage 2,237 sqft
Price per Sqft $324
MLS Listing ID IV24116314
Sold Date 07/05/24
Style Detached
Bedrooms 3
Full Baths 2
HOA Fees $120/mo
HOA Y/N Yes
Year Built 2002
Lot Size 5,662 Sqft
Acres 0.13
Property Description
Seller is offering a 1.40% credit to buyers to be used for closing costs or any other lender allowable costs. Step into this beautifully maintained and carefully designed living space, brimming with desirable features. The living room, adorned with a charming fireplace, is enveloped in a calming neutral color scheme, adding to its welcoming atmosphere. Tthe kitchen boasts a practical island providing extra cooking and dining space. The primary bedroom offers a private retreat, complete with a spacious walk-in closet offering ample storage. In the primary bathroom, you'll find a separate tub and shower, ideal for a quick rinse or a luxurious soak. With double sinks, busy mornings are a breeze. Outside, a well-kept fenced backyard offers privacy, while a covered patio is perfect for outdoor dining or relaxation. Fresh interior paint throughout the house creates a bright, clean canvas for you to make your own. With its blend of style and convenience, this could be the home you've been searching for. Explore the possibilities of this remarkable property.
Seller is offering a 1.40% credit to buyers to be used for closing costs or any other lender allowable costs. Step into this beautifully maintained and carefully designed living space, brimming with desirable features. The living room, adorned with a charming fireplace, is enveloped in a calming neutral color scheme, adding to its welcoming atmosphere. Tthe kitchen boasts a practical island providing extra cooking and dining space. The primary bedroom offers a private retreat, complete with a spacious walk-in closet offering ample storage. In the primary bathroom, you'll find a separate tub and shower, ideal for a quick rinse or a luxurious soak. With double sinks, busy mornings are a breeze. Outside, a well-kept fenced backyard offers privacy, while a covered patio is perfect for outdoor dining or relaxation. Fresh interior paint throughout the house creates a bright, clean canvas for you to make your own. With its blend of style and convenience, this could be the home you've been searching for. Explore the possibilities of this remarkable property.
Location
State CA
County Riverside
Area Riv Cty-Temecula (92591)
Interior
Interior Features Granite Counters
Heating Natural Gas
Cooling Central Forced Air, Electric
Fireplaces Type Gas
Equipment Dishwasher, Microwave
Appliance Dishwasher, Microwave
Exterior
Exterior Feature Stucco
Garage Garage
Garage Spaces 2.0
Roof Type Tile/Clay
Total Parking Spaces 2
Building
Lot Description Sidewalks
Story 1
Lot Size Range 4000-7499 SF
Sewer Public Sewer
Water Public
Level or Stories 1 Story
Others
Monthly Total Fees $186
Acceptable Financing Cash, Conventional, VA
Listing Terms Cash, Conventional, VA
Special Listing Condition Standard
Read Less Info
Want to know what your home might be worth? Contact us for a FREE valuation!

Our team is ready to help you sell your home for the highest possible price ASAP

Bought with Julie Rae MacLeod • Big Block Realty, Inc.

GET MORE INFORMATION







