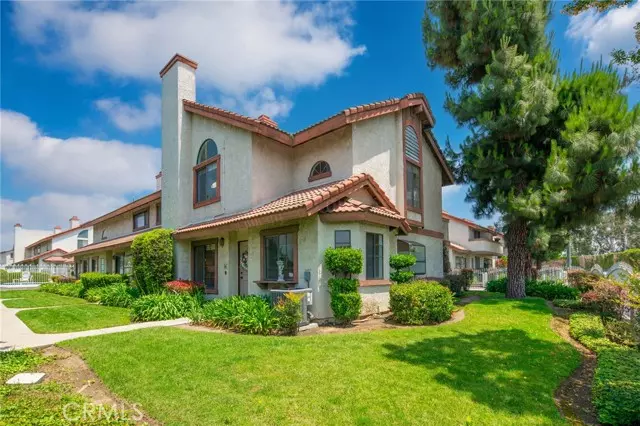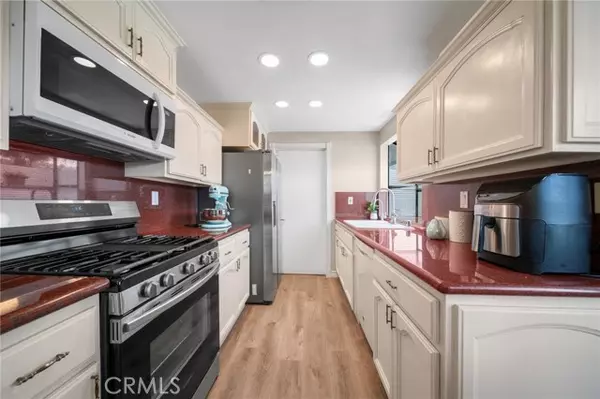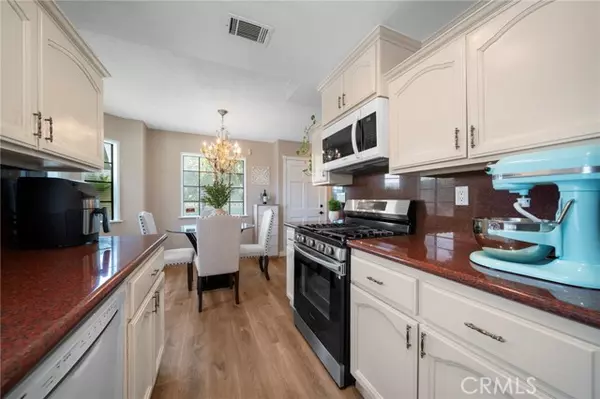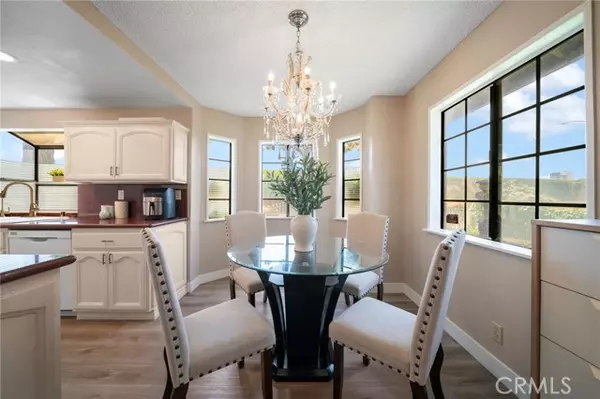$600,000
$600,000
For more information regarding the value of a property, please contact us for a free consultation.
3 Beds
3 Baths
1,133 SqFt
SOLD DATE : 06/28/2024
Key Details
Sold Price $600,000
Property Type Condo
Listing Status Sold
Purchase Type For Sale
Square Footage 1,133 sqft
Price per Sqft $529
MLS Listing ID WS24105382
Sold Date 06/28/24
Style All Other Attached
Bedrooms 3
Full Baths 2
Half Baths 1
Construction Status Turnkey
HOA Fees $420/mo
HOA Y/N Yes
Year Built 1984
Lot Size 1.206 Acres
Acres 1.2062
Property Description
Welcome to Acacia Village, a well-cared-for end-unit condo in a convenient location. This home features three good-sized bedrooms with vaulted ceilings and 2.5 remodeled bathrooms. Additional highlights include laminate flooring throughout, a newer water heater, and a family room with a fireplace. The kitchen boasts granite counters, a stainless range, an overhead microwave, and a dishwasher, all connected to the dining area. The primary suite offers a walk-in closet with a sliding glass door and a 3/4 bath. Both the primary and secondary bedrooms connect to a balcony. The two-car attached garage includes direct entry and a laundry area. The community features a large swimming pool, spa, BBQ area, and guest parking. This property is conveniently located near an abundance of shopping, transportation, schools, and has easy access to the 10 Freeway.
Welcome to Acacia Village, a well-cared-for end-unit condo in a convenient location. This home features three good-sized bedrooms with vaulted ceilings and 2.5 remodeled bathrooms. Additional highlights include laminate flooring throughout, a newer water heater, and a family room with a fireplace. The kitchen boasts granite counters, a stainless range, an overhead microwave, and a dishwasher, all connected to the dining area. The primary suite offers a walk-in closet with a sliding glass door and a 3/4 bath. Both the primary and secondary bedrooms connect to a balcony. The two-car attached garage includes direct entry and a laundry area. The community features a large swimming pool, spa, BBQ area, and guest parking. This property is conveniently located near an abundance of shopping, transportation, schools, and has easy access to the 10 Freeway.
Location
State CA
County Los Angeles
Area West Covina (91790)
Zoning WCMF20*
Interior
Interior Features Balcony
Cooling Central Forced Air
Flooring Laminate, Tile
Fireplaces Type FP in Family Room
Equipment Dishwasher, Microwave, Gas Range
Appliance Dishwasher, Microwave, Gas Range
Laundry Garage
Exterior
Garage Spaces 2.0
Pool Community/Common
Utilities Available Electricity Connected, Natural Gas Connected, Sewer Connected, Water Connected
View Trees/Woods
Roof Type Tile/Clay
Total Parking Spaces 2
Building
Story 2
Sewer Public Sewer
Water Public
Level or Stories 2 Story
Construction Status Turnkey
Others
Monthly Total Fees $456
Acceptable Financing Cash, Conventional
Listing Terms Cash, Conventional
Special Listing Condition Standard
Read Less Info
Want to know what your home might be worth? Contact us for a FREE valuation!

Our team is ready to help you sell your home for the highest possible price ASAP

Bought with Cindy Tan • Your Home Sold Guaranteed Rlty

GET MORE INFORMATION







