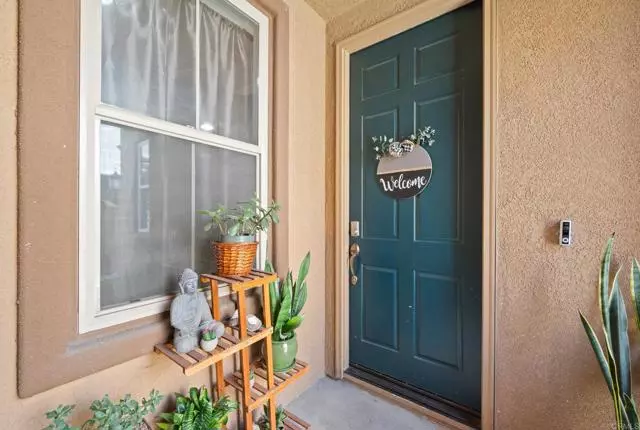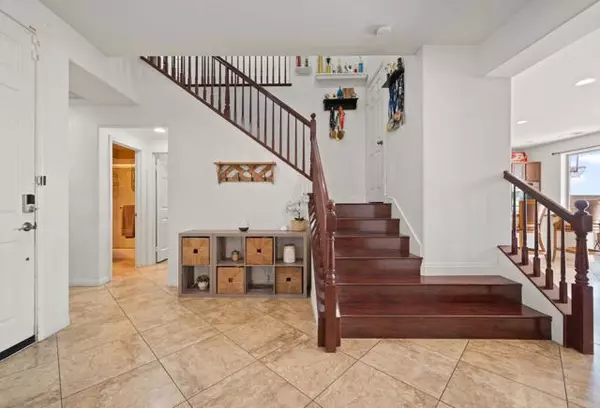$1,051,000
$1,025,000
2.5%For more information regarding the value of a property, please contact us for a free consultation.
6 Beds
4 Baths
2,703 SqFt
SOLD DATE : 06/20/2024
Key Details
Sold Price $1,051,000
Property Type Single Family Home
Sub Type Detached
Listing Status Sold
Purchase Type For Sale
Square Footage 2,703 sqft
Price per Sqft $388
MLS Listing ID PTP2402823
Sold Date 06/20/24
Style Detached
Bedrooms 6
Full Baths 4
Construction Status Turnkey
HOA Fees $55/mo
HOA Y/N Yes
Year Built 2008
Lot Size 7602.000 Acres
Acres 7602.0
Property Description
Welcome to Ocean View Hills neighborhood! This beautiful 5-bedroom, 3-bathroom home, complete with an attached casita, offers the perfect blend of comfort and convenience. Just minutes from schools and major freeways, this home is ideal for families and professionals alike. Open Floor Plan: Experience high ceilings and abundant natural light throughout the home. Enjoy cozy nights by the updated stone fireplace. The spacious kitchen boasts granite countertops and an eat-in island, seamlessly connecting to the living and dining areas, perfect for effortless entertaining. A convenient bedroom and bathroom on the main level offer added flexibility for guests or a home office. Upstairs: There are 4 bedrooms and 2 bathrooms, including a primary suite with a separate shower, tub, walk-in closet, and a private balcony overlooking the backyard. One of the bedrooms opens to a bonus room with tinted windows, perfect for a serene retreat or gaming room. Garage: The garage is equipped with a Tesla electric car charger, ideal for all your electric vehicle needs. Expansive Backyard: The backyard offers ample space with a deck perfect for sunbathing or hosting gatherings, and a custom swing set for the whole family to enjoy. A large multipurpose shed, complete with electricity, is perfect for crafts, hobbies, or a game room. Whether youre swinging with the family, soaking up the sun on the deck, or crafting in the multipurpose space, this backyard is perfect for entertaining and family fun. Attached Casita: The attached casita has its own entrance, located across from the main homes front
Welcome to Ocean View Hills neighborhood! This beautiful 5-bedroom, 3-bathroom home, complete with an attached casita, offers the perfect blend of comfort and convenience. Just minutes from schools and major freeways, this home is ideal for families and professionals alike. Open Floor Plan: Experience high ceilings and abundant natural light throughout the home. Enjoy cozy nights by the updated stone fireplace. The spacious kitchen boasts granite countertops and an eat-in island, seamlessly connecting to the living and dining areas, perfect for effortless entertaining. A convenient bedroom and bathroom on the main level offer added flexibility for guests or a home office. Upstairs: There are 4 bedrooms and 2 bathrooms, including a primary suite with a separate shower, tub, walk-in closet, and a private balcony overlooking the backyard. One of the bedrooms opens to a bonus room with tinted windows, perfect for a serene retreat or gaming room. Garage: The garage is equipped with a Tesla electric car charger, ideal for all your electric vehicle needs. Expansive Backyard: The backyard offers ample space with a deck perfect for sunbathing or hosting gatherings, and a custom swing set for the whole family to enjoy. A large multipurpose shed, complete with electricity, is perfect for crafts, hobbies, or a game room. Whether youre swinging with the family, soaking up the sun on the deck, or crafting in the multipurpose space, this backyard is perfect for entertaining and family fun. Attached Casita: The attached casita has its own entrance, located across from the main homes front entry. It features a full bathroom and separate HVAC control. The casita is ideal for an in-law suite or Airbnb rental. Solar is leased.
Location
State CA
County San Diego
Area Otay Mesa (92154)
Zoning R-1:SINGLE
Interior
Cooling Central Forced Air
Flooring Carpet, Laminate, Tile, Wood
Fireplaces Type FP in Family Room, Gas
Equipment Disposal, Microwave, Refrigerator, Gas Oven, Gas Range
Appliance Disposal, Microwave, Refrigerator, Gas Oven, Gas Range
Laundry Inside
Exterior
Garage Spaces 2.0
View Panoramic, Valley/Canyon
Roof Type Composition
Total Parking Spaces 4
Building
Lot Description Curbs, Sidewalks, Landscaped
Story 2
Lot Size Range 20+ AC
Sewer Public Sewer
Level or Stories 2 Story
Construction Status Turnkey
Schools
Middle Schools Sweetwater Union High School District
High Schools Sweetwater Union High School District
Others
Monthly Total Fees $212
Acceptable Financing Conventional, FHA, VA, Cash To New Loan
Listing Terms Conventional, FHA, VA, Cash To New Loan
Special Listing Condition Standard
Read Less Info
Want to know what your home might be worth? Contact us for a FREE valuation!

Our team is ready to help you sell your home for the highest possible price ASAP

Bought with Sarah Bautista • Palisade Realty, Inc

GET MORE INFORMATION







