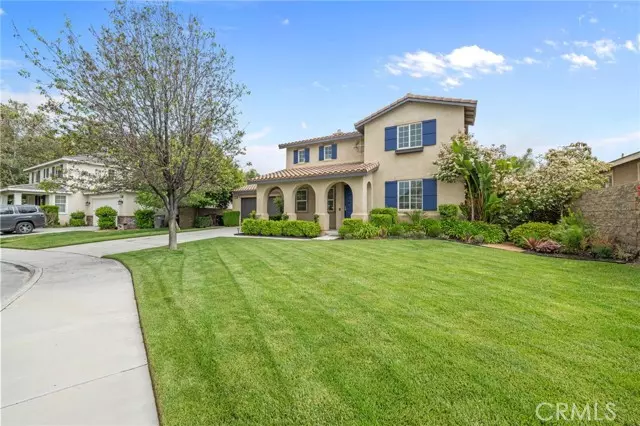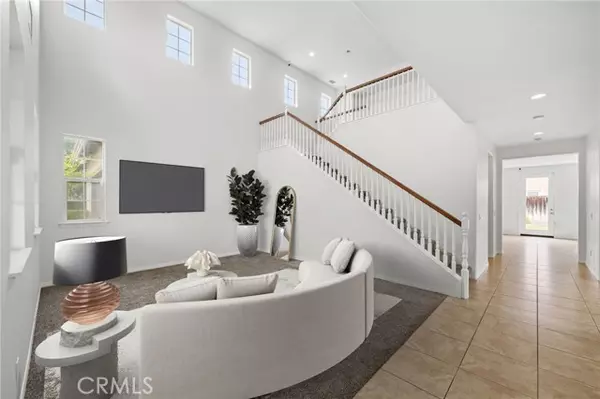$655,000
$660,000
0.8%For more information regarding the value of a property, please contact us for a free consultation.
4 Beds
3 Baths
3,020 SqFt
SOLD DATE : 06/18/2024
Key Details
Sold Price $655,000
Property Type Single Family Home
Sub Type Detached
Listing Status Sold
Purchase Type For Sale
Square Footage 3,020 sqft
Price per Sqft $216
MLS Listing ID SW24081425
Sold Date 06/18/24
Style Detached
Bedrooms 4
Full Baths 3
HOA Fees $76/mo
HOA Y/N Yes
Year Built 2006
Lot Size 8,276 Sqft
Acres 0.19
Property Description
Executive style home located on a CUL-DE-SAC in the highly desirable community of Heritage Lakes. Whole house/carpet/tile freshly cleaned. 5 min. walk to Lake. Open floor plan, 4 bedroom, 3 bath, two story home. Very inviting front yard landscaping and patio. Walk into formal living room with high ceilings and lots of windows that allow natural light. There are two living areas and nice big kitchen- great home for entertaining. The kitchen has a beautiful quartz counter top, with new stainless steel appliances included, also includes a butlers pantry for a coffee area or extra serving space which leads into the formal dining room. Family room has a built in fireplace and great area to relax and enjoy some downtime. Downstairs is a separate bedroom with full bathroom. Upstairs you will find a loft/media area with built in desk. Down the hall you will enter your own private sanctuary- the master bedroom suite and adjoined bathroom that has a separate walk in shower and garden bath tub, dual sinks, and two large walk in closets. Two secondary bedrooms with large closets share the bathroom with dual sinks. The laundry room is also upstairs. Home is clean, new carpet and paint throughout stunning move in ready and has tons of upgrades, dual zoned HVAC. Neat and clean 3 car attached tandem garage, great for storage. The backyard is very nice and spacious for entertaining, it is set up to allow you to continue enjoying life outdoors-- tons of room to have family and friends over, fire pit, brand new Alumnawood patio cover, stamped concrete and nice area on the side which could be
Executive style home located on a CUL-DE-SAC in the highly desirable community of Heritage Lakes. Whole house/carpet/tile freshly cleaned. 5 min. walk to Lake. Open floor plan, 4 bedroom, 3 bath, two story home. Very inviting front yard landscaping and patio. Walk into formal living room with high ceilings and lots of windows that allow natural light. There are two living areas and nice big kitchen- great home for entertaining. The kitchen has a beautiful quartz counter top, with new stainless steel appliances included, also includes a butlers pantry for a coffee area or extra serving space which leads into the formal dining room. Family room has a built in fireplace and great area to relax and enjoy some downtime. Downstairs is a separate bedroom with full bathroom. Upstairs you will find a loft/media area with built in desk. Down the hall you will enter your own private sanctuary- the master bedroom suite and adjoined bathroom that has a separate walk in shower and garden bath tub, dual sinks, and two large walk in closets. Two secondary bedrooms with large closets share the bathroom with dual sinks. The laundry room is also upstairs. Home is clean, new carpet and paint throughout stunning move in ready and has tons of upgrades, dual zoned HVAC. Neat and clean 3 car attached tandem garage, great for storage. The backyard is very nice and spacious for entertaining, it is set up to allow you to continue enjoying life outdoors-- tons of room to have family and friends over, fire pit, brand new Alumnawood patio cover, stamped concrete and nice area on the side which could be used for a dog run or garden. Family friendly home is located on a quiet streeta couple streets away from The Lake. Well maintained community parks with winding walkways. Dont miss out on all of the amenities this great community has to offer, Tot Lot, Water Splash Park, Park, Heated Olympic Size Pool, Catch & Release Lake (no license needed) and a beautiful Club House with a fire place for special events. Great for commuters and families being close to great schools, shopping and freeway access. Come see this house you will fall in love!
Location
State CA
County Riverside
Area Outside Of Usa (99999)
Interior
Interior Features Tandem
Cooling Central Forced Air
Flooring Carpet, Tile
Fireplaces Type FP in Dining Room, FP in Family Room, FP in Living Room, Patio/Outdoors, Bonus Room, Fire Pit, Gas
Equipment Dishwasher, Disposal, Dryer, Microwave, Washer, Convection Oven, Freezer, Gas Oven
Appliance Dishwasher, Disposal, Dryer, Microwave, Washer, Convection Oven, Freezer, Gas Oven
Exterior
Garage Tandem
Garage Spaces 3.0
View Mountains/Hills
Total Parking Spaces 5
Building
Lot Description Cul-De-Sac, Sidewalks
Story 2
Lot Size Range 7500-10889 SF
Sewer Public Sewer
Water Public
Architectural Style Contemporary, Modern
Level or Stories 2 Story
Others
Monthly Total Fees $76
Acceptable Financing Cash, Conventional, FHA, VA
Listing Terms Cash, Conventional, FHA, VA
Special Listing Condition Standard
Read Less Info
Want to know what your home might be worth? Contact us for a FREE valuation!

Our team is ready to help you sell your home for the highest possible price ASAP

Bought with Jesus j Valdivia • Big Block Realty, Inc.

GET MORE INFORMATION







