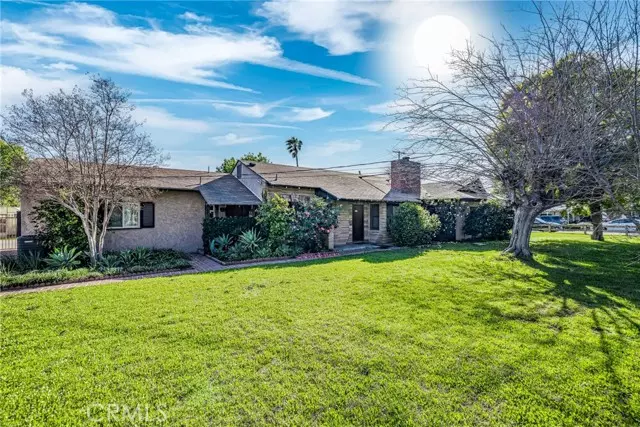$1,290,000
$1,375,000
6.2%For more information regarding the value of a property, please contact us for a free consultation.
5 Beds
3 Baths
2,269 SqFt
SOLD DATE : 06/11/2024
Key Details
Sold Price $1,290,000
Property Type Single Family Home
Sub Type Detached
Listing Status Sold
Purchase Type For Sale
Square Footage 2,269 sqft
Price per Sqft $568
MLS Listing ID SR24042025
Sold Date 06/11/24
Style Detached
Bedrooms 5
Full Baths 2
Half Baths 1
Construction Status Repairs Cosmetic
HOA Y/N No
Year Built 1947
Lot Size 0.624 Acres
Acres 0.6238
Property Description
Pleasant, ranch-style home with 4 bedrooms, 1.5 bathrooms, boasts 2,269 sq ft of living space on an enormous 27,000+ sq ft corner lot in the heart of Sherwood Forest. The home also includes a private, inground pool & detached 1 bed, 1 bath guesthouse with kitchenette. Set back from the street, the wide expanse of lawn frames the appealing stacked stone faade of the original home. Spacious living room boasts fireplace with oversized natural stone surround, beamed ceiling, and cozy alcove perfect as a home study or play area. Adjacent room boasts patterned tile floor, coffered ceiling, rustic wood wainscotting, and could be a fantastic dining room. Kitchen offers recessed lighting, wooden cabinets, tiled countertops, and a sunny breakfast nook overlooking the backyard with access to back patio. The home has 4 good-sized bedrooms with mirrored closets, two with private sliding glass door access to the yard. The main house also has a full bath and a powder room. A bonus room with vaulted ceiling could be a perfect family room, home office, personal gym, or art studio. A dedicated laundry room with utility sink & 2-car attached garage completes the main house. Out back is a gated courtyard area, pool, and adjacent guesthouse. Guesthouse, approximately 740 sq ft, opens to a sizable living room with coved ceiling, wooden accent wall, and decorative wainscotting, plus a separate driveway. Kitchenette has room for an informal eating area as well as stackable laundry. There is also a private bedroom with glass slider out to the yard and a full bathroom. Well situated near shopping, d
Pleasant, ranch-style home with 4 bedrooms, 1.5 bathrooms, boasts 2,269 sq ft of living space on an enormous 27,000+ sq ft corner lot in the heart of Sherwood Forest. The home also includes a private, inground pool & detached 1 bed, 1 bath guesthouse with kitchenette. Set back from the street, the wide expanse of lawn frames the appealing stacked stone faade of the original home. Spacious living room boasts fireplace with oversized natural stone surround, beamed ceiling, and cozy alcove perfect as a home study or play area. Adjacent room boasts patterned tile floor, coffered ceiling, rustic wood wainscotting, and could be a fantastic dining room. Kitchen offers recessed lighting, wooden cabinets, tiled countertops, and a sunny breakfast nook overlooking the backyard with access to back patio. The home has 4 good-sized bedrooms with mirrored closets, two with private sliding glass door access to the yard. The main house also has a full bath and a powder room. A bonus room with vaulted ceiling could be a perfect family room, home office, personal gym, or art studio. A dedicated laundry room with utility sink & 2-car attached garage completes the main house. Out back is a gated courtyard area, pool, and adjacent guesthouse. Guesthouse, approximately 740 sq ft, opens to a sizable living room with coved ceiling, wooden accent wall, and decorative wainscotting, plus a separate driveway. Kitchenette has room for an informal eating area as well as stackable laundry. There is also a private bedroom with glass slider out to the yard and a full bathroom. Well situated near shopping, dining, entertainment, and recreation. The property offers abundant opportunities to update and customize to make it your own. Dont miss this chance!
Location
State CA
County Los Angeles
Area Northridge (91325)
Interior
Interior Features Beamed Ceilings, Coffered Ceiling(s), Recessed Lighting
Cooling Central Forced Air, Wall/Window
Flooring Carpet, Linoleum/Vinyl, Tile, Wood
Fireplaces Type FP in Living Room
Equipment Dishwasher, Gas Range
Appliance Dishwasher, Gas Range
Laundry Closet Stacked, Kitchen, Laundry Room
Exterior
Exterior Feature Stone, Stucco, Wood, Frame
Garage Garage, Garage - Single Door, Garage Door Opener
Garage Spaces 2.0
Fence Wrought Iron, Chain Link, Wood
Pool Below Ground, Private
Roof Type Composition,Shingle
Total Parking Spaces 2
Building
Lot Description Corner Lot, Landscaped
Story 1
Sewer Public Sewer
Water Public
Level or Stories 1 Story
Construction Status Repairs Cosmetic
Others
Acceptable Financing Cash, Conventional, Cash To New Loan
Listing Terms Cash, Conventional, Cash To New Loan
Special Listing Condition Standard
Read Less Info
Want to know what your home might be worth? Contact us for a FREE valuation!

Our team is ready to help you sell your home for the highest possible price ASAP

Bought with Anahit Yeghiazaryan • Realty Squad Inc.

GET MORE INFORMATION







