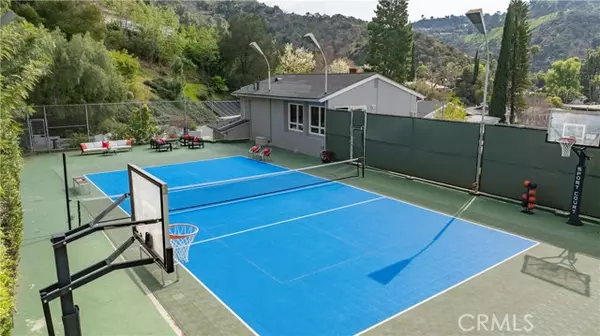$3,140,200
$3,295,000
4.7%For more information regarding the value of a property, please contact us for a free consultation.
5 Beds
5 Baths
3,993 SqFt
SOLD DATE : 05/13/2024
Key Details
Sold Price $3,140,200
Property Type Single Family Home
Sub Type Detached
Listing Status Sold
Purchase Type For Sale
Square Footage 3,993 sqft
Price per Sqft $786
MLS Listing ID SR24039827
Sold Date 05/13/24
Style Detached
Bedrooms 5
Full Baths 4
Half Baths 1
Construction Status Turnkey
HOA Y/N No
Year Built 1967
Lot Size 1.144 Acres
Acres 1.1445
Property Description
Nestled at the end of the cul-de-sac on an expansive double lot spanning over 49,000 square feet, this two-story residence is located in the coveted Carpenter School District. Set within the picturesque Dona's neighborhood, this unique home stands out as the only property featuring a tennis court in Laurelwood. This exceptional five-bedroom, four-and-a-half bathroom, offers breathtaking views. The residence boasts towering ceilings, abundant natural light, and a well-appointed kitchen with granite countertops and backsplashes. The spacious living room is cozy with its wood-burning fireplace and opens seamlessly to the covered patio and lushly landscaped backyard. The dining room and breakfast nook provide space for both formal dinners and casual meals. The bedroom on the main level of the home is ideal for guests or live-in staff. Upstairs, the primary suite features a walk-in closet and an en-suite bathroom with dual sinks and a jetted tub. Adding to the allure of this home is an entertainment area appx 1,200 sq ft, complete with a pool table, leading to a patio, a fenced-in grassy yard, and the tennis court, offering the ultimate venue for indoor-outdoor gatherings. The pool, spa, and full-size tennis court provide year-round entertainment. Additional highlights include an extra-deep three-car garage with massive built-in storage cabinets, solar panels, dual-zoned HVAC system with smart thermostats. Conveniently located near trendy Studio City restaurants, Fryman Canyon hiking trails, some of the best private schools in Los Angeles such as Harvard-Westlake, Buckley, Oakwo
Nestled at the end of the cul-de-sac on an expansive double lot spanning over 49,000 square feet, this two-story residence is located in the coveted Carpenter School District. Set within the picturesque Dona's neighborhood, this unique home stands out as the only property featuring a tennis court in Laurelwood. This exceptional five-bedroom, four-and-a-half bathroom, offers breathtaking views. The residence boasts towering ceilings, abundant natural light, and a well-appointed kitchen with granite countertops and backsplashes. The spacious living room is cozy with its wood-burning fireplace and opens seamlessly to the covered patio and lushly landscaped backyard. The dining room and breakfast nook provide space for both formal dinners and casual meals. The bedroom on the main level of the home is ideal for guests or live-in staff. Upstairs, the primary suite features a walk-in closet and an en-suite bathroom with dual sinks and a jetted tub. Adding to the allure of this home is an entertainment area appx 1,200 sq ft, complete with a pool table, leading to a patio, a fenced-in grassy yard, and the tennis court, offering the ultimate venue for indoor-outdoor gatherings. The pool, spa, and full-size tennis court provide year-round entertainment. Additional highlights include an extra-deep three-car garage with massive built-in storage cabinets, solar panels, dual-zoned HVAC system with smart thermostats. Conveniently located near trendy Studio City restaurants, Fryman Canyon hiking trails, some of the best private schools in Los Angeles such as Harvard-Westlake, Buckley, Oakwood, Campbell Hall, and easy access to the Sunset Strip. This property offers an unparalleled lifestyle opportunity.
Location
State CA
County Los Angeles
Area Studio City (91604)
Zoning LARE15
Interior
Interior Features Balcony, Bar, Granite Counters, Recessed Lighting, Wet Bar, Unfurnished
Cooling Central Forced Air, Dual
Flooring Laminate, Tile, Wood
Fireplaces Type FP in Living Room
Equipment Dishwasher, Dryer, Microwave, Refrigerator, Washer, Gas Oven, Gas Range
Appliance Dishwasher, Dryer, Microwave, Refrigerator, Washer, Gas Oven, Gas Range
Laundry Laundry Room, Inside
Exterior
Garage Direct Garage Access, Garage, Garage - Two Door
Garage Spaces 3.0
Pool Below Ground, Private, Heated
Utilities Available Cable Available, Electricity Available, Natural Gas Available, Phone Available, Sewer Available, Water Available
View Mountains/Hills, Valley/Canyon, Pool, Neighborhood, Trees/Woods
Total Parking Spaces 3
Building
Lot Description Cul-De-Sac, Sidewalks, Landscaped
Story 2
Sewer Public Sewer
Water Public
Architectural Style Traditional
Level or Stories 2 Story
Construction Status Turnkey
Others
Monthly Total Fees $74
Acceptable Financing Cash, Conventional
Listing Terms Cash, Conventional
Special Listing Condition Standard
Read Less Info
Want to know what your home might be worth? Contact us for a FREE valuation!

Our team is ready to help you sell your home for the highest possible price ASAP

Bought with Dennis Chernov • The Agency

GET MORE INFORMATION







