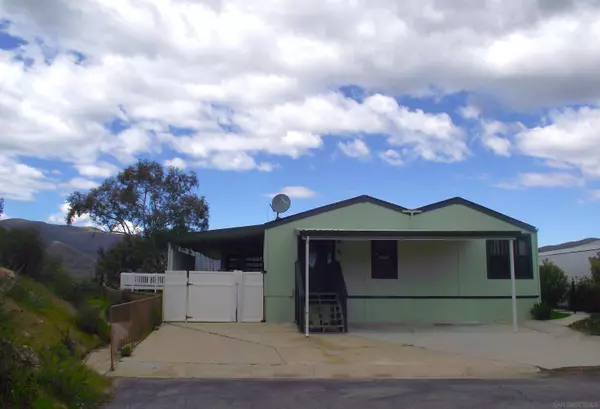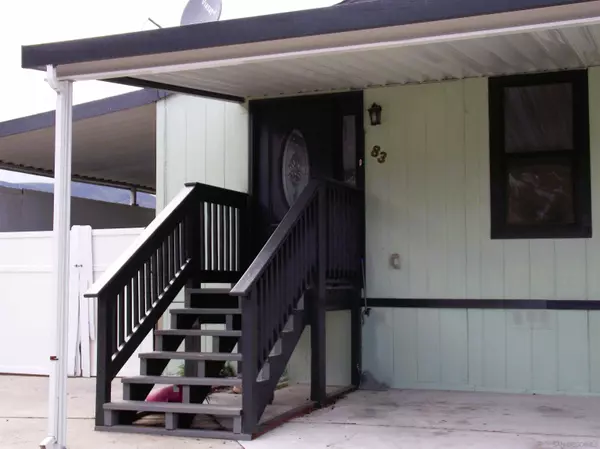$203,000
$209,000
2.9%For more information regarding the value of a property, please contact us for a free consultation.
3 Beds
2 Baths
1,874 SqFt
SOLD DATE : 05/10/2024
Key Details
Sold Price $203,000
Property Type Manufactured Home
Sub Type Manufactured Home
Listing Status Sold
Purchase Type For Sale
Square Footage 1,874 sqft
Price per Sqft $108
Subdivision Warner Springs
MLS Listing ID 240005950
Sold Date 05/10/24
Style Manufactured Home
Bedrooms 3
Full Baths 2
Construction Status Fixer
HOA Fees $310/mo
HOA Y/N Yes
Year Built 1988
Lot Size 6,381 Sqft
Property Description
ENJOY PRICELESS HILL-TOP VIEWS, DAY AFTER DAY, of the community lakes, local vineyards, and big-sky sunsets over the mountains. Bring new life to this property with your vision and creative abilities. With some repair & completion of projects, imagine a match of lovely home to beautiful view. Features in place to inspire include a stone faced fireplace with wood stove insert, plus 2 other wood burning stoves, granite Kitchen counters, pine planking as accents, spacious rooms, & private large deck.
Additional conveniences include walk-in wardrobe and en-suite with double vanity, soaking tub, & shower, extra storage in Kitchen and Laundry, ceiling fans, and dual-glazed sliding glass doors accessing deck and the picturesque landscape. This is a LAND OWNED, 55+ manufactured home community. NO RENT. AFFORDABLY PRICED. Located in the back-country of San Diego County amidst the North Mountain Wine Trail, and central to Temecula and the historic towns of Julian, Ramona, Borrego Springs. This area offers 4 season weather, clear skies, beautiful wildlife, hiking & exploring. The community boasts a Clubhouse with pool & spa, Library, gourmet Kitchen, giant fireplace & TV, billiard tables, dance floor, exercise equipment and scheduled activities. RV and Motor Home storage available. VISIT SOON & PICTURE YOUR NEW LIFESTYLE!
Location
State CA
County San Diego
Community Warner Springs
Area Warner Springs (92086)
Building/Complex Name Stone Ridge @ Warner Sprngs Estates
Rooms
Family Room 21x13
Other Rooms 11x12
Master Bedroom 21x12
Bedroom 2 11x10
Living Room 21x12
Dining Room 11x11
Kitchen 11x11
Interior
Interior Features Bathtub, Ceiling Fan, Granite Counters, High Ceilings (9 Feet+), Shower, Shower in Tub, Kitchen Open to Family Rm
Heating Wood
Cooling Swamp Cooler(s), Wall/Window, Electric, Evaporative
Flooring Laminate, Tile
Fireplaces Number 3
Fireplaces Type FP in Family Room, FP in Living Room, FP in Master BR, Free Standing, Wood Stove Insert
Equipment Dishwasher, Disposal, Dryer, Microwave, Refrigerator, Washer, Electric Cooking
Steps Yes
Appliance Dishwasher, Disposal, Dryer, Microwave, Refrigerator, Washer, Electric Cooking
Laundry Laundry Room, Inside
Exterior
Exterior Feature Cellulose Insulation, Hardboard, Vertical Siding
Garage None Known
Fence Gate, Fair Condition, Wrought Iron, Vinyl, Wood
Pool Below Ground, Community/Common, Heated with Propane, Association, Heated, Fenced, Filtered, Saltwater
Utilities Available Electricity Connected, Underground Utilities, Sewer Connected, Water Connected
View Mountains/Hills
Roof Type Composition,Shingle
Total Parking Spaces 4
Building
Story 1
Lot Size Range 4000-7499 SF
Sewer Sewer Connected, Private Sewer, Sewer Paid
Water Shared Well
Architectural Style Cottage
Level or Stories 1 Story
Construction Status Fixer
Schools
Elementary Schools Warner Unified School District
Middle Schools Warner Unified School District
High Schools Warner Unified School District
Others
Senior Community 55 and Up
Age Restriction 55
Ownership Fee Simple,Right To Use
Monthly Total Fees $310
Acceptable Financing Cash, Conventional
Listing Terms Cash, Conventional
Pets Description Allowed w/Restrictions
Read Less Info
Want to know what your home might be worth? Contact us for a FREE valuation!

Our team is ready to help you sell your home for the highest possible price ASAP

Bought with Eddie Pulido • Tidal Realty

GET MORE INFORMATION







