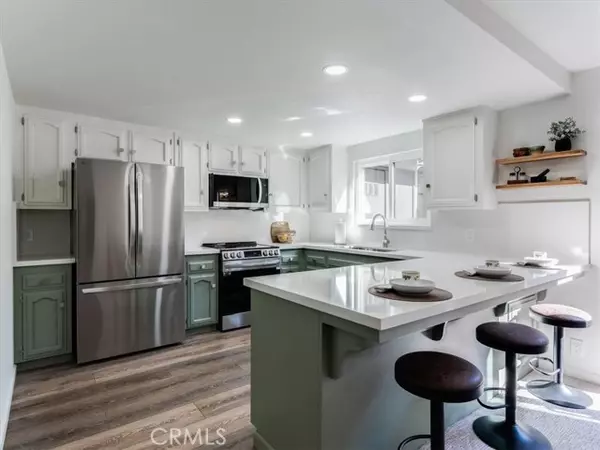$575,000
$568,888
1.1%For more information regarding the value of a property, please contact us for a free consultation.
2 Beds
2 Baths
1,320 SqFt
SOLD DATE : 05/08/2024
Key Details
Sold Price $575,000
Property Type Condo
Listing Status Sold
Purchase Type For Sale
Square Footage 1,320 sqft
Price per Sqft $435
MLS Listing ID SC24071873
Sold Date 05/08/24
Style All Other Attached
Bedrooms 2
Full Baths 1
Half Baths 1
Construction Status Turnkey
HOA Fees $205/mo
HOA Y/N Yes
Year Built 1979
Lot Size 1,307 Sqft
Acres 0.03
Property Description
This meticulously renovated two-story condominium offers an ideal blend of modern convenience and inviting charm. Step inside to discover a refreshed interior boasting new windows, sliding glass doors, lighting, and flooring throughout. The living area beckons with a cozy fireplace featuring a new quartz surround, setting the stage for relaxation and warmth. Adjacent, the dining room seamlessly flows into the fully updated kitchen, where freshly painted cabinets, new fixtures, and hardware complement the sparkling quartz countertops and backsplash. With generous bar seating and brand-new appliances, including a sink and garbage disposal, this kitchen is sure to inspire culinary delights. Outside, a private patio awaits through the dining room slider, perfect for alfresco gatherings or cultivating a serene garden oasis. Accessible from this area is the two-car garage, complete with a new door and opener, as well as the newly installed washer and dryer. Upstairs, the floor plan unfolds to reveal two spacious bedrooms adorned with ample closet space. The primary bedroom boasts a large new redwood deck accessed via its slider, offering a peaceful retreat for morning coffee or evening stargazing. The main bathroom, accessible from both the main bedroom and the hallway serving the secondary bedroom, ensures convenience and functionality. Nestled within the Oak Park Leisure Gardens community, residents enjoy access to a charming clubhouse, enhancing the sense of community and leisure. Positioned just minutes away from dining, shopping, and the stunning Central Coast beaches, as we
This meticulously renovated two-story condominium offers an ideal blend of modern convenience and inviting charm. Step inside to discover a refreshed interior boasting new windows, sliding glass doors, lighting, and flooring throughout. The living area beckons with a cozy fireplace featuring a new quartz surround, setting the stage for relaxation and warmth. Adjacent, the dining room seamlessly flows into the fully updated kitchen, where freshly painted cabinets, new fixtures, and hardware complement the sparkling quartz countertops and backsplash. With generous bar seating and brand-new appliances, including a sink and garbage disposal, this kitchen is sure to inspire culinary delights. Outside, a private patio awaits through the dining room slider, perfect for alfresco gatherings or cultivating a serene garden oasis. Accessible from this area is the two-car garage, complete with a new door and opener, as well as the newly installed washer and dryer. Upstairs, the floor plan unfolds to reveal two spacious bedrooms adorned with ample closet space. The primary bedroom boasts a large new redwood deck accessed via its slider, offering a peaceful retreat for morning coffee or evening stargazing. The main bathroom, accessible from both the main bedroom and the hallway serving the secondary bedroom, ensures convenience and functionality. Nestled within the Oak Park Leisure Gardens community, residents enjoy access to a charming clubhouse, enhancing the sense of community and leisure. Positioned just minutes away from dining, shopping, and the stunning Central Coast beaches, as well as renowned wineries, this home embodies the quintessential California lifestyle. Whether seeking relaxation or adventure, this turnkey property offers the perfect canvas for coastal living at its finest.
Location
State CA
County San Luis Obispo
Area Arroyo Grande (93420)
Zoning PD
Interior
Interior Features Balcony, Recessed Lighting
Flooring Carpet
Fireplaces Type FP in Living Room
Equipment Dishwasher, Disposal, Dryer, Microwave, Refrigerator, Washer
Appliance Dishwasher, Disposal, Dryer, Microwave, Refrigerator, Washer
Laundry Garage
Exterior
Exterior Feature Stucco
Garage Garage
Garage Spaces 2.0
Utilities Available Electricity Connected, Sewer Connected, Water Connected
View Neighborhood
Roof Type Tile/Clay
Total Parking Spaces 2
Building
Lot Description Curbs, Sidewalks
Story 2
Lot Size Range 1-3999 SF
Sewer Public Sewer
Water Public
Architectural Style Mediterranean/Spanish
Level or Stories 2 Story
Construction Status Turnkey
Others
Monthly Total Fees $363
Acceptable Financing Cash To New Loan
Listing Terms Cash To New Loan
Read Less Info
Want to know what your home might be worth? Contact us for a FREE valuation!

Our team is ready to help you sell your home for the highest possible price ASAP

Bought with Kristin Lachemann • Comet Realty

GET MORE INFORMATION







