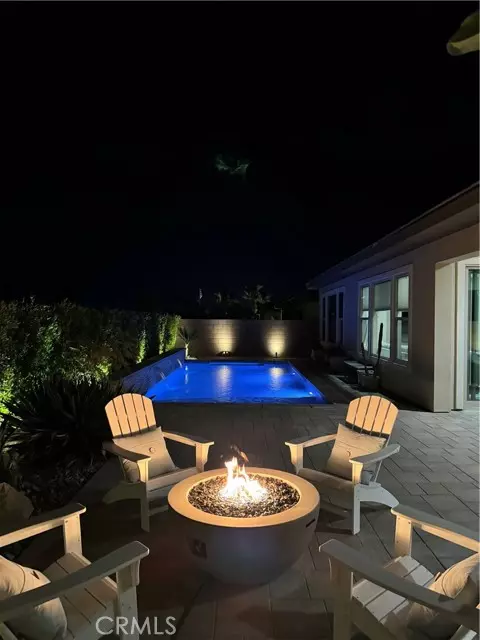$925,000
$949,000
2.5%For more information regarding the value of a property, please contact us for a free consultation.
3 Beds
4 Baths
2,673 SqFt
SOLD DATE : 05/03/2024
Key Details
Sold Price $925,000
Property Type Single Family Home
Sub Type Detached
Listing Status Sold
Purchase Type For Sale
Square Footage 2,673 sqft
Price per Sqft $346
MLS Listing ID SR24000239
Sold Date 05/03/24
Style Detached
Bedrooms 3
Full Baths 3
Half Baths 1
HOA Fees $205/mo
HOA Y/N Yes
Year Built 2018
Lot Size 8,276 Sqft
Acres 0.19
Property Description
Discover this remarkable custom home, spanning 2,673 sqft. It features 3 bedrooms, 3.5 baths, a private den or office, a GUEST CASITA, and a 3-car garage, all set on an oversized lot. As you enter, you'll be struck by the high ceilings and the tiled common areas, complete with modern baseboards, high-end light fixtures, newly installed recessed lighting for artwork, and shutters. The spacious chef's kitchen boasts marble quartz countertops, custom tile backsplash, a large island, upgraded cabinets with gold fixtures, soft-close drawers, stainless steel appliances, a 6-burner cooktop, and a built-in refrigerator, accompanied by ample pantry space. The open floor plan seamlessly integrates the kitchen, dining, and living room, leading to a great room with a custom fireplace. Here, a 15 rolling glass wall with power shades allows for a unique indoor/outdoor living experience. The expansive master suite features dual vanities with granite countertops, custom tile, and a large walk-in closet. Each bedroom has private, en suite baths. Step outside to a California roof-covered patio, leading to a saltwater pool with sheer waterfalls, perfect for cooling off on sunny days, complemented by ficus trees for backyard privacy. The property also features pavers and drought-tolerant landscaping, along with an extra-wide driveway with space for 3 vehicles. The garage is outfitted with custom cabinets. This home is located in the ALL AGES section of Trilogy, conveniently near the Coachella Music Grounds and Palm Springs. Polo Club amenities include a fitness center, pickleball, tennis, bill
Discover this remarkable custom home, spanning 2,673 sqft. It features 3 bedrooms, 3.5 baths, a private den or office, a GUEST CASITA, and a 3-car garage, all set on an oversized lot. As you enter, you'll be struck by the high ceilings and the tiled common areas, complete with modern baseboards, high-end light fixtures, newly installed recessed lighting for artwork, and shutters. The spacious chef's kitchen boasts marble quartz countertops, custom tile backsplash, a large island, upgraded cabinets with gold fixtures, soft-close drawers, stainless steel appliances, a 6-burner cooktop, and a built-in refrigerator, accompanied by ample pantry space. The open floor plan seamlessly integrates the kitchen, dining, and living room, leading to a great room with a custom fireplace. Here, a 15 rolling glass wall with power shades allows for a unique indoor/outdoor living experience. The expansive master suite features dual vanities with granite countertops, custom tile, and a large walk-in closet. Each bedroom has private, en suite baths. Step outside to a California roof-covered patio, leading to a saltwater pool with sheer waterfalls, perfect for cooling off on sunny days, complemented by ficus trees for backyard privacy. The property also features pavers and drought-tolerant landscaping, along with an extra-wide driveway with space for 3 vehicles. The garage is outfitted with custom cabinets. This home is located in the ALL AGES section of Trilogy, conveniently near the Coachella Music Grounds and Palm Springs. Polo Club amenities include a fitness center, pickleball, tennis, billiards, a poker room, a culinary studio, a golf simulator, resort and lap pools, and June Hill's Table offering full restaurant and bar service. Seller belongs to Club. Transfer fee is $1,875 compared to $12,500 for new build.This home, presenting even better than a model, is a must-see! Easy to show, simply contact me to arrange a viewing.
Location
State CA
County Riverside
Area Riv Cty-Indio (92201)
Interior
Interior Features Pantry, Recessed Lighting
Cooling Central Forced Air
Flooring Tile
Fireplaces Type FP in Family Room
Equipment Dishwasher, Disposal, Microwave, Refrigerator, Washer, 6 Burner Stove, Convection Oven, Double Oven, Freezer, Gas Oven, Gas Stove, Self Cleaning Oven, Vented Exhaust Fan, Gas Range
Appliance Dishwasher, Disposal, Microwave, Refrigerator, Washer, 6 Burner Stove, Convection Oven, Double Oven, Freezer, Gas Oven, Gas Stove, Self Cleaning Oven, Vented Exhaust Fan, Gas Range
Laundry Laundry Room, Inside
Exterior
Garage Spaces 3.0
Pool Community/Common, Exercise, Private, Association, Waterfall
View Mountains/Hills, Pool, Desert
Total Parking Spaces 3
Building
Lot Description Sidewalks, Sprinklers In Front, Sprinklers In Rear
Story 1
Lot Size Range 7500-10889 SF
Sewer Public Sewer
Water Public
Level or Stories 1 Story
Others
Monthly Total Fees $320
Acceptable Financing Conventional, Cash To Existing Loan, Cash To New Loan
Listing Terms Conventional, Cash To Existing Loan, Cash To New Loan
Special Listing Condition Standard
Read Less Info
Want to know what your home might be worth? Contact us for a FREE valuation!

Our team is ready to help you sell your home for the highest possible price ASAP

Bought with NON LISTED AGENT • NON LISTED OFFICE

GET MORE INFORMATION






