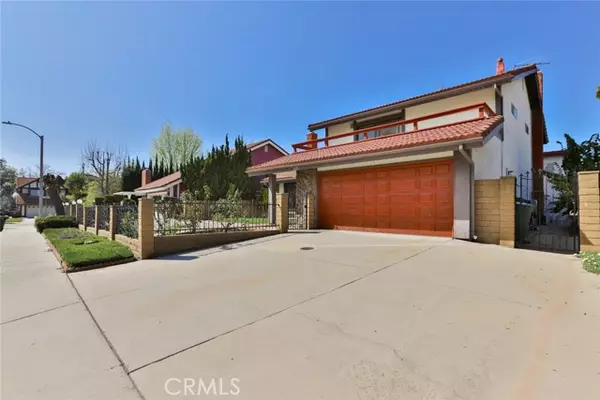$1,225,000
$999,900
22.5%For more information regarding the value of a property, please contact us for a free consultation.
4 Beds
4 Baths
2,767 SqFt
SOLD DATE : 04/26/2024
Key Details
Sold Price $1,225,000
Property Type Single Family Home
Sub Type Detached
Listing Status Sold
Purchase Type For Sale
Square Footage 2,767 sqft
Price per Sqft $442
MLS Listing ID CV24039405
Sold Date 04/26/24
Style Detached
Bedrooms 4
Full Baths 4
HOA Y/N No
Year Built 1980
Lot Size 7,625 Sqft
Acres 0.175
Property Description
Welcome to 1625 S. Grenoble Ave, a remarkable residence with a unique history as the original owners proudly present it to the market for the first time in over 40 years. This captivating two-story home is situated in one of West Covina's most sought-after neighborhoods, offering a harmonious blend of comfort and sophistication. Key Features: Warm Ambiance: The living space is enhanced by the inclusion of a charming fireplace in both the living room and the family room, creating a cozy atmosphere for both relaxation and entertaining. Outdoor Oasis: Step into the backyard retreat on the expansive 7,625 square feet lot, featuring an in-ground spa for luxurious relaxation. The large patio, enveloped by mature trees and thoughtfully landscaped surroundings, offers a private haven. Entertainment Hub: Inside, discover a stylish wet bar, elevating the home's entertainment quotient and providing a perfect setting for social gatherings. Primary Suite Luxury: The master bedroom boasts an en-suite bathroom, complete with a walk-in closet, and a balcony offering panoramic city views. Versatile Addition: A permitted downstairs addition with a full restroom and closet adds versatility to the living space, accommodating various lifestyle needs. Convenient Location: Situated conveniently between the 10 and 60 freeways, this home is in proximity to schools, further enhancing its appeal for those seeking a well-connected lifestyle. Discover the perfect balance of elegance and functionality at 1625 S. Grenoble Ave.
Welcome to 1625 S. Grenoble Ave, a remarkable residence with a unique history as the original owners proudly present it to the market for the first time in over 40 years. This captivating two-story home is situated in one of West Covina's most sought-after neighborhoods, offering a harmonious blend of comfort and sophistication. Key Features: Warm Ambiance: The living space is enhanced by the inclusion of a charming fireplace in both the living room and the family room, creating a cozy atmosphere for both relaxation and entertaining. Outdoor Oasis: Step into the backyard retreat on the expansive 7,625 square feet lot, featuring an in-ground spa for luxurious relaxation. The large patio, enveloped by mature trees and thoughtfully landscaped surroundings, offers a private haven. Entertainment Hub: Inside, discover a stylish wet bar, elevating the home's entertainment quotient and providing a perfect setting for social gatherings. Primary Suite Luxury: The master bedroom boasts an en-suite bathroom, complete with a walk-in closet, and a balcony offering panoramic city views. Versatile Addition: A permitted downstairs addition with a full restroom and closet adds versatility to the living space, accommodating various lifestyle needs. Convenient Location: Situated conveniently between the 10 and 60 freeways, this home is in proximity to schools, further enhancing its appeal for those seeking a well-connected lifestyle. Discover the perfect balance of elegance and functionality at 1625 S. Grenoble Ave.
Location
State CA
County Los Angeles
Area West Covina (91791)
Zoning WCR17500*
Interior
Interior Features Balcony
Cooling Central Forced Air
Fireplaces Type FP in Family Room, FP in Living Room
Laundry Garage
Exterior
Garage Spaces 2.0
View City Lights
Total Parking Spaces 2
Building
Lot Description Curbs, Sidewalks, Landscaped
Story 2
Lot Size Range 7500-10889 SF
Sewer Public Sewer
Water Public
Level or Stories 2 Story
Others
Monthly Total Fees $59
Acceptable Financing Cash, Conventional, Exchange, VA, Submit
Listing Terms Cash, Conventional, Exchange, VA, Submit
Special Listing Condition Standard
Read Less Info
Want to know what your home might be worth? Contact us for a FREE valuation!

Our team is ready to help you sell your home for the highest possible price ASAP

Bought with Erica Zheng • Realty One Group West

GET MORE INFORMATION







