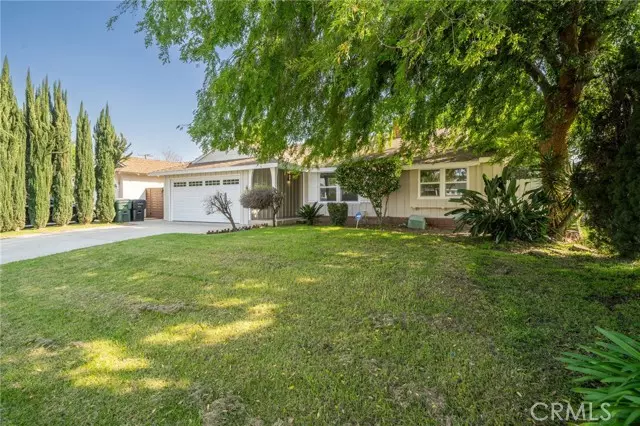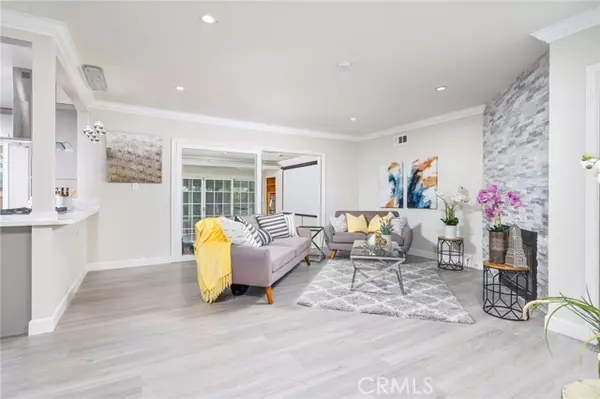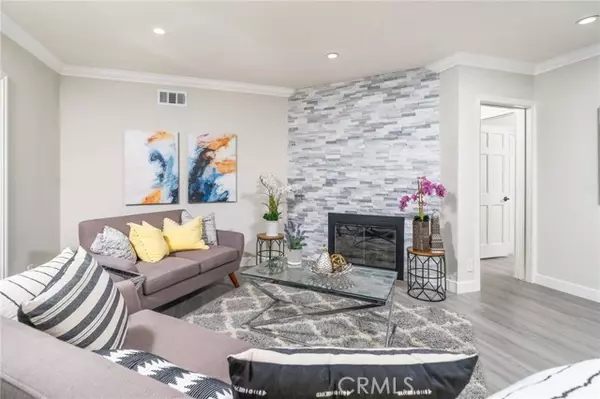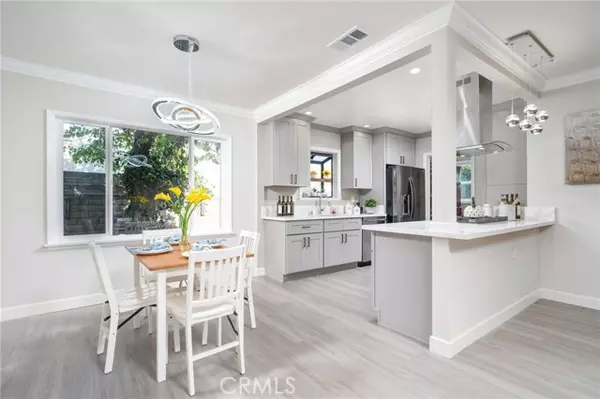$943,000
$899,000
4.9%For more information regarding the value of a property, please contact us for a free consultation.
3 Beds
3 Baths
1,524 SqFt
SOLD DATE : 04/22/2024
Key Details
Sold Price $943,000
Property Type Single Family Home
Sub Type Detached
Listing Status Sold
Purchase Type For Sale
Square Footage 1,524 sqft
Price per Sqft $618
MLS Listing ID OC24041423
Sold Date 04/22/24
Style Detached
Bedrooms 3
Full Baths 2
Half Baths 1
Construction Status Updated/Remodeled
HOA Y/N No
Year Built 1953
Lot Size 7,446 Sqft
Acres 0.1709
Property Description
Beautifully remodeled single-story house with 3 bedrooms, 2.5 baths, central AC/heating, and 2-car garage. Contemporary and move-in ready! New flooring, windows, recessed lighting, interior & exterior paint, garage door with opener, and so much more! Living room features gas fireplace with floor-to-ceiling tile surround. Kitchen features new shaker cabinets, quartz counter tops, stainless steel appliances, and island range hood. En-suite bedroom has double closets. En-suite bathroom features bay window, jacuzzi, walk-in shower, new vanity with LED mirror, and new pendant light. Laundry room and powder room are adjacent to kitchen. Bonus room can be used as a media room, home office, exercise room, or play room, etc. Spacious backyard with covered patio is great for outdoor entertainment. Enjoy fruitful lemon, orange, and grapefruit trees in the backyard! Conveniently located near the I-10 freeway. Must see to appreciate!
Beautifully remodeled single-story house with 3 bedrooms, 2.5 baths, central AC/heating, and 2-car garage. Contemporary and move-in ready! New flooring, windows, recessed lighting, interior & exterior paint, garage door with opener, and so much more! Living room features gas fireplace with floor-to-ceiling tile surround. Kitchen features new shaker cabinets, quartz counter tops, stainless steel appliances, and island range hood. En-suite bedroom has double closets. En-suite bathroom features bay window, jacuzzi, walk-in shower, new vanity with LED mirror, and new pendant light. Laundry room and powder room are adjacent to kitchen. Bonus room can be used as a media room, home office, exercise room, or play room, etc. Spacious backyard with covered patio is great for outdoor entertainment. Enjoy fruitful lemon, orange, and grapefruit trees in the backyard! Conveniently located near the I-10 freeway. Must see to appreciate!
Location
State CA
County Los Angeles
Area West Covina (91791)
Zoning WCR1*
Interior
Cooling Central Forced Air
Fireplaces Type FP in Living Room
Equipment Dishwasher, Disposal, Gas Stove
Appliance Dishwasher, Disposal, Gas Stove
Laundry Laundry Room, Inside
Exterior
Parking Features Garage, Garage Door Opener
Garage Spaces 2.0
Total Parking Spaces 2
Building
Lot Description Sprinklers In Front, Sprinklers In Rear
Story 1
Lot Size Range 4000-7499 SF
Sewer Public Sewer
Water Public
Level or Stories 1 Story
Construction Status Updated/Remodeled
Others
Monthly Total Fees $46
Acceptable Financing Cash, Conventional, FHA, VA, Cash To New Loan
Listing Terms Cash, Conventional, FHA, VA, Cash To New Loan
Special Listing Condition Standard
Read Less Info
Want to know what your home might be worth? Contact us for a FREE valuation!

Our team is ready to help you sell your home for the highest possible price ASAP

Bought with Jean Yu • Premier Realty Associates

GET MORE INFORMATION







