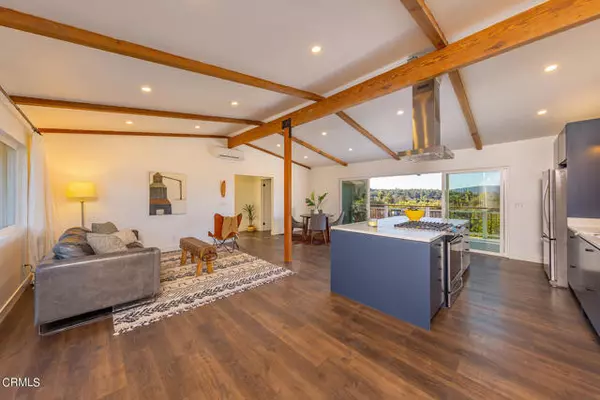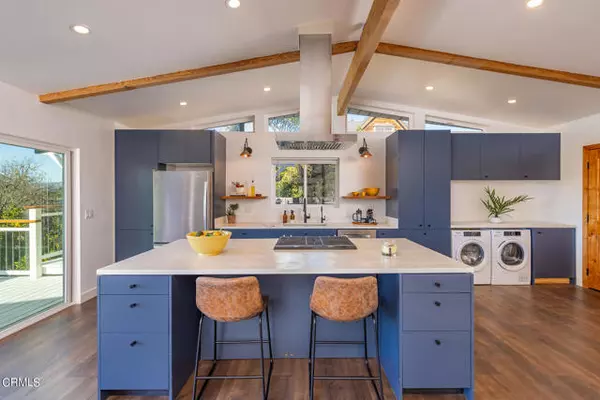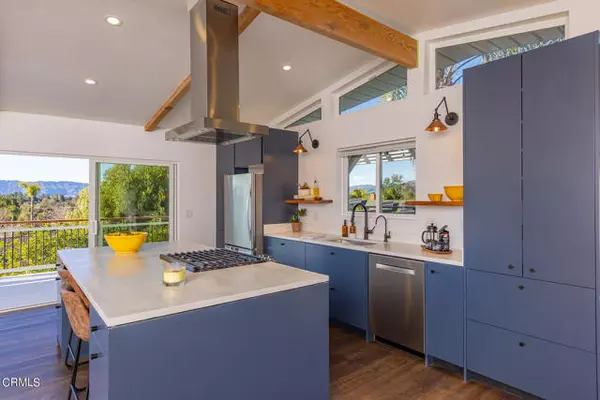$1,250,000
$1,250,000
For more information regarding the value of a property, please contact us for a free consultation.
4 Beds
2 Baths
2,048 SqFt
SOLD DATE : 04/18/2024
Key Details
Sold Price $1,250,000
Property Type Townhouse
Sub Type Townhome
Listing Status Sold
Purchase Type For Sale
Square Footage 2,048 sqft
Price per Sqft $610
MLS Listing ID V1-21541
Sold Date 04/18/24
Style Townhome
Bedrooms 4
Full Baths 2
Construction Status Additions/Alterations
HOA Y/N No
Year Built 1959
Lot Size 7,405 Sqft
Acres 0.17
Property Description
Extensively Remodeled Duplex with designer touches, energy efficient features throughout. The top level unit has 2 bedrooms and one bathroom with high beamed ceilings, an open floor plan, concrete counter tops and custom bathtub. The kitchen and open decks offers cocktail railings and spectacular sunset views of the valley, perfect for al fresco dining. The bottom unit has 2 bedrooms and one bathroom, this unit opens to a covered patio and backyard with draught tolerant landscaping. The top and bottom units have mini split units for heating and air conditioning, separate laundry areas, and private entrances. Walking distance to Ojai Meadow Preserve trails. Easy commute to Santa Barbara or Ventura.
Extensively Remodeled Duplex with designer touches, energy efficient features throughout. The top level unit has 2 bedrooms and one bathroom with high beamed ceilings, an open floor plan, concrete counter tops and custom bathtub. The kitchen and open decks offers cocktail railings and spectacular sunset views of the valley, perfect for al fresco dining. The bottom unit has 2 bedrooms and one bathroom, this unit opens to a covered patio and backyard with draught tolerant landscaping. The top and bottom units have mini split units for heating and air conditioning, separate laundry areas, and private entrances. Walking distance to Ojai Meadow Preserve trails. Easy commute to Santa Barbara or Ventura.
Location
State CA
County Ventura
Area Ojai (93023)
Interior
Interior Features Balcony, Beamed Ceilings, Copper Plumbing Partial, Living Room Deck Attached, Pantry, Recessed Lighting, Unfurnished
Cooling High Efficiency
Flooring Linoleum/Vinyl
Equipment Dishwasher, Dryer, Refrigerator, Washer, Electric Range, Gas Stove, Vented Exhaust Fan, Gas Range
Appliance Dishwasher, Dryer, Refrigerator, Washer, Electric Range, Gas Stove, Vented Exhaust Fan, Gas Range
Laundry Kitchen, Outside
Exterior
Fence Chain Link, Wood
Community Features Horse Trails
Complex Features Horse Trails
Utilities Available Cable Available, Electricity Connected, Natural Gas Connected, Sewer Connected, Water Connected
View Mountains/Hills
Roof Type Composition
Building
Lot Description Landscaped, Sprinklers In Front
Lot Size Range 4000-7499 SF
Sewer Public Sewer
Water Public
Level or Stories Split Level
Construction Status Additions/Alterations
Others
Acceptable Financing Cash, Conventional, Cash To New Loan
Listing Terms Cash, Conventional, Cash To New Loan
Special Listing Condition Standard
Read Less Info
Want to know what your home might be worth? Contact us for a FREE valuation!

Our team is ready to help you sell your home for the highest possible price ASAP

Bought with David Smolen • LIV Sotheby's International Realty

GET MORE INFORMATION







