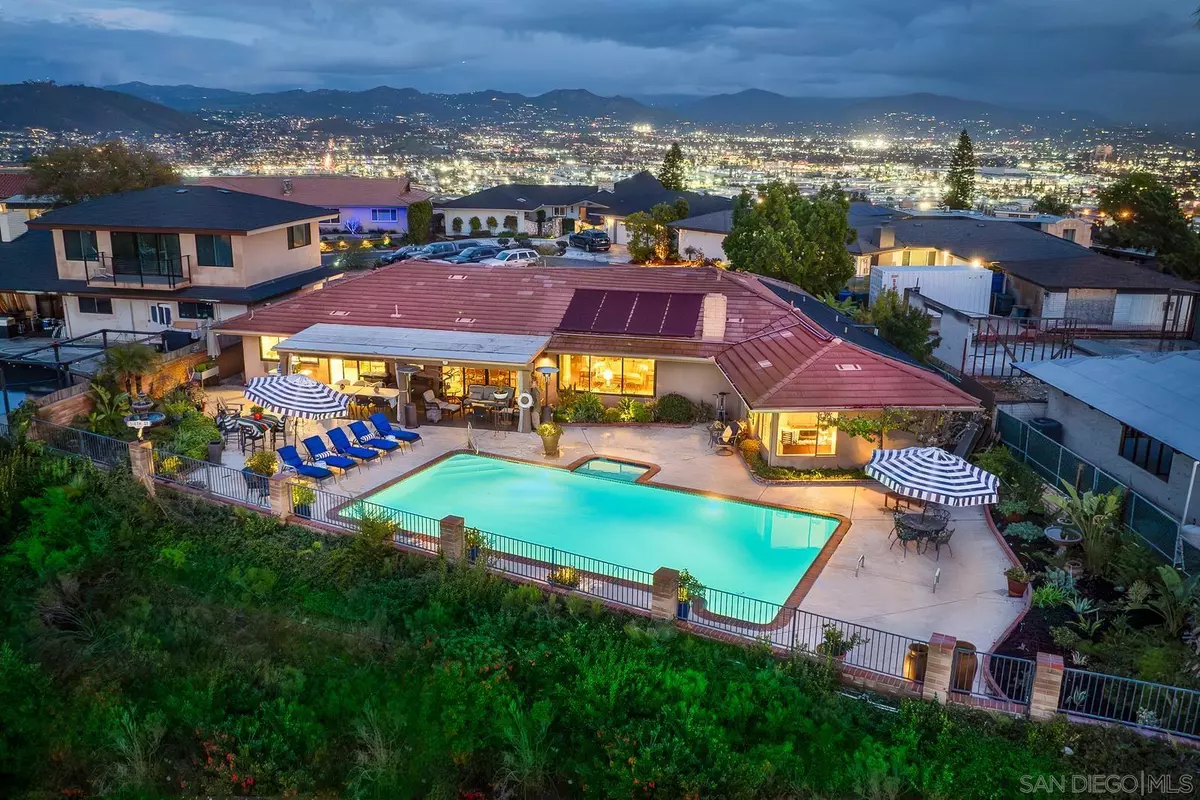$1,574,000
$1,549,000
1.6%For more information regarding the value of a property, please contact us for a free consultation.
4 Beds
3 Baths
2,543 SqFt
SOLD DATE : 04/04/2024
Key Details
Sold Price $1,574,000
Property Type Single Family Home
Sub Type Detached
Listing Status Sold
Purchase Type For Sale
Square Footage 2,543 sqft
Price per Sqft $618
Subdivision El Cajon
MLS Listing ID 240003285
Sold Date 04/04/24
Style Detached
Bedrooms 4
Full Baths 2
Half Baths 1
HOA Y/N No
Year Built 1973
Lot Size 0.289 Acres
Acres 0.29
Property Description
Welcome to this fully updated 4-bedroom, 2.5-bathroom residence perched on top of the hill in Fletcher Hills. Located in a quiet cul-de-sac, this property offers panoramic mountain views and captivating sunsets. The property features a spacious, very private yard with a resort style pool - equipped owned solar for the pool, making it an ideal space for entertaining large gatherings. The primary bedroom has its own separate entrance and could be rented out or used for multi family living.
Thoughtfully upgraded, the home includes a new kitchen, updated bathrooms, modern windows, a new A/C system, and a resurfaced pool. Additional enhancements encompass new plywood and stucco, as well as new tile and flooring. Embrace the sense of community in this neighborhood with sidewalks, ideal for leisurely strolls and friendly interactions. Local amenities such as restaurants and shopping are just minutes away. Gillespie Airfield is conveniently close for aviation enthusiasts, and the residence is a short drive from popular hiking trails at Mission Trails Park.
Location
State CA
County San Diego
Community El Cajon
Area El Cajon (92020)
Rooms
Family Room 19x13
Master Bedroom 16x15
Bedroom 2 13x13
Bedroom 3 12x11
Bedroom 4 12x10
Living Room 20x16
Dining Room 14x13
Kitchen 17x13
Interior
Heating Electric
Cooling Central Forced Air
Flooring Carpet, Tile, Wood
Equipment Dishwasher, Disposal, Dryer, Range/Oven, Refrigerator, Washer, Double Oven
Steps No
Appliance Dishwasher, Disposal, Dryer, Range/Oven, Refrigerator, Washer, Double Oven
Laundry Laundry Room
Exterior
Exterior Feature Stucco
Garage Direct Garage Access, Garage, Garage - Rear Entry, Garage Door Opener
Garage Spaces 2.0
Fence Full, Gate
Pool Below Ground, Private, Solar Heat, Heated
View Evening Lights, Mountains/Hills, Panoramic, Neighborhood
Roof Type Tile/Clay
Total Parking Spaces 4
Building
Lot Description Cul-De-Sac, Street Paved, Landscaped, Sprinklers In Front, Sprinklers In Rear
Story 1
Lot Size Range .25 to .5 AC
Sewer Sewer Connected, Public Sewer
Water Meter on Property
Architectural Style Ranch
Level or Stories 1 Story
Schools
Elementary Schools La Mesa Spring Valley School District
Middle Schools La Mesa Spring Valley School District
High Schools Grossmont Union High School District
Others
Ownership Fee Simple
Acceptable Financing Cash, Conventional, FHA, VA
Listing Terms Cash, Conventional, FHA, VA
Read Less Info
Want to know what your home might be worth? Contact us for a FREE valuation!

Our team is ready to help you sell your home for the highest possible price ASAP

Bought with Paul R Vella • eXp Realty of California, Inc.

GET MORE INFORMATION







