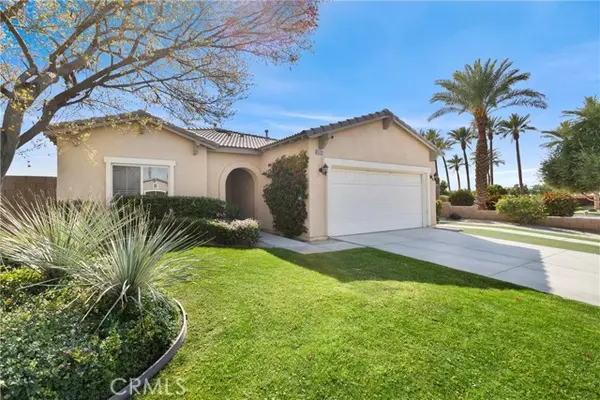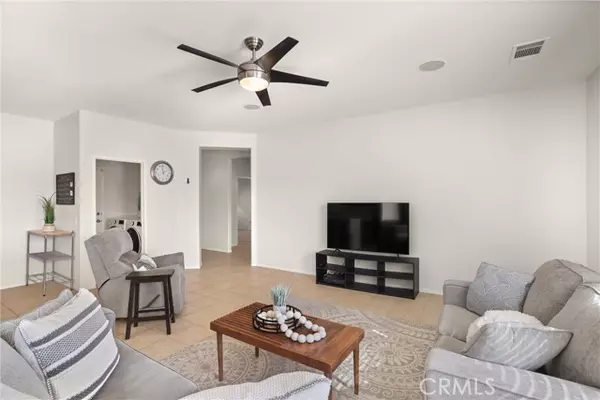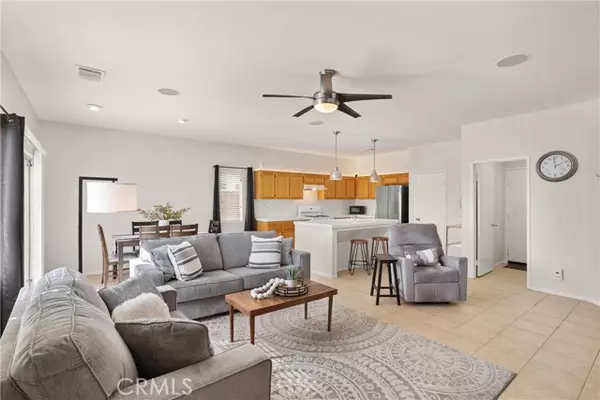$410,000
$398,000
3.0%For more information regarding the value of a property, please contact us for a free consultation.
2 Beds
2 Baths
1,206 SqFt
SOLD DATE : 04/04/2024
Key Details
Sold Price $410,000
Property Type Single Family Home
Sub Type Detached
Listing Status Sold
Purchase Type For Sale
Square Footage 1,206 sqft
Price per Sqft $339
MLS Listing ID NP24044750
Sold Date 04/04/24
Style Detached
Bedrooms 2
Full Baths 2
HOA Fees $106/mo
HOA Y/N Yes
Year Built 2004
Lot Size 7,405 Sqft
Acres 0.17
Property Description
Enjoy the idyllic Coachella Valley lifestyle in this meticulously maintained mountain-view home situated on a massive 7,405 private corner lot located behind the gates at desirable all ages Shadow Hills community. Step inside to find a light-filled open concept floor plan featuring a multitude of handsome features including designer fixtures, fine tile and durable carpet flooring, new paint, modern ceiling fans, universal sound system, recessed lighting, and ample picture windows framing this beautifully landscaped home. The open chefs kitchen is ideal for hosting and features fine wood cabinetry, new garbage disposal, stainless steel refrigerator, seated island, walk-in pantry, and adjacent dining area perfect for celebrations and family gatherings. Unwind in the spacious living room with glass sliders opening to the patio, ideal for indoor/outdoor living and al fresco dining. The elegant primary suite is the perfect place to relax and recharge, and includes a large reach-in closet, and en suite bath with handsome vanity and walk-in shower. Enjoy endless desert sunsets outside on the spacious grounds with lush lawn, impeccable landscaping, and more picture-perfect mountain views. Additional amenities include dedicated laundry room, washer + dryer, direct-access garage, new exterior paint, front and rear sprinkler system, newer water heater, portable rear shed, and large space for potential RV + boat + ATV parking. Shadow Hills residents also gain access to a play area, gazebo, and two parks, perfect for outdoor activities and picnics all at an extremely low HOA. Located ju
Enjoy the idyllic Coachella Valley lifestyle in this meticulously maintained mountain-view home situated on a massive 7,405 private corner lot located behind the gates at desirable all ages Shadow Hills community. Step inside to find a light-filled open concept floor plan featuring a multitude of handsome features including designer fixtures, fine tile and durable carpet flooring, new paint, modern ceiling fans, universal sound system, recessed lighting, and ample picture windows framing this beautifully landscaped home. The open chefs kitchen is ideal for hosting and features fine wood cabinetry, new garbage disposal, stainless steel refrigerator, seated island, walk-in pantry, and adjacent dining area perfect for celebrations and family gatherings. Unwind in the spacious living room with glass sliders opening to the patio, ideal for indoor/outdoor living and al fresco dining. The elegant primary suite is the perfect place to relax and recharge, and includes a large reach-in closet, and en suite bath with handsome vanity and walk-in shower. Enjoy endless desert sunsets outside on the spacious grounds with lush lawn, impeccable landscaping, and more picture-perfect mountain views. Additional amenities include dedicated laundry room, washer + dryer, direct-access garage, new exterior paint, front and rear sprinkler system, newer water heater, portable rear shed, and large space for potential RV + boat + ATV parking. Shadow Hills residents also gain access to a play area, gazebo, and two parks, perfect for outdoor activities and picnics all at an extremely low HOA. Located just minutes from excellent retail, restaurants, nightlife, and outdoor adventures, this pristine home offers serene Valley living in an vibrant community-minded environment.
Location
State CA
County Riverside
Area Riv Cty-Indio (92203)
Interior
Interior Features Ceramic Counters, Pantry, Recessed Lighting
Cooling Central Forced Air
Equipment Dishwasher, Disposal, Dryer, Microwave, Refrigerator, Washer, Gas Oven, Ice Maker, Vented Exhaust Fan, Gas Range
Appliance Dishwasher, Disposal, Dryer, Microwave, Refrigerator, Washer, Gas Oven, Ice Maker, Vented Exhaust Fan, Gas Range
Laundry Laundry Room, Inside
Exterior
Garage Direct Garage Access, Garage, Garage - Two Door, Garage Door Opener
Garage Spaces 2.0
Utilities Available Electricity Connected, Natural Gas Connected, See Remarks, Sewer Connected, Water Connected
View Mountains/Hills
Total Parking Spaces 2
Building
Lot Description Corner Lot, Landscaped, Sprinklers In Front, Sprinklers In Rear
Story 1
Lot Size Range 4000-7499 SF
Sewer Public Sewer
Water Public
Architectural Style Traditional
Level or Stories 1 Story
Others
Monthly Total Fees $280
Acceptable Financing Cash, Conventional, FHA, VA, Cash To New Loan
Listing Terms Cash, Conventional, FHA, VA, Cash To New Loan
Special Listing Condition Standard
Read Less Info
Want to know what your home might be worth? Contact us for a FREE valuation!

Our team is ready to help you sell your home for the highest possible price ASAP

Bought with Maria Gonzalez • T.N.G. Real Estate Consultants

GET MORE INFORMATION







