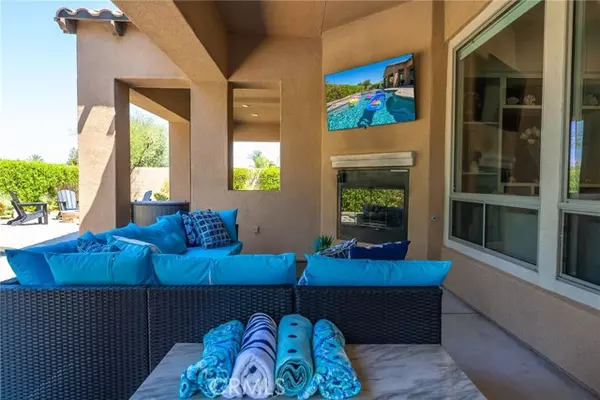$1,475,000
$1,500,000
1.7%For more information regarding the value of a property, please contact us for a free consultation.
4 Beds
3 Baths
2,888 SqFt
SOLD DATE : 03/15/2024
Key Details
Sold Price $1,475,000
Property Type Single Family Home
Sub Type Detached
Listing Status Sold
Purchase Type For Sale
Square Footage 2,888 sqft
Price per Sqft $510
MLS Listing ID SR24009542
Sold Date 03/15/24
Style Detached
Bedrooms 4
Full Baths 2
Half Baths 1
Construction Status Turnkey
HOA Fees $150/mo
HOA Y/N Yes
Year Built 2004
Lot Size 0.300 Acres
Acres 0.3
Property Description
Located within the exclusive Montage gated community is this modern, resort-style Tuscan home. The home features five spacious bedrooms, a gourmet kitchen, a spa-worthy master bath, and a resort-style backyard with a BBQ, pool, spa, and firepit. The Master Suite is located on one side of the home with direct access to the outdoor living area and large backyard. The other bedrooms are a Jack and Jill style and office/den/bedroom area as you enter the home. Nicely appointed Gourmet Kitchen with Granite counters and stainless-steel appliances. The kitchen also offers extended built-ins into the eating area plus a Butlers Pantry area off the formal dining area. A large pantry and breakfast bar complete the room. Great room with fireplace, wet bar & large built-in entertainment area. Large Laundry room inside the home with direct access to the yard plus a three-car garage. Over 13,000 square foot lot.
Located within the exclusive Montage gated community is this modern, resort-style Tuscan home. The home features five spacious bedrooms, a gourmet kitchen, a spa-worthy master bath, and a resort-style backyard with a BBQ, pool, spa, and firepit. The Master Suite is located on one side of the home with direct access to the outdoor living area and large backyard. The other bedrooms are a Jack and Jill style and office/den/bedroom area as you enter the home. Nicely appointed Gourmet Kitchen with Granite counters and stainless-steel appliances. The kitchen also offers extended built-ins into the eating area plus a Butlers Pantry area off the formal dining area. A large pantry and breakfast bar complete the room. Great room with fireplace, wet bar & large built-in entertainment area. Large Laundry room inside the home with direct access to the yard plus a three-car garage. Over 13,000 square foot lot.
Location
State CA
County Riverside
Area Riv Cty-Indio (92201)
Interior
Interior Features Bar, Granite Counters, Pantry, Wet Bar, Furnished
Cooling Central Forced Air
Flooring Laminate
Fireplaces Type Fire Pit, Great Room
Equipment Dishwasher, Dryer, Refrigerator, Washer, Double Oven
Appliance Dishwasher, Dryer, Refrigerator, Washer, Double Oven
Laundry Laundry Room, Inside
Exterior
Garage Direct Garage Access, Garage, Garage - Two Door, Garage Door Opener
Garage Spaces 3.0
Pool Below Ground, Private
Utilities Available Cable Available, Electricity Connected, Natural Gas Connected, Sewer Connected, Water Connected
View Pool
Total Parking Spaces 3
Building
Lot Description Sidewalks
Story 1
Sewer Public Sewer
Water Public
Level or Stories 1 Story
Construction Status Turnkey
Others
Monthly Total Fees $298
Acceptable Financing Cash, Cash To New Loan, Submit
Listing Terms Cash, Cash To New Loan, Submit
Special Listing Condition Standard
Read Less Info
Want to know what your home might be worth? Contact us for a FREE valuation!

Our team is ready to help you sell your home for the highest possible price ASAP

Bought with NON LISTED AGENT • NON LISTED OFFICE

GET MORE INFORMATION







