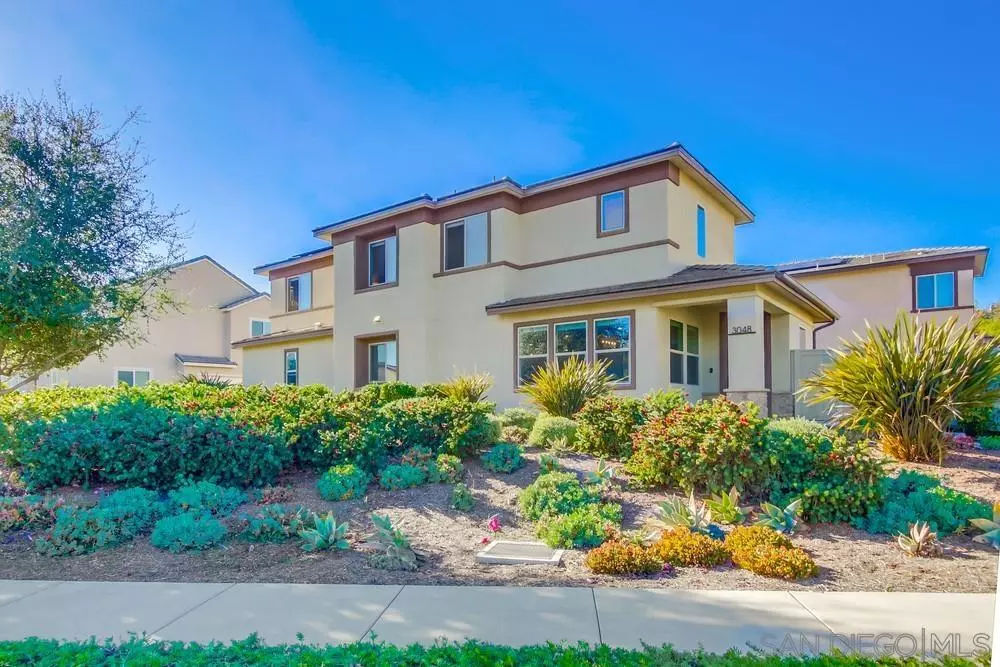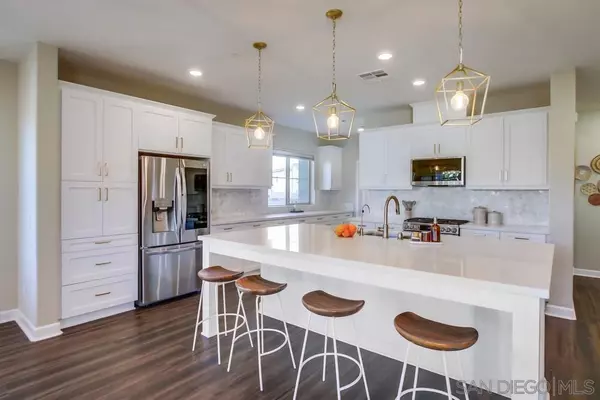$1,299,000
$1,299,000
For more information regarding the value of a property, please contact us for a free consultation.
4 Beds
3 Baths
2,928 SqFt
SOLD DATE : 02/20/2024
Key Details
Sold Price $1,299,000
Property Type Single Family Home
Sub Type Detached
Listing Status Sold
Purchase Type For Sale
Square Footage 2,928 sqft
Price per Sqft $443
Subdivision Harmony Grove
MLS Listing ID 240000584
Sold Date 02/20/24
Style Detached
Bedrooms 4
Full Baths 3
HOA Fees $307/mo
HOA Y/N Yes
Year Built 2018
Property Description
This is your Harmony Grove Dream Home! This gorgeous 2928 sq.ft. 4-bedroom 3 bath entertainer’s delight features open concept living at its finest! This home boasts an updated spacious chef’s kitchen with upgraded LG Smart state-of-the-art appliances, Champagne Delta faucets in kitchen, reverse osmosis system, huge center kitchen island, walk-in pantry, generous great room, large dining area, outdoor California room with fireplace pre-wired for TV, upstairs bonus room,
luxurious primary bedroom with spa-like primary bath with upgraded frameless shower and matte black delta trim, waterfall shower head at primary bath, balcony off primary bedroom, 2-car side by side garage with EV charging outlet, solar lease, and all of this is located on an elevated premium corner lot with breathtaking mountain views from inside and outside this beautiful home. Harmony Grove is extremely desirable with walking/hiking trails, the 4th of July Park which offers playground, immense grassy fields, half basketball court, picnic areas, restrooms, and a covered gazebo. The Grove in Harmony Grove includes an over-sized community pool, spa, BBQ grills, restrooms, and covered lounge areas! All of this is walking distance from this gorgeous home! Easy access to I-15 and 78. You will love this home!
Location
State CA
County San Diego
Community Harmony Grove
Area Escondido (92029)
Zoning R-1:SINGLE
Rooms
Family Room 11x15
Master Bedroom 15x17
Bedroom 2 12x10
Bedroom 3 10x10
Bedroom 4 11x14
Living Room 15x15
Dining Room 12x12
Kitchen 12x12
Interior
Heating Natural Gas, Solar
Cooling Central Forced Air
Fireplaces Number 1
Fireplaces Type Patio/Outdoors
Equipment Dishwasher, Disposal, Garage Door Opener, Refrigerator, Gas Oven, Gas Range, Counter Top, Gas Cooking
Appliance Dishwasher, Disposal, Garage Door Opener, Refrigerator, Gas Oven, Gas Range, Counter Top, Gas Cooking
Laundry Laundry Room
Exterior
Exterior Feature Stucco
Garage Attached
Garage Spaces 2.0
Fence Vinyl, Wood
Pool Community/Common
Roof Type Concrete
Total Parking Spaces 2
Building
Story 2
Lot Size Range 4000-7499 SF
Sewer Sewer Connected
Water Meter on Property
Level or Stories 2 Story
Others
Senior Community Other
Ownership Fee Simple
Monthly Total Fees $774
Acceptable Financing Cash, Conventional, FHA, VA
Listing Terms Cash, Conventional, FHA, VA
Pets Description Allowed w/Restrictions
Read Less Info
Want to know what your home might be worth? Contact us for a FREE valuation!

Our team is ready to help you sell your home for the highest possible price ASAP

Bought with Henny Borghei • Real Estate eBroker, Inc.

GET MORE INFORMATION







