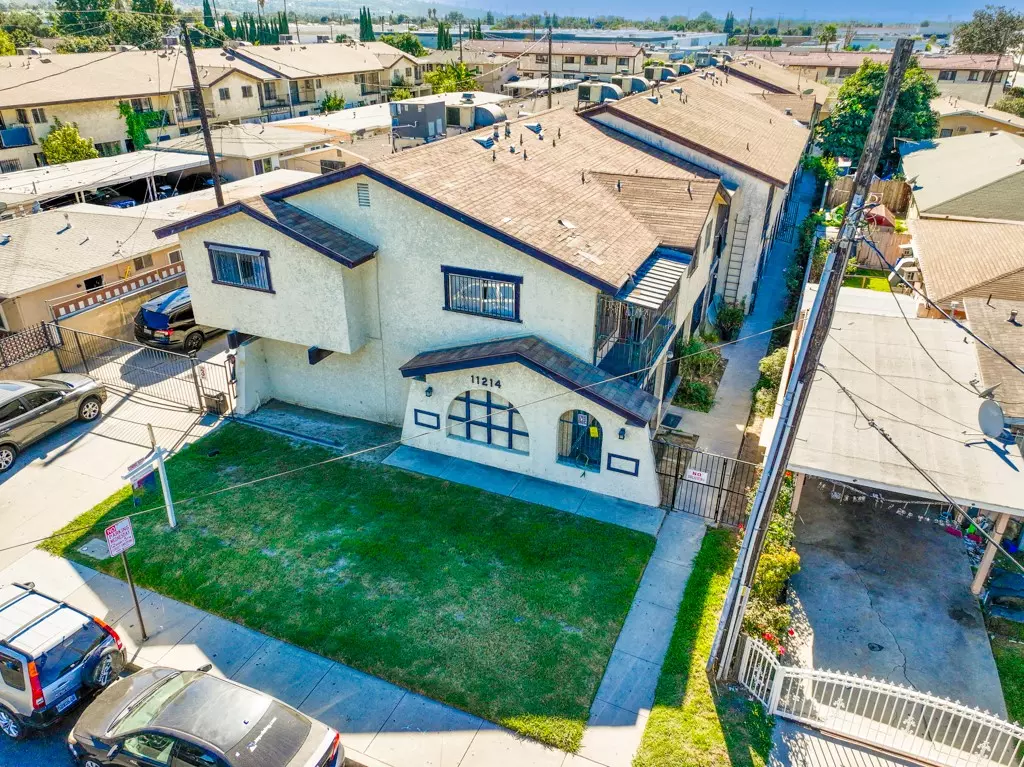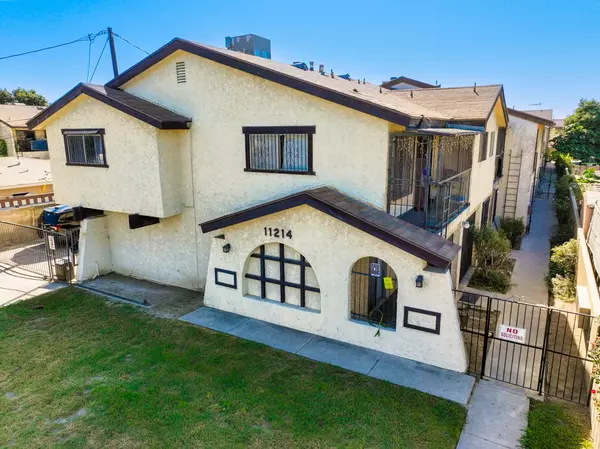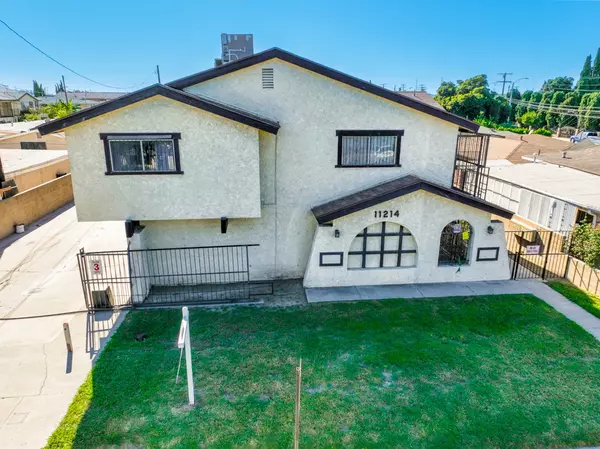$550,000
$498,000
10.4%For more information regarding the value of a property, please contact us for a free consultation.
3 Beds
3 Baths
1,421 SqFt
SOLD DATE : 01/18/2024
Key Details
Sold Price $550,000
Property Type Townhouse
Sub Type Townhome
Listing Status Sold
Purchase Type For Sale
Square Footage 1,421 sqft
Price per Sqft $387
MLS Listing ID AR23196257
Sold Date 01/18/24
Style Townhome
Bedrooms 3
Full Baths 3
HOA Fees $195/mo
HOA Y/N Yes
Year Built 1981
Lot Size 0.458 Acres
Acres 0.4581
Property Description
BACK ON THE MARKET.... Welcome to 11214 Fineview Street Youve found your Home Sweet Home, a great place to live, relax, and create some wonderful memories. As you approach this lovely property, youll be greeted with a wonderful curb appeal and a nice & desirable complex. This fabulous 3 bedroom, 2.5 bath townhouse exudes a warm & cozy feeling, and is nestled in a small gated 10-unit community. Features a welcoming newly painted space with a bright & airy floor plan, a spacious living room that opens out to a private patio, a delightful kitchen, a cheery dining area, a charming powder room, an enticing loft area (great for an office, hobby room, family room), a desirable vaulted ceiling, two private balconies, a roomy master suite, an open laundry area in the 2-car garage, and more Low HOA covers water, trash, roof, master insurance and exterior maintenance. Convenient location near parks, shopping, schools, and freeways. Come and tour this lovely home, and imagine how you can start making it your own. Dont miss this golden opportunity to own this fabulous home.
BACK ON THE MARKET.... Welcome to 11214 Fineview Street Youve found your Home Sweet Home, a great place to live, relax, and create some wonderful memories. As you approach this lovely property, youll be greeted with a wonderful curb appeal and a nice & desirable complex. This fabulous 3 bedroom, 2.5 bath townhouse exudes a warm & cozy feeling, and is nestled in a small gated 10-unit community. Features a welcoming newly painted space with a bright & airy floor plan, a spacious living room that opens out to a private patio, a delightful kitchen, a cheery dining area, a charming powder room, an enticing loft area (great for an office, hobby room, family room), a desirable vaulted ceiling, two private balconies, a roomy master suite, an open laundry area in the 2-car garage, and more Low HOA covers water, trash, roof, master insurance and exterior maintenance. Convenient location near parks, shopping, schools, and freeways. Come and tour this lovely home, and imagine how you can start making it your own. Dont miss this golden opportunity to own this fabulous home.
Location
State CA
County Los Angeles
Area South El Monte (91733)
Zoning EMR3*
Interior
Interior Features Balcony
Cooling Central Forced Air
Laundry Garage
Exterior
Garage Spaces 2.0
View Mountains/Hills, Neighborhood
Total Parking Spaces 2
Building
Lot Description Sidewalks
Story 2
Sewer Unknown
Water Public
Level or Stories 2 Story
Others
Monthly Total Fees $195
Acceptable Financing Conventional
Listing Terms Conventional
Special Listing Condition Standard
Read Less Info
Want to know what your home might be worth? Contact us for a FREE valuation!

Our team is ready to help you sell your home for the highest possible price ASAP

Bought with Watson Gan • eXp Realty of California Inc

GET MORE INFORMATION







