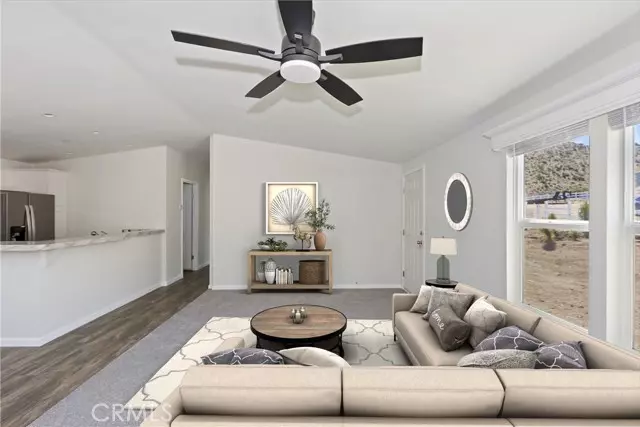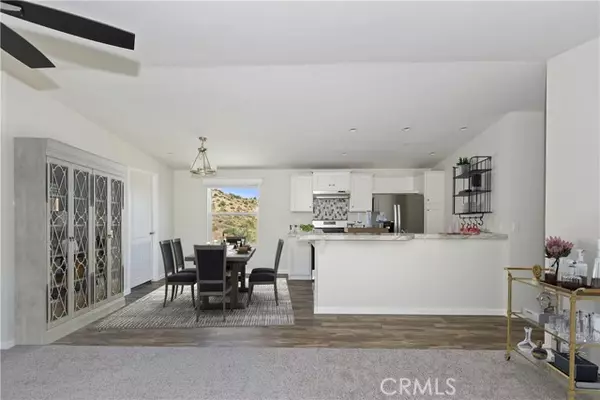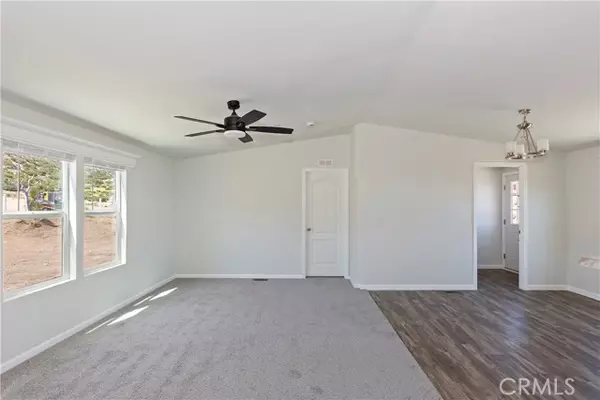$355,000
$358,900
1.1%For more information regarding the value of a property, please contact us for a free consultation.
4 Beds
2 Baths
1,344 SqFt
SOLD DATE : 01/08/2024
Key Details
Sold Price $355,000
Property Type Manufactured Home
Sub Type Manufactured Home
Listing Status Sold
Purchase Type For Sale
Square Footage 1,344 sqft
Price per Sqft $264
MLS Listing ID IG23097208
Sold Date 01/08/24
Style Manufactured Home
Bedrooms 4
Full Baths 2
Construction Status Turnkey
HOA Y/N No
Year Built 2023
Lot Size 2.467 Acres
Acres 2.4668
Property Description
Don't let the Interest Rates get you down and the Seller says LET'S MAKE A DEAL!!! The Seller understands the market conditions and may be open to buying down your rate or pay closing cost with a competitive offer!!! Endless amount of space to park your toys, trailers, additional vehicles, or possibly add a garage, workshop, or an ADU (Buyer to Verify) or a place to keep your farm animals and horses (Buyer to verify zoning) on this approximately 2.46 Acres. Be the first person to live in this 2023 Single Story Fleetwood Manufacture home on a permanent foundation with no interior steps that offers four bedrooms, two bathrooms, gives you approximately 1344 of living area that is located on a CUL-DE-SAC. Open concept split floor plan with modern touches throughout, Kitchen has today's popular white cabinets, decorative backsplash, new Whirlpool appliances, brand new refrigerator included, USB outlet, soft closing kitchen cabinets doors, breakfast counter bar that is adjacent to the generously sized family room with high ceiling, ceiling fan, and decorative valances. Separate dining room conveniently located next to kitchen with decorative light fixture, Low-E dual pane windows, cordless top down bottom up window blinds throughout and brand new 2.5 Ton central air conditioner that will cool you off. Individual laundry room can fit a full size washer/dryer, and has additional cabinets for storage. Primary bedroom with walk-in closet, primary bathroom with dual sinks, white cabinets, separate fiberglass standing shower, and glass shower door. Enjoy the best of both worlds by bein
Don't let the Interest Rates get you down and the Seller says LET'S MAKE A DEAL!!! The Seller understands the market conditions and may be open to buying down your rate or pay closing cost with a competitive offer!!! Endless amount of space to park your toys, trailers, additional vehicles, or possibly add a garage, workshop, or an ADU (Buyer to Verify) or a place to keep your farm animals and horses (Buyer to verify zoning) on this approximately 2.46 Acres. Be the first person to live in this 2023 Single Story Fleetwood Manufacture home on a permanent foundation with no interior steps that offers four bedrooms, two bathrooms, gives you approximately 1344 of living area that is located on a CUL-DE-SAC. Open concept split floor plan with modern touches throughout, Kitchen has today's popular white cabinets, decorative backsplash, new Whirlpool appliances, brand new refrigerator included, USB outlet, soft closing kitchen cabinets doors, breakfast counter bar that is adjacent to the generously sized family room with high ceiling, ceiling fan, and decorative valances. Separate dining room conveniently located next to kitchen with decorative light fixture, Low-E dual pane windows, cordless top down bottom up window blinds throughout and brand new 2.5 Ton central air conditioner that will cool you off. Individual laundry room can fit a full size washer/dryer, and has additional cabinets for storage. Primary bedroom with walk-in closet, primary bathroom with dual sinks, white cabinets, separate fiberglass standing shower, and glass shower door. Enjoy the best of both worlds by being located a short distance to Jackson Lake in Wrightwood for fishing during the summer and Mountain High Resort for snowboarding and skiing during the winter. Located in the Snowline School District, Low property taxes, and qualifies for FHA financing, VA financing, Conventional Financing, CalHFA, and USDA loan.
Location
State CA
County San Bernardino
Area Pinon Hills (92372)
Zoning PH/RL
Interior
Interior Features Formica Counters, Recessed Lighting
Cooling Central Forced Air, Energy Star
Flooring Carpet, Linoleum/Vinyl
Equipment Dishwasher, Refrigerator
Appliance Dishwasher, Refrigerator
Laundry Laundry Room
Exterior
Exterior Feature Vinyl Siding
Fence Partial, Excellent Condition, Vinyl
Community Features Horse Trails
Complex Features Horse Trails
Utilities Available Electricity Connected, Propane, Sewer Not Available, Water Connected
View Mountains/Hills, Desert, City Lights
Roof Type Composition
Building
Lot Description Cul-De-Sac
Story 1
Water Public
Level or Stories 1 Story
Construction Status Turnkey
Others
Monthly Total Fees $23
Acceptable Financing Cash, Conventional, FHA, VA, Cash To New Loan, Submit
Listing Terms Cash, Conventional, FHA, VA, Cash To New Loan, Submit
Special Listing Condition Standard
Read Less Info
Want to know what your home might be worth? Contact us for a FREE valuation!

Our team is ready to help you sell your home for the highest possible price ASAP

Bought with Vanessa Ruiz • Realty ONE Group Empire

GET MORE INFORMATION






