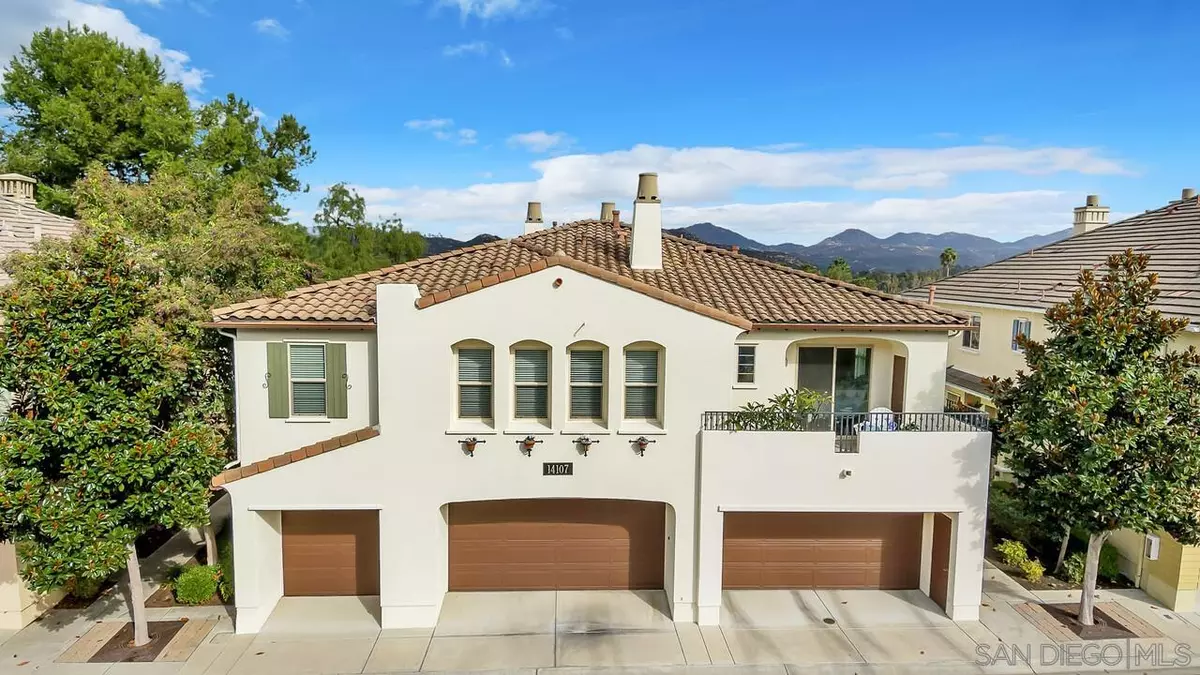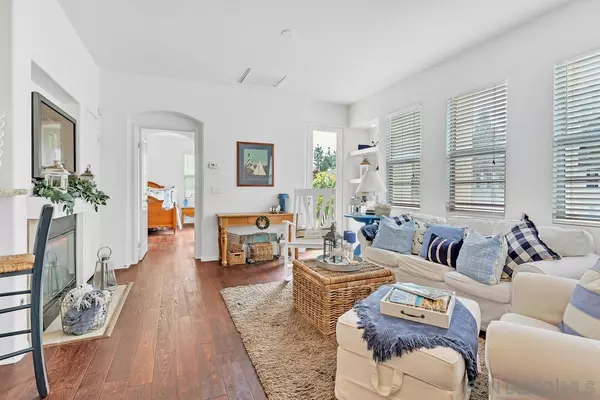$753,000
$739,900
1.8%For more information regarding the value of a property, please contact us for a free consultation.
2 Beds
2 Baths
1,101 SqFt
SOLD DATE : 12/29/2023
Key Details
Sold Price $753,000
Property Type Condo
Sub Type Condominium
Listing Status Sold
Purchase Type For Sale
Square Footage 1,101 sqft
Price per Sqft $683
Subdivision Carmel Mountain Ranch
MLS Listing ID 230022941
Sold Date 12/29/23
Style Townhome
Bedrooms 2
Full Baths 2
Construction Status Updated/Remodeled
HOA Fees $370/mo
HOA Y/N Yes
Year Built 2008
Property Description
Tucked away in a small enclave development in Carmel Mtn. Ranch, this adorable 2br / 2ba townhome is a perfect choice for your next (or first) home! The well-appointed floor plan features single-level living (once upstairs). The open floor plan offers an abundance of windows from three sides of the unit. All windows are dual paned w/shutters. The current owner purchased new from the Builder (Shea Homes) and had the Kitchen & Baths updated. See Supplement for more...
The kitchen features Stainless Steel Appliances & Sink, Granite Counters & crisp white cabinets w/one glass-door cabinet to display your favorite dishes. Other features include: REAL Wood Floors in the main living areas & Kitchen; tile floors in the bathrooms; gas fireplace, recessed lighting throughout, indoor laundry, built-in niches w/glass shelves & display lighting; a large balcony off the Great Room & Primary Bedroom that faces Southwest where you can sip a cup of coffee or glass of wine and enjoy some beautiful sunsets; central heating and air and a direct-access single car garage. This development only has 75 units and offers its own private pool/spa, playground, Park/Picnic Area and an abundance of Guest Parking. Conveniently located near shopping, the Carmel Mtn. Ranch Public Library, hiking/biking trails and easy freeway access, make this home a MUST SEE. All THIS... AND, within the Acclaimed Poway Unified School District. Call for an appointment today! *****All information is deemed reliable, but not guaranteed. Buyers/Selling Agent to satisfy themselves before contingency removal of all property details including, but not limited to easements, special assessments; permits, square footage; room dimensions & the like.*****
Location
State CA
County San Diego
Community Carmel Mountain Ranch
Area Rancho Bernardo (92128)
Building/Complex Name Cypress Greens
Zoning R-1:SINGLE
Rooms
Family Room 20x13
Master Bedroom 14x11
Bedroom 2 10x10
Living Room 0x0
Dining Room 0x0
Kitchen 12x10
Interior
Interior Features Balcony, Granite Counters, High Ceilings (9 Feet+), Living Room Balcony, Open Floor Plan, Recessed Lighting, Shower, Shower in Tub, Kitchen Open to Family Rm
Heating Natural Gas
Cooling Central Forced Air
Flooring Carpet, Tile, Wood
Fireplaces Number 1
Fireplaces Type Gas, Great Room
Equipment Dishwasher, Disposal, Dryer, Garage Door Opener, Microwave, Refrigerator, Washer, Built In Range, Ice Maker, Range/Stove Hood, Vented Exhaust Fan, Counter Top, Gas Cooking
Appliance Dishwasher, Disposal, Dryer, Garage Door Opener, Microwave, Refrigerator, Washer, Built In Range, Ice Maker, Range/Stove Hood, Vented Exhaust Fan, Counter Top, Gas Cooking
Laundry Closet Stacked, Inside, On Upper Level
Exterior
Exterior Feature Wood/Stucco
Garage Attached, Direct Garage Access
Garage Spaces 1.0
Pool Community/Common, Fenced
Community Features BBQ, Playground, Pool, Recreation Area, Spa/Hot Tub
Complex Features BBQ, Playground, Pool, Recreation Area, Spa/Hot Tub
View Mountains/Hills, Neighborhood
Roof Type Tile/Clay
Total Parking Spaces 2
Building
Lot Description Cul-De-Sac, Private Street, Sidewalks, Street Paved, Landscaped
Story 2
Lot Size Range 0 (Common Interest)
Sewer Sewer Connected, Public Sewer
Water Meter on Property
Level or Stories 2 Story
Construction Status Updated/Remodeled
Schools
Elementary Schools Poway Unified School District
Middle Schools Poway Unified School District
High Schools Poway Unified School District
Others
Ownership Condominium
Monthly Total Fees $422
Acceptable Financing Cash, Conventional, FHA
Listing Terms Cash, Conventional, FHA
Pets Description Allowed w/Restrictions
Read Less Info
Want to know what your home might be worth? Contact us for a FREE valuation!

Our team is ready to help you sell your home for the highest possible price ASAP

Bought with Desiree M Kates • Keller Williams Realty

GET MORE INFORMATION







