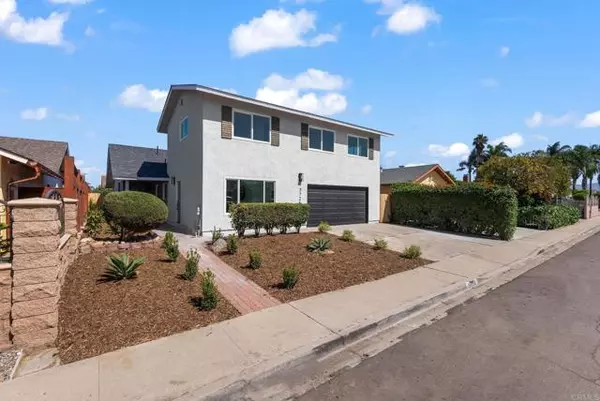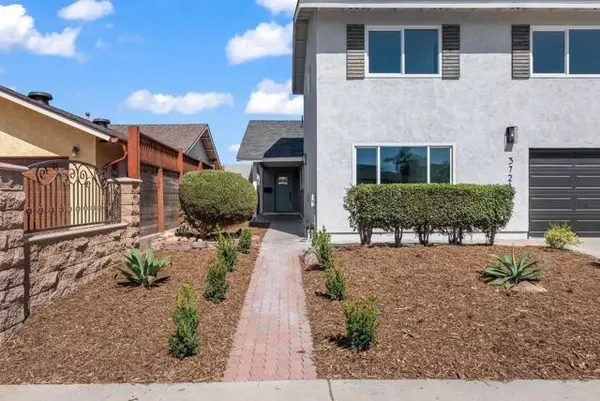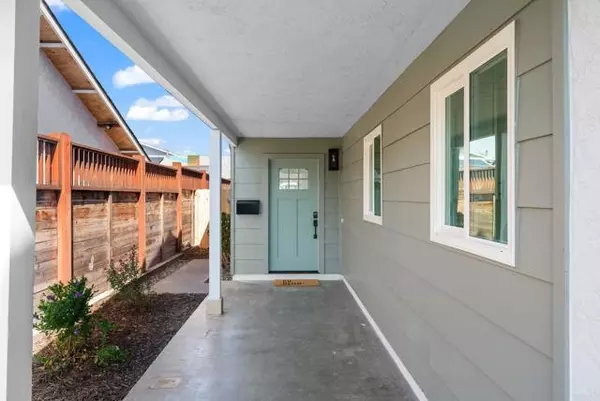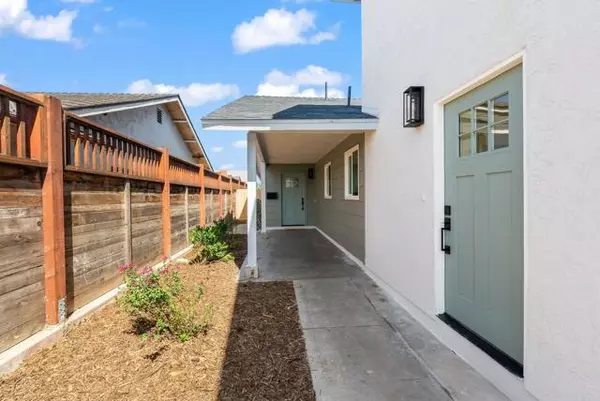$880,000
$869,900
1.2%For more information regarding the value of a property, please contact us for a free consultation.
6 Beds
3 Baths
2,288 SqFt
SOLD DATE : 12/11/2023
Key Details
Sold Price $880,000
Property Type Single Family Home
Sub Type Detached
Listing Status Sold
Purchase Type For Sale
Square Footage 2,288 sqft
Price per Sqft $384
MLS Listing ID NDP2307786
Sold Date 12/11/23
Style Detached
Bedrooms 6
Full Baths 3
Construction Status Updated/Remodeled
HOA Y/N No
Year Built 1969
Lot Size 5,000 Sqft
Acres 0.1148
Property Description
Welcome to this magnificent Dwell West Homes remodel, a true gem that exemplifies luxury and versatility. No expenses were spared in transforming this home into a masterpiece, making it a must-see property for discerning buyers. This fully remodeled home is a showcase of thoughtful design, boasting dual kitchens and separate entrances that open doors to a world of possibilities. This home's flexibility is unparalleled, allowing you to configure it as one expansive 6-bedroom, 3-bathroom residence, tailor it for multi-generational living with separate spaces, generate income by renting out one side, or seize a smart investment opportunity with the potential for dual rentals. Step inside the main home, where you'll find 4 generously sized bedrooms and 2 modern bathrooms, all conveniently located on the ground floor for effortless single-level living. The main entrance welcomes you with an open floor plan and inviting living room, anchored by a charming fireplacea perfect spot for cozy gatherings on chilly winter nights. The gourmet chef's kitchen, featuring top-of-the-line appliances and sleek, modern cabinetry with ample storage, seamlessly connects to the living room. The living area flows effortlessly into a spacious bonus family room, creating an ideal setting for entertaining and creating lasting memories. The secondary entrance leads to its own family room, which in turn opens to a beautifully appointed kitchen with top-tier appliances and contemporary cabinetryall thoughtfully placed on the first floor. Ascend the stairs to discover 2 generously proportioned bedrooms, o
Welcome to this magnificent Dwell West Homes remodel, a true gem that exemplifies luxury and versatility. No expenses were spared in transforming this home into a masterpiece, making it a must-see property for discerning buyers. This fully remodeled home is a showcase of thoughtful design, boasting dual kitchens and separate entrances that open doors to a world of possibilities. This home's flexibility is unparalleled, allowing you to configure it as one expansive 6-bedroom, 3-bathroom residence, tailor it for multi-generational living with separate spaces, generate income by renting out one side, or seize a smart investment opportunity with the potential for dual rentals. Step inside the main home, where you'll find 4 generously sized bedrooms and 2 modern bathrooms, all conveniently located on the ground floor for effortless single-level living. The main entrance welcomes you with an open floor plan and inviting living room, anchored by a charming fireplacea perfect spot for cozy gatherings on chilly winter nights. The gourmet chef's kitchen, featuring top-of-the-line appliances and sleek, modern cabinetry with ample storage, seamlessly connects to the living room. The living area flows effortlessly into a spacious bonus family room, creating an ideal setting for entertaining and creating lasting memories. The secondary entrance leads to its own family room, which in turn opens to a beautifully appointed kitchen with top-tier appliances and contemporary cabinetryall thoughtfully placed on the first floor. Ascend the stairs to discover 2 generously proportioned bedrooms, one of which boasts a large walk-in closet, and a tastefully designed full bathroom. Each living area comes complete with its dedicated kitchen, connected by a hallway leading to a well-placed laundry room. This clever layout ensures privacy and convenience for each unit, catering to a range of lifestyles. Step outside into the backyard, where you'll find an expansive outdoor space ready to accommodate gatherings, gardening, and moments of relaxation. This property is a true rarity, offering a unique blend of features and opportunities that set it apart in today's market. Don't miss your chance to own this exceptional propertya true masterpiece waiting to be embraced.
Location
State CA
County San Diego
Area Otay Mesa (92154)
Zoning R-1:SINGLE
Interior
Heating Natural Gas
Cooling Central Forced Air
Flooring Carpet, Laminate
Fireplaces Type FP in Living Room
Equipment Dishwasher, Disposal, Microwave, Gas Range, Gas Cooking
Appliance Dishwasher, Disposal, Microwave, Gas Range, Gas Cooking
Laundry Laundry Room
Exterior
Garage Spaces 2.0
Fence Wood
Utilities Available Electricity Connected
View Neighborhood
Roof Type Composition
Total Parking Spaces 4
Building
Lot Description Curbs, Sidewalks
Story 2
Lot Size Range 4000-7499 SF
Water Public
Level or Stories 2 Story
Construction Status Updated/Remodeled
Others
Monthly Total Fees $2
Acceptable Financing Cash, Conventional, Exchange, VA, Cash To New Loan, Submit
Listing Terms Cash, Conventional, Exchange, VA, Cash To New Loan, Submit
Special Listing Condition Standard
Read Less Info
Want to know what your home might be worth? Contact us for a FREE valuation!

Our team is ready to help you sell your home for the highest possible price ASAP

Bought with Lizelyn Gonzales • CA-RES

GET MORE INFORMATION







