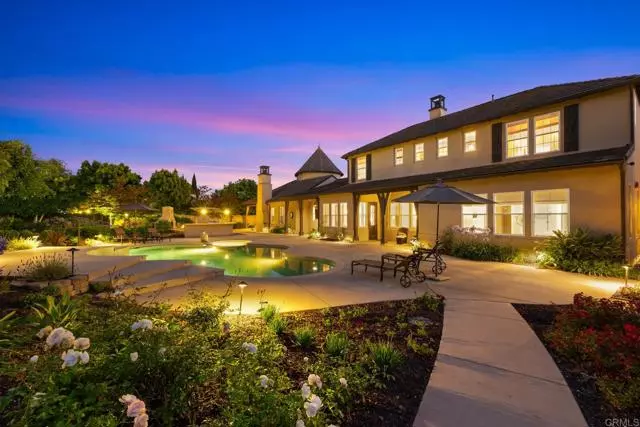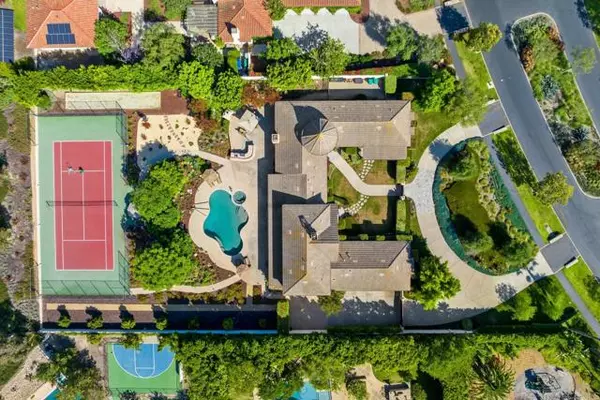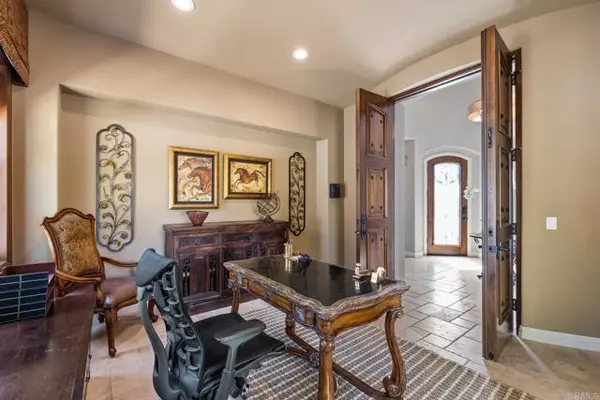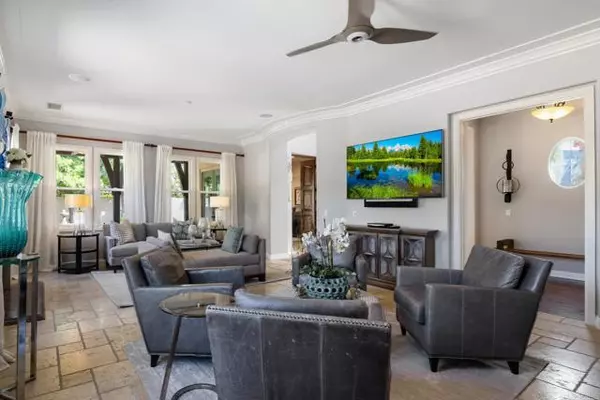$4,050,000
$4,195,000
3.5%For more information regarding the value of a property, please contact us for a free consultation.
5 Beds
6 Baths
5,100 SqFt
SOLD DATE : 12/11/2023
Key Details
Sold Price $4,050,000
Property Type Single Family Home
Sub Type Detached
Listing Status Sold
Purchase Type For Sale
Square Footage 5,100 sqft
Price per Sqft $794
MLS Listing ID NDP2305139
Sold Date 12/11/23
Style Detached
Bedrooms 5
Full Baths 5
Half Baths 1
HOA Fees $649/mo
HOA Y/N Yes
Year Built 2001
Lot Size 1.130 Acres
Acres 1.13
Property Description
Welcome to the guard-gated community of Fairbanks Highlands, where a truly Extraordinary Estate awaits. This stunning residence with TENNIS COURT has been impeccably upgraded and meticulously maintained, creating a home that is nothing short of EXQUISITE! From its enchanting storybook aesthetics to its top-of-the-line finishes, this property is sure to overwhelm your senses. Situated on one of the largest lots in Fairbanks Highlands, this property spans an impressive 1.13 acres providing an abundance of space and privacy. The backyard is a true oasis, offering a picturesque setting for relaxation and entertainment. Take a dip in the pool or unwind in the spa, surrounded by manicured gardens that create a sense of pure serenity. Embrace the outdoor lifestyle with a built-in BBQ island and fireplace, perfect for hosting gatherings and enjoying al fresco dining. Engage in some friendly competition on your regulation tennis court or bocce ball court; either way, this incredible backyard offers endless opportunities for recreation and leisure. Step inside and immerse yourself in an estate that checks all of the boxes. The upgraded kitchen exudes sophistication; boasting quartz countertops, stainless steel appliances, butlers pantry and designer fixtures, this culinary haven is sure to delight even the most discerning chefs. The first-level primary suite is a haven of luxury, featuring a new marble bathroom complete with an elegant freestanding tub, marble walk-in shower, and a spacious walk-in closet. Every aspect of this suite has been carefully designed to provide the utmost c
Welcome to the guard-gated community of Fairbanks Highlands, where a truly Extraordinary Estate awaits. This stunning residence with TENNIS COURT has been impeccably upgraded and meticulously maintained, creating a home that is nothing short of EXQUISITE! From its enchanting storybook aesthetics to its top-of-the-line finishes, this property is sure to overwhelm your senses. Situated on one of the largest lots in Fairbanks Highlands, this property spans an impressive 1.13 acres providing an abundance of space and privacy. The backyard is a true oasis, offering a picturesque setting for relaxation and entertainment. Take a dip in the pool or unwind in the spa, surrounded by manicured gardens that create a sense of pure serenity. Embrace the outdoor lifestyle with a built-in BBQ island and fireplace, perfect for hosting gatherings and enjoying al fresco dining. Engage in some friendly competition on your regulation tennis court or bocce ball court; either way, this incredible backyard offers endless opportunities for recreation and leisure. Step inside and immerse yourself in an estate that checks all of the boxes. The upgraded kitchen exudes sophistication; boasting quartz countertops, stainless steel appliances, butlers pantry and designer fixtures, this culinary haven is sure to delight even the most discerning chefs. The first-level primary suite is a haven of luxury, featuring a new marble bathroom complete with an elegant freestanding tub, marble walk-in shower, and a spacious walk-in closet. Every aspect of this suite has been carefully designed to provide the utmost comfort and elegance. Additionally, enjoy an executive home office with custom soundproof doors, an upstairs bonus room flanked by two guest suites, an exercise room, and multiple outdoor loggias for relaxing. Whether you seek a peaceful sanctuary or a space for active living, this home really has it all!
Location
State CA
County San Diego
Area Carmel Valley (92130)
Zoning R-1
Interior
Cooling Central Forced Air, Zoned Area(s), Dual
Fireplaces Type FP in Family Room, FP in Living Room
Equipment Dishwasher, Disposal, Microwave, Refrigerator, 6 Burner Stove, Double Oven, Freezer, Barbecue, Gas Range, Built-In, Gas Cooking
Appliance Dishwasher, Disposal, Microwave, Refrigerator, 6 Burner Stove, Double Oven, Freezer, Barbecue, Gas Range, Built-In, Gas Cooking
Laundry Laundry Room
Exterior
Garage Spaces 3.0
Pool Below Ground, Private
View Mountains/Hills
Roof Type Concrete,Tile/Clay
Total Parking Spaces 8
Building
Story 2
Water Public
Level or Stories 2 Story
Schools
Elementary Schools Poway Unified School District
Middle Schools Poway Unified School District
High Schools Poway Unified School District
Others
Monthly Total Fees $1, 041
Acceptable Financing Cash, Conventional, Exchange
Listing Terms Cash, Conventional, Exchange
Special Listing Condition Standard
Read Less Info
Want to know what your home might be worth? Contact us for a FREE valuation!

Our team is ready to help you sell your home for the highest possible price ASAP

Bought with Mark Goldberg • Real Broker

GET MORE INFORMATION







