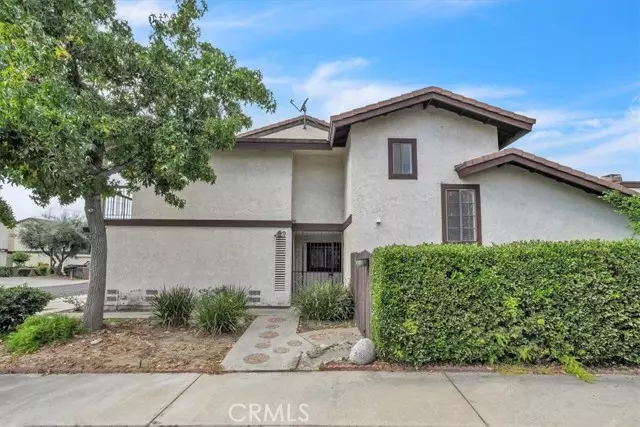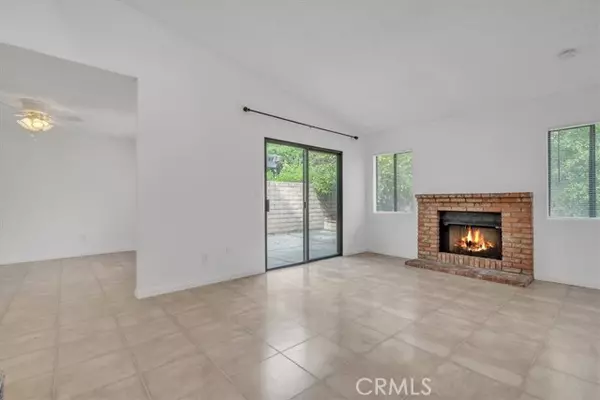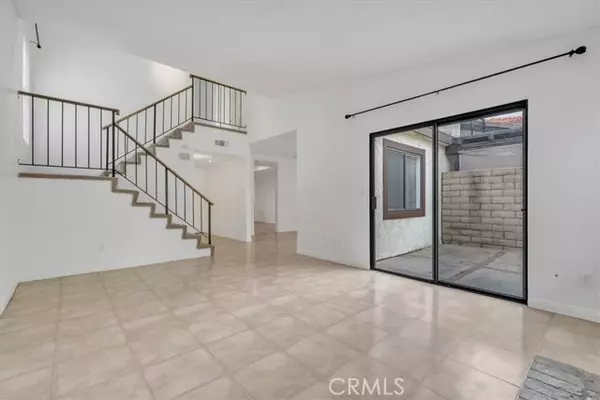$740,000
$730,000
1.4%For more information regarding the value of a property, please contact us for a free consultation.
3 Beds
3 Baths
1,633 SqFt
SOLD DATE : 12/11/2023
Key Details
Sold Price $740,000
Property Type Townhouse
Sub Type Townhome
Listing Status Sold
Purchase Type For Sale
Square Footage 1,633 sqft
Price per Sqft $453
MLS Listing ID SR23198017
Sold Date 12/11/23
Style Townhome
Bedrooms 3
Full Baths 3
HOA Y/N No
Year Built 1981
Lot Size 3,272 Sqft
Acres 0.0751
Property Description
An Exceptional location well-maintained PUD neighborhood with no HOA fees! This 3-bedroom, 2.5-bath boasts 1,633 sq. ft. of living space, featuring a thoughtfully designed floor plan. The spacious living room offers a vaulted ceiling, providing an abundance of natural light, while there's also a formal dining room or den and a welcoming eat-in kitchen. The entire interior has been freshly painted, and new carpeting has been installed, giving the home a fresh, clean feel. The generous primary bedroom is a true retreat, complete with a balcony that offers stunning mountain views. Inside, you'll find a large walk-in closet, a dual-sink vanity, and a relaxing tub-shower combination. The secondary bedrooms are also spacious, with the added charm of balconies in one of them and a walk-in closet in another. The convenience of an upstairs washer and dryer makes laundry a breeze. This home features central air and heat for year-round comfort. Step outside to the inviting private back patio, which opens to a side yard with fruit trees, perfect for gardening enthusiasts or play area. For your storage needs, the property includes a 2-car attached garage with direct access, plus storage cabinet. Situated just off historic Route 66, this home offers easy access to shopping, major freeways, and beautiful parks, making it a fantastic choice for those seeking both comfort and convenience.
An Exceptional location well-maintained PUD neighborhood with no HOA fees! This 3-bedroom, 2.5-bath boasts 1,633 sq. ft. of living space, featuring a thoughtfully designed floor plan. The spacious living room offers a vaulted ceiling, providing an abundance of natural light, while there's also a formal dining room or den and a welcoming eat-in kitchen. The entire interior has been freshly painted, and new carpeting has been installed, giving the home a fresh, clean feel. The generous primary bedroom is a true retreat, complete with a balcony that offers stunning mountain views. Inside, you'll find a large walk-in closet, a dual-sink vanity, and a relaxing tub-shower combination. The secondary bedrooms are also spacious, with the added charm of balconies in one of them and a walk-in closet in another. The convenience of an upstairs washer and dryer makes laundry a breeze. This home features central air and heat for year-round comfort. Step outside to the inviting private back patio, which opens to a side yard with fruit trees, perfect for gardening enthusiasts or play area. For your storage needs, the property includes a 2-car attached garage with direct access, plus storage cabinet. Situated just off historic Route 66, this home offers easy access to shopping, major freeways, and beautiful parks, making it a fantastic choice for those seeking both comfort and convenience.
Location
State CA
County Los Angeles
Area Duarte (91010)
Zoning DUR16500*
Interior
Cooling Central Forced Air
Fireplaces Type FP in Living Room, Gas
Equipment Disposal, Microwave, Gas Range
Appliance Disposal, Microwave, Gas Range
Laundry Closet Full Sized
Exterior
Garage Spaces 2.0
View Mountains/Hills
Total Parking Spaces 2
Building
Lot Description Sidewalks
Story 2
Lot Size Range 1-3999 SF
Sewer Public Sewer
Water Public
Level or Stories 2 Story
Others
Monthly Total Fees $68
Acceptable Financing Cash, Cash To New Loan
Listing Terms Cash, Cash To New Loan
Special Listing Condition Standard
Read Less Info
Want to know what your home might be worth? Contact us for a FREE valuation!

Our team is ready to help you sell your home for the highest possible price ASAP

Bought with Jasmine Lam • Pinnacle Real Estate Group

GET MORE INFORMATION







