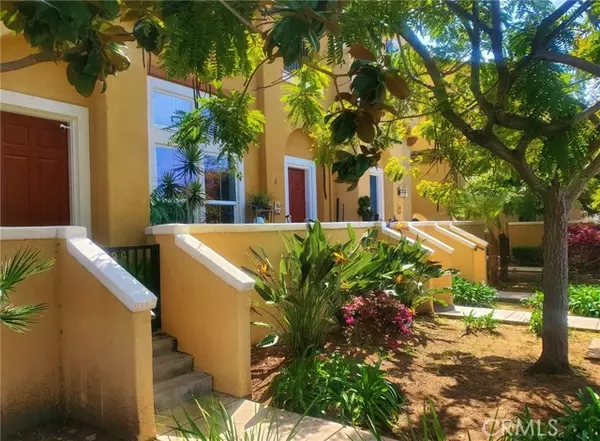$503,000
$630,000
20.2%For more information regarding the value of a property, please contact us for a free consultation.
3 Beds
3 Baths
1,661 SqFt
SOLD DATE : 11/30/2023
Key Details
Sold Price $503,000
Property Type Condo
Listing Status Sold
Purchase Type For Sale
Square Footage 1,661 sqft
Price per Sqft $302
Subdivision National City
MLS Listing ID CV23052856
Sold Date 11/30/23
Style All Other Attached
Bedrooms 3
Full Baths 2
Half Baths 1
HOA Fees $209/mo
HOA Y/N Yes
Year Built 2005
Lot Size 0.801 Acres
Acres 0.8008
Property Description
Beautiful 3 Bedroom and 2.5 Bath AND Bonus Room Townhouse at Kalesa Walk! Bonus room on 1st floor, perfect for office, family room or optional 4th Bedroom. Great end unit location with lots of windows & natural light. Spacious 3-story floor plan. Top-floor Primary Bedroom with private bath, walk in closet & private balcony. Convenient upstairs laundry with stack-able washer/dryer. Nice patio in front yard. Attached 2 car garage. Central location close to shopping, parks & freeway access. Needs TLC!
Beautiful 3 Bedroom and 2.5 Bath AND Bonus Room Townhouse at Kalesa Walk! Bonus room on 1st floor, perfect for office, family room or optional 4th Bedroom. Great end unit location with lots of windows & natural light. Spacious 3-story floor plan. Top-floor Primary Bedroom with private bath, walk in closet & private balcony. Convenient upstairs laundry with stack-able washer/dryer. Nice patio in front yard. Attached 2 car garage. Central location close to shopping, parks & freeway access. Needs TLC!
Location
State CA
County San Diego
Community National City
Area National City (91950)
Zoning R1
Interior
Interior Features Granite Counters
Cooling Central Forced Air
Flooring Carpet, Laminate
Equipment Dishwasher, Microwave, Gas Range
Appliance Dishwasher, Microwave, Gas Range
Laundry Closet Full Sized, Closet Stacked
Exterior
Garage Direct Garage Access, Garage
Garage Spaces 2.0
View Neighborhood
Total Parking Spaces 2
Building
Lot Description Curbs, Landscaped
Sewer Public Sewer
Water Public
Level or Stories 3 Story
Schools
Middle Schools Sweetwater Union High School District
High Schools Sweetwater Union High School District
Others
Monthly Total Fees $275
Acceptable Financing Cash To New Loan
Listing Terms Cash To New Loan
Special Listing Condition Probate Sbjct to Overbid, NOD Filed/Foreclosure Pnd
Read Less Info
Want to know what your home might be worth? Contact us for a FREE valuation!

Our team is ready to help you sell your home for the highest possible price ASAP

Bought with JENNIFER RUTLEDGE • PRIMETIME REALTY

GET MORE INFORMATION







