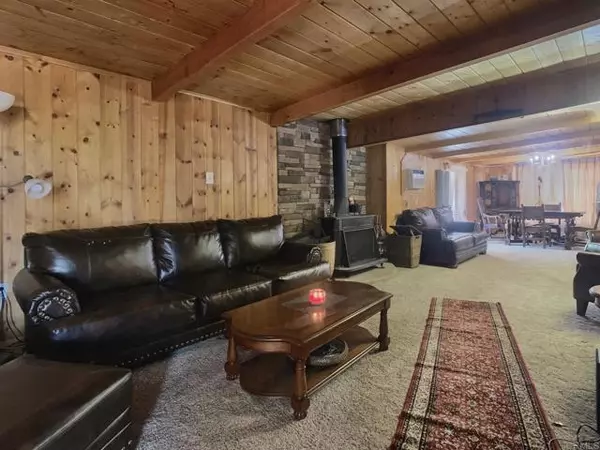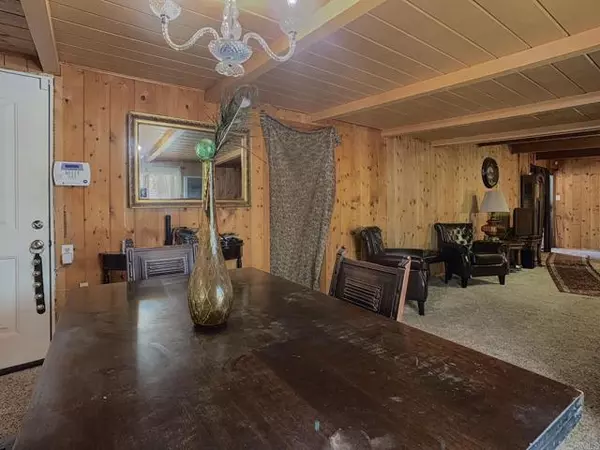$389,000
$389,000
For more information regarding the value of a property, please contact us for a free consultation.
3 Beds
1 Bath
1,288 SqFt
SOLD DATE : 11/17/2023
Key Details
Sold Price $389,000
Property Type Single Family Home
Sub Type Detached
Listing Status Sold
Purchase Type For Sale
Square Footage 1,288 sqft
Price per Sqft $302
MLS Listing ID PTP2303528
Sold Date 11/17/23
Style Detached
Bedrooms 3
Full Baths 1
HOA Y/N No
Year Built 1960
Lot Size 0.780 Acres
Acres 0.78
Property Description
This generational home has been used in recent years for family gatherings and has a very comforting mountain cabin feel. The wood paneling enhances its rustic mountain appeal, and the two wood burning fireplaces help complete its charm. There is a long family room on one side of the home with room for a formal dining area, and another family room just the right size for a cozy fire and large comfortable sofa. There is an extra room downstairs that is unfinished, and was one of the original bedrooms. It has built in cabinetry for storage, a closet, and a passageway to storage underneath the house. This room is perfect for a family member who wants privacy away from the residents upstairs. The tax roles state that this is a 2 bed 1 bath however, the room downstairs was original to the home and had been always used as a bedroom making this a home a 3 bedroom, 1 bath. The water heater is presently located in the corner of this room and can be relocated. Call this space a bonus room/cellar or whatever you wish. It can be transformed easily with your creativity. As you walk up the stairs to the upper deck on the left, there is an unplanted tiered garden which used to be the home of tomatoes, peppers and lots of spices. The view for the top deck is spectacular as the sun rises over the mountains. A multitude of Blue Jays, hawks, owls, squirrels and rabbits delight in inhabiting the property and can be seen on any given day. There is plenty of space on this property to plant gardens, extend living spaces, or to create your magic. This property has one well shed (10 x 8 and 9ft hig
This generational home has been used in recent years for family gatherings and has a very comforting mountain cabin feel. The wood paneling enhances its rustic mountain appeal, and the two wood burning fireplaces help complete its charm. There is a long family room on one side of the home with room for a formal dining area, and another family room just the right size for a cozy fire and large comfortable sofa. There is an extra room downstairs that is unfinished, and was one of the original bedrooms. It has built in cabinetry for storage, a closet, and a passageway to storage underneath the house. This room is perfect for a family member who wants privacy away from the residents upstairs. The tax roles state that this is a 2 bed 1 bath however, the room downstairs was original to the home and had been always used as a bedroom making this a home a 3 bedroom, 1 bath. The water heater is presently located in the corner of this room and can be relocated. Call this space a bonus room/cellar or whatever you wish. It can be transformed easily with your creativity. As you walk up the stairs to the upper deck on the left, there is an unplanted tiered garden which used to be the home of tomatoes, peppers and lots of spices. The view for the top deck is spectacular as the sun rises over the mountains. A multitude of Blue Jays, hawks, owls, squirrels and rabbits delight in inhabiting the property and can be seen on any given day. There is plenty of space on this property to plant gardens, extend living spaces, or to create your magic. This property has one well shed (10 x 8 and 9ft high) a brown shed (12 x 8 and 7.5 ft high) and a green storage shed (metal with a roll-up door) ( 22 x 7.7 ) Conveniently, there is already electricity run to the sheds. There are 5 water spickets around the property adding to the ease of creating garden spaces or landscaping. The propane tank is owed and there is a second well on the property. There are Manzanita trees on the property and local bushes. A small pathway leads to the well shed where the washing machine is located. There is storage underneath the house that goes the length of the house itself and spans two different directions. This property boasts .78 of and acre and has ample room for an RV, desert toys or other. You won't find many deals like this at this price. Looking for a stick built home with a big lot that you can add your special touches to! Abundant with wildlife, beautiful birds and hawks soaring through the air ; here it is under the stars in Boulevard, with a beautiful view of the mountains! Don't pass this up.
Location
State CA
County San Diego
Area Boulevard (91905)
Zoning Residentia
Interior
Cooling Wall/Window
Fireplaces Type FP in Family Room, FP in Living Room, Raised Hearth
Equipment Dryer, Washer
Appliance Dryer, Washer
Laundry Closet Full Sized, Outside
Exterior
View Mountains/Hills
Total Parking Spaces 10
Building
Story 1
Lot Size Range .5 to 1 AC
Water Well
Level or Stories Split Level
Schools
Elementary Schools Mountain Empire Unified School District
Middle Schools Mountain Empire Unified School District
High Schools Mountain Empire Unified School District
Others
Acceptable Financing Cash, Conventional
Listing Terms Cash, Conventional
Special Listing Condition Standard
Read Less Info
Want to know what your home might be worth? Contact us for a FREE valuation!

Our team is ready to help you sell your home for the highest possible price ASAP

Bought with Ruben Aceves • CA-RES

GET MORE INFORMATION







