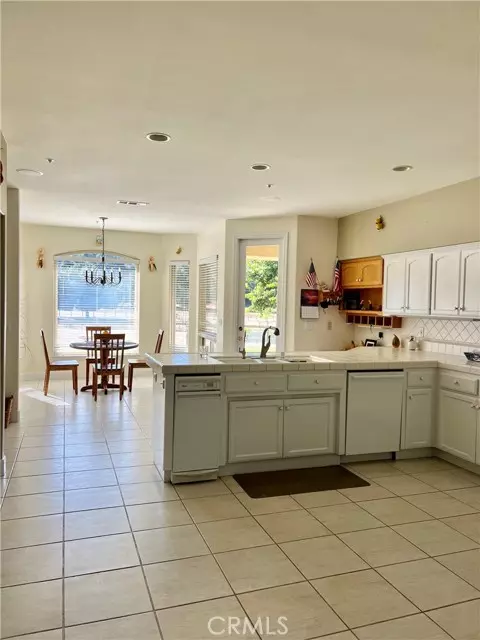$2,025,000
$2,025,000
For more information regarding the value of a property, please contact us for a free consultation.
3 Beds
4 Baths
3,228 SqFt
SOLD DATE : 11/02/2023
Key Details
Sold Price $2,025,000
Property Type Single Family Home
Sub Type Detached
Listing Status Sold
Purchase Type For Sale
Square Footage 3,228 sqft
Price per Sqft $627
MLS Listing ID PI23195584
Sold Date 11/02/23
Style Detached
Bedrooms 3
Full Baths 3
Half Baths 1
Construction Status Turnkey
HOA Fees $60/mo
HOA Y/N Yes
Year Built 1996
Lot Size 53.080 Acres
Acres 53.08
Property Description
FOR COMP PURPOSES ONLY. NO PROFESSIONAL PICTURES. Gorgeous Ranchita Estates main house and guest house (used to be a barn) on 53 acres with hiking and riding trails. Main house is single-level, built in 1996 with 3 bedrooms and 3 1/2 bathrooms. 3228sf. The home has gorgeous panoramic hill and mountain views, high ceilings, stunning living room with wood beams and moonstone/petrified wood fireplace. Family room with fireplace and French doors that lead to sweet patio that looks out over the pastures and horses. Large dining room great for entertaining and huge enclosed patio area for that open air/el fresco dining feel. Doors to the backyard with beautiful and lush lawn. Kitchen has tile floors, tile countertops, white cabinetry, lots of storage, breakfast bar, and breakfast nook with tons of windows and views. 2 guest bedrooms on the West wing, one en suite. Down the East hall you'll find the primary suite w/ windows that look out over the grape arbor, huge walk-in closet and another attached bonus room that currently works as an office. The guest house is approx. 1300sf, 3 bedroom 1 bath home with great room, lots of custom features like handmade wood countertops, wood beams through the entire home, painted concrete floors and more! The property has a lot of level land and includes pastures, garden, fruit tree orchard, water and electricity throughout, strong artisan well, 2 septic systems, arena and horse washing stall, covered pole barn that would be great for making more horse stalls. It has potential for another dwelling. Connects to the Ranchita Estates Trail System w
FOR COMP PURPOSES ONLY. NO PROFESSIONAL PICTURES. Gorgeous Ranchita Estates main house and guest house (used to be a barn) on 53 acres with hiking and riding trails. Main house is single-level, built in 1996 with 3 bedrooms and 3 1/2 bathrooms. 3228sf. The home has gorgeous panoramic hill and mountain views, high ceilings, stunning living room with wood beams and moonstone/petrified wood fireplace. Family room with fireplace and French doors that lead to sweet patio that looks out over the pastures and horses. Large dining room great for entertaining and huge enclosed patio area for that open air/el fresco dining feel. Doors to the backyard with beautiful and lush lawn. Kitchen has tile floors, tile countertops, white cabinetry, lots of storage, breakfast bar, and breakfast nook with tons of windows and views. 2 guest bedrooms on the West wing, one en suite. Down the East hall you'll find the primary suite w/ windows that look out over the grape arbor, huge walk-in closet and another attached bonus room that currently works as an office. The guest house is approx. 1300sf, 3 bedroom 1 bath home with great room, lots of custom features like handmade wood countertops, wood beams through the entire home, painted concrete floors and more! The property has a lot of level land and includes pastures, garden, fruit tree orchard, water and electricity throughout, strong artisan well, 2 septic systems, arena and horse washing stall, covered pole barn that would be great for making more horse stalls. It has potential for another dwelling. Connects to the Ranchita Estates Trail System with 100's of acres of riding trails. LEASED SOLAR
Location
State CA
County San Luis Obispo
Area Arroyo Grande (93420)
Zoning AG
Interior
Interior Features Beamed Ceilings, Pantry
Cooling Central Forced Air
Fireplaces Type FP in Family Room, FP in Living Room, Gas Starter
Equipment Dishwasher, Microwave, Refrigerator, Water Softener, Double Oven, Gas Oven, Gas Stove, Gas Range, Water Purifier
Appliance Dishwasher, Microwave, Refrigerator, Water Softener, Double Oven, Gas Oven, Gas Stove, Gas Range, Water Purifier
Laundry Laundry Room, Inside
Exterior
Exterior Feature Stucco
Garage Spaces 3.0
Community Features Horse Trails
Complex Features Horse Trails
View Mountains/Hills, Valley/Canyon
Roof Type Composition,Shingle
Total Parking Spaces 3
Building
Lot Description Easement Access
Story 1
Sewer Conventional Septic
Water Well
Architectural Style Contemporary, Custom Built
Level or Stories 1 Story
Construction Status Turnkey
Others
Monthly Total Fees $60
Acceptable Financing Cash, Conventional, Cash To New Loan
Listing Terms Cash, Conventional, Cash To New Loan
Special Listing Condition Standard
Read Less Info
Want to know what your home might be worth? Contact us for a FREE valuation!

Our team is ready to help you sell your home for the highest possible price ASAP

Bought with Christa Lowry • BHGRE Haven Properties

GET MORE INFORMATION







