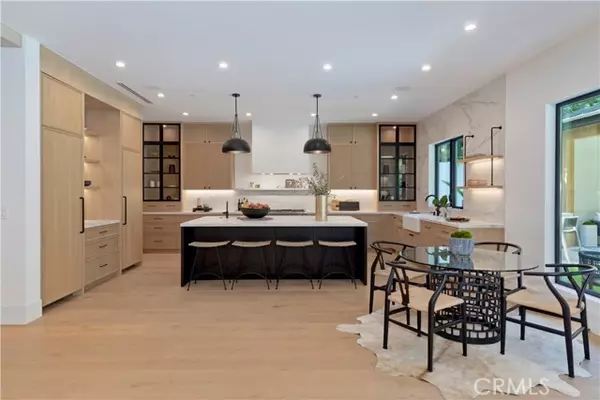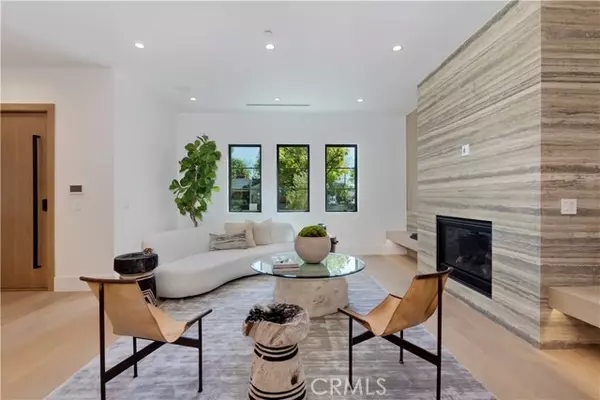$3,930,000
$4,199,000
6.4%For more information regarding the value of a property, please contact us for a free consultation.
5 Beds
7 Baths
5,000 SqFt
SOLD DATE : 10/26/2023
Key Details
Sold Price $3,930,000
Property Type Single Family Home
Sub Type Detached
Listing Status Sold
Purchase Type For Sale
Square Footage 5,000 sqft
Price per Sqft $786
MLS Listing ID SR23156192
Sold Date 10/26/23
Style Detached
Bedrooms 5
Full Baths 6
Half Baths 1
Construction Status Turnkey
HOA Y/N No
Year Built 2023
Lot Size 10,243 Sqft
Acres 0.2351
Property Description
NEW LISTING - COME ON BY & FALL IN LOVE - The Best deal in Studio City ($840 p/sqft)!!! Welcome to your elegant, custom, gated, ultra luxurious 5,000 square foot smart home featuring a fabulous large theater/media room perfect for entertaining guests * Meticulous high-end designer finishes unlike any other new construction on the market today * Your stunning open floor plan is accented by a wealth of light and high ceilings. Your spectacular chefs kitchen is outfitted with custom cabinets, Thermador appliances, a large island with bar seating, and a full butler's pantry. Your large open formal living room boasts a breath-taking natural stone fireplace with white oak benches. Your spacious family room is equipped with custom built-in cabinets, surround sound speakers and a beautiful fireplace. The sliding doors open extra wide to your very private outdoor sanctuary featuring a covered patio perfect for outdoor seating, fully equipped BBQ area with island seating, a large pool with spa, open cabana covered with plaster and custom white oak, full bathroom, and surround sound speakers * A one of a kind custom staircase leads to the 2nd floor, finished with white oak ceilings, LED lights and upstairs balcony and lounge area. Your gorgeous master suite boasts a large veranda, fireplace, freestanding tub, dual sinks, a large walk-in steam shower and a beautiful custom walk-in-closet with vanity area and jewelry island * Additional features include a large laundry room, wide plank hardwood floors, LED lighting, HD security cameras and Control4 smart home system.
NEW LISTING - COME ON BY & FALL IN LOVE - The Best deal in Studio City ($840 p/sqft)!!! Welcome to your elegant, custom, gated, ultra luxurious 5,000 square foot smart home featuring a fabulous large theater/media room perfect for entertaining guests * Meticulous high-end designer finishes unlike any other new construction on the market today * Your stunning open floor plan is accented by a wealth of light and high ceilings. Your spectacular chefs kitchen is outfitted with custom cabinets, Thermador appliances, a large island with bar seating, and a full butler's pantry. Your large open formal living room boasts a breath-taking natural stone fireplace with white oak benches. Your spacious family room is equipped with custom built-in cabinets, surround sound speakers and a beautiful fireplace. The sliding doors open extra wide to your very private outdoor sanctuary featuring a covered patio perfect for outdoor seating, fully equipped BBQ area with island seating, a large pool with spa, open cabana covered with plaster and custom white oak, full bathroom, and surround sound speakers * A one of a kind custom staircase leads to the 2nd floor, finished with white oak ceilings, LED lights and upstairs balcony and lounge area. Your gorgeous master suite boasts a large veranda, fireplace, freestanding tub, dual sinks, a large walk-in steam shower and a beautiful custom walk-in-closet with vanity area and jewelry island * Additional features include a large laundry room, wide plank hardwood floors, LED lighting, HD security cameras and Control4 smart home system.
Location
State CA
County Los Angeles
Area North Hollywood (91602)
Zoning LAR1
Interior
Interior Features Balcony, Bar, Dry Bar, Home Automation System, Pantry, Recessed Lighting, Stone Counters, Sump Pump, Two Story Ceilings
Cooling Central Forced Air, Dual
Flooring Wood
Fireplaces Type FP in Family Room, FP in Living Room
Equipment Dishwasher, Disposal, Microwave, Refrigerator, 6 Burner Stove, Double Oven, Freezer, Vented Exhaust Fan, Barbecue
Appliance Dishwasher, Disposal, Microwave, Refrigerator, 6 Burner Stove, Double Oven, Freezer, Vented Exhaust Fan, Barbecue
Laundry Laundry Room
Exterior
Garage Direct Garage Access
Garage Spaces 2.0
Pool Below Ground, Private, Gunite, Heated
View Pool, Trees/Woods
Total Parking Spaces 2
Building
Lot Description Sidewalks
Story 2
Lot Size Range 7500-10889 SF
Sewer Public Sewer
Water Public
Architectural Style Custom Built
Level or Stories 1 Story
Construction Status Turnkey
Others
Monthly Total Fees $28
Acceptable Financing Cash To New Loan
Listing Terms Cash To New Loan
Special Listing Condition Standard
Read Less Info
Want to know what your home might be worth? Contact us for a FREE valuation!

Our team is ready to help you sell your home for the highest possible price ASAP

Bought with NON LISTED AGENT • NON LISTED OFFICE

GET MORE INFORMATION







