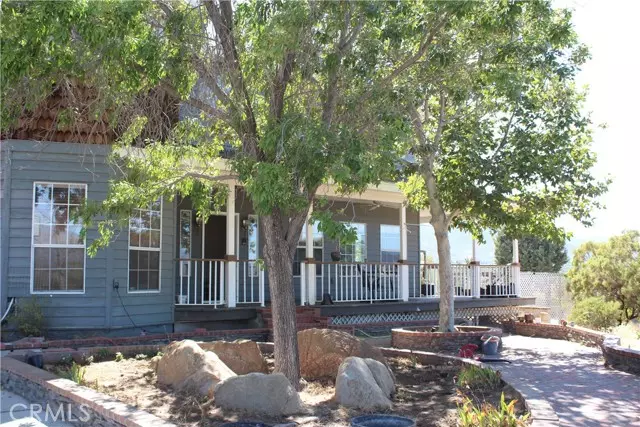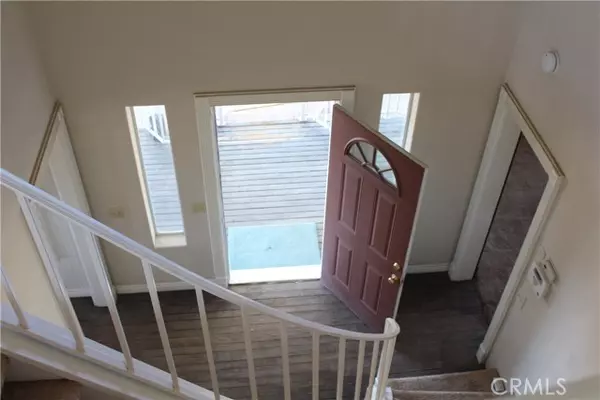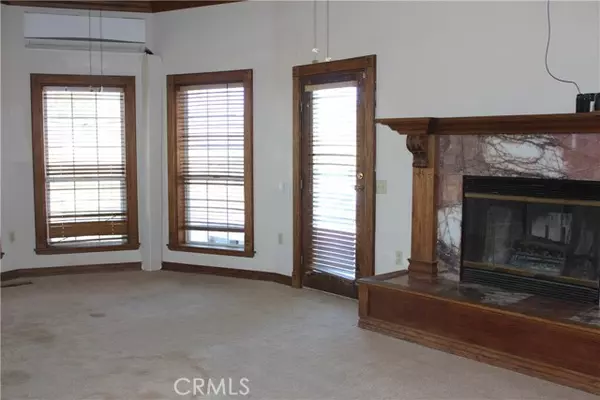$560,000
$598,900
6.5%For more information regarding the value of a property, please contact us for a free consultation.
3 Beds
3 Baths
2,470 SqFt
SOLD DATE : 10/25/2023
Key Details
Sold Price $560,000
Property Type Single Family Home
Sub Type Detached
Listing Status Sold
Purchase Type For Sale
Square Footage 2,470 sqft
Price per Sqft $226
MLS Listing ID SW23132454
Sold Date 10/25/23
Style Detached
Bedrooms 3
Full Baths 2
Half Baths 1
HOA Y/N No
Year Built 1989
Lot Size 5.000 Acres
Acres 5.0
Property Description
Looking for Rural living this is the place for you. Beautiful Victorian home with phenomenal 360-degree views will not disappoint. This home features a wrap-around porch to sit outside and enjoy that mountain breeze while taking in those surrounding views. As you walk in you will find a large living area with a marble-tiled fireplace perfect for those chilly evenings. You will also enjoy a large family and dining area with large windows and original hardwood flooring prime Victorian accents and moldings in this room. Nice open-concept kitchen with tile granite counters, double oven, and a nice kitchen bay window. You can also enjoy a 4th bedroom or bonus room on the floor level of this home, perfect for a home office. The rounded staircase with nice accents takes you upstairs to two large bedrooms with views from the windows, and a very large master suite with its own fireplace and access to a second-story deck. This property has two gated entrances for easy access and has lots of room for toys or animals. The bottom part of the property comes with 3 very large greenhouse setups that have power and water and are very well structured. There is also a small metal building with A/C set up as a small living.
Looking for Rural living this is the place for you. Beautiful Victorian home with phenomenal 360-degree views will not disappoint. This home features a wrap-around porch to sit outside and enjoy that mountain breeze while taking in those surrounding views. As you walk in you will find a large living area with a marble-tiled fireplace perfect for those chilly evenings. You will also enjoy a large family and dining area with large windows and original hardwood flooring prime Victorian accents and moldings in this room. Nice open-concept kitchen with tile granite counters, double oven, and a nice kitchen bay window. You can also enjoy a 4th bedroom or bonus room on the floor level of this home, perfect for a home office. The rounded staircase with nice accents takes you upstairs to two large bedrooms with views from the windows, and a very large master suite with its own fireplace and access to a second-story deck. This property has two gated entrances for easy access and has lots of room for toys or animals. The bottom part of the property comes with 3 very large greenhouse setups that have power and water and are very well structured. There is also a small metal building with A/C set up as a small living.
Location
State CA
County Riverside
Area Riv Cty-Anza (92539)
Zoning R-R-5
Interior
Interior Features Balcony
Cooling Central Forced Air
Flooring Carpet, Wood
Fireplaces Type FP in Family Room
Laundry Inside
Exterior
Utilities Available Natural Gas Not Available, Sewer Not Available
View Mountains/Hills
Building
Lot Description National Forest
Story 2
Sewer Conventional Septic
Water Well
Architectural Style Victorian
Level or Stories 2 Story
Schools
Elementary Schools Cajon Valley Union School District
Middle Schools Cajon Valley Union School District
Others
Monthly Total Fees $18
Acceptable Financing Submit
Listing Terms Submit
Special Listing Condition Standard
Read Less Info
Want to know what your home might be worth? Contact us for a FREE valuation!

Our team is ready to help you sell your home for the highest possible price ASAP

Bought with NON LISTED AGENT • NON LISTED OFFICE

GET MORE INFORMATION







