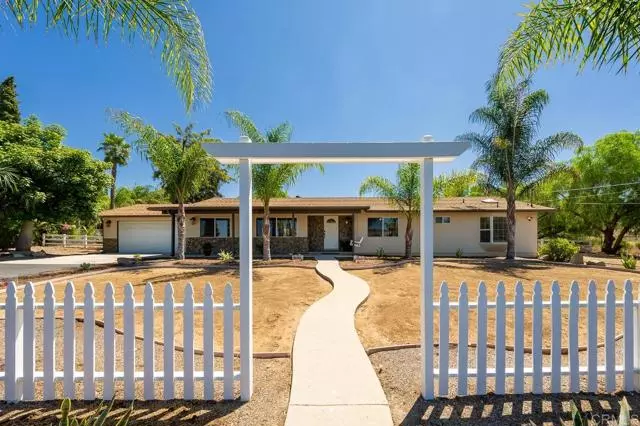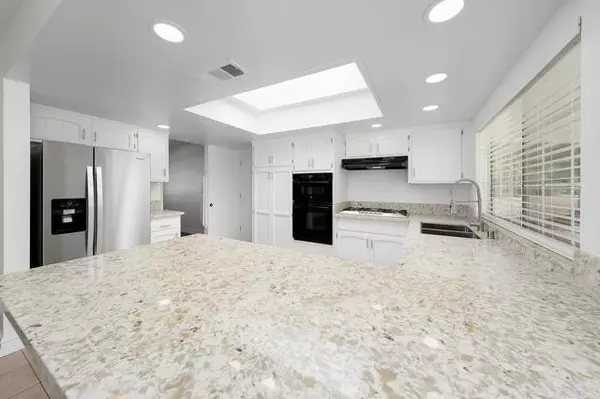$1,485,000
$1,485,000
For more information regarding the value of a property, please contact us for a free consultation.
5 Beds
5 Baths
3,370 SqFt
SOLD DATE : 10/25/2023
Key Details
Sold Price $1,485,000
Property Type Single Family Home
Sub Type Detached
Listing Status Sold
Purchase Type For Sale
Square Footage 3,370 sqft
Price per Sqft $440
MLS Listing ID PTP2304112
Sold Date 10/25/23
Style Detached
Bedrooms 5
Full Baths 5
HOA Y/N No
Year Built 1990
Lot Size 1.600 Acres
Acres 1.6
Property Description
Welcome to this extraordinary property, boasting not just one, but three distinct living spaces with two separate addresses, amidst a serene backdrop of awe-inspiring vistas. Nestled on expansive grounds at the end of a private road cul-de-sac, this estate presents boundless potential for extended family living, rental income, or creative pursuits. Main House: This inviting main house showcases a meticulously designed layout featuring 3 bedrooms and 2 bathrooms. The updated kitchen gleams with modern elegance, beckoning both novice and expert chefs alike. The living room's centerpiece, a welcoming fireplace, provides comfort and warmth on cool evenings. With an attached 2-car garage, convenience and functionality seamlessly intertwine. A vast, sun-drenched yard provides endless opportunities for gardening, play, and relaxation. Guest House: The guest house, an idyllic retreat, boasts 1 bedroom and 1 bathroom. This newer addition to our property stands as a testament to exceptional craftsmanship and attention to detail. The living room's fireplace radiates a cozy ambiance, while the well-appointed kitchen and wrap-around porch offer charming spaces for leisure and enjoyment. Additional Dwelling Unit (ADU): The detached 3-car garage hosts an additional 1 bed / 1 bath ADU. This separate haven features a private deck, perfect for unwinding beneath the stars. A bonus room and bonus bathroom lend themselves to customization, be it a home office, studio, or guest suite. Nestled within a serene landscape, this remarkable estate offers a lifestyle of luxury, versatility, and captiva
Welcome to this extraordinary property, boasting not just one, but three distinct living spaces with two separate addresses, amidst a serene backdrop of awe-inspiring vistas. Nestled on expansive grounds at the end of a private road cul-de-sac, this estate presents boundless potential for extended family living, rental income, or creative pursuits. Main House: This inviting main house showcases a meticulously designed layout featuring 3 bedrooms and 2 bathrooms. The updated kitchen gleams with modern elegance, beckoning both novice and expert chefs alike. The living room's centerpiece, a welcoming fireplace, provides comfort and warmth on cool evenings. With an attached 2-car garage, convenience and functionality seamlessly intertwine. A vast, sun-drenched yard provides endless opportunities for gardening, play, and relaxation. Guest House: The guest house, an idyllic retreat, boasts 1 bedroom and 1 bathroom. This newer addition to our property stands as a testament to exceptional craftsmanship and attention to detail. The living room's fireplace radiates a cozy ambiance, while the well-appointed kitchen and wrap-around porch offer charming spaces for leisure and enjoyment. Additional Dwelling Unit (ADU): The detached 3-car garage hosts an additional 1 bed / 1 bath ADU. This separate haven features a private deck, perfect for unwinding beneath the stars. A bonus room and bonus bathroom lend themselves to customization, be it a home office, studio, or guest suite. Nestled within a serene landscape, this remarkable estate offers a lifestyle of luxury, versatility, and captivating natural beauty. The property's gated entry and long circular driveway create a grand introduction, while the panoramic views that stretch before you provide a stunning backdrop to everyday life. Boasting two distinct homes, each with separate propane tanks, septic tanks, and addresses, this property offers both independence and boundless potential for rental income, multi-generational living, or imaginative expansion. With RV parking and hookups, your adventurous spirit can be indulged right at home. Additionally, being close in Jamul, the property's proximity to shopping, dining, and modern amenities ensures convenience without compromising tranquility. Embrace the opportunity to create your dream oasis and seize the chance to own an exceptional piece of land that invites you to craft your unique vision. THIS IS A MUST SEE PROPERTY!
Location
State CA
County San Diego
Area Jamul (91935)
Zoning R-1:SINGLE
Interior
Cooling Central Forced Air
Fireplaces Type FP in Living Room
Equipment Dishwasher, Refrigerator, Gas Cooking
Appliance Dishwasher, Refrigerator, Gas Cooking
Laundry Garage
Exterior
Garage Spaces 4.0
Utilities Available Propane
View Neighborhood
Total Parking Spaces 24
Building
Lot Description Curbs, Landscaped
Story 1
Lot Size Range 1+ to 2 AC
Water Public
Level or Stories 1 Story
Schools
High Schools Grossmont Union High School District
Others
Monthly Total Fees $24
Acceptable Financing Cash, Conventional
Listing Terms Cash, Conventional
Special Listing Condition Standard
Read Less Info
Want to know what your home might be worth? Contact us for a FREE valuation!

Our team is ready to help you sell your home for the highest possible price ASAP

Bought with Tristin Stokes • HomeSmart Realty West

GET MORE INFORMATION







