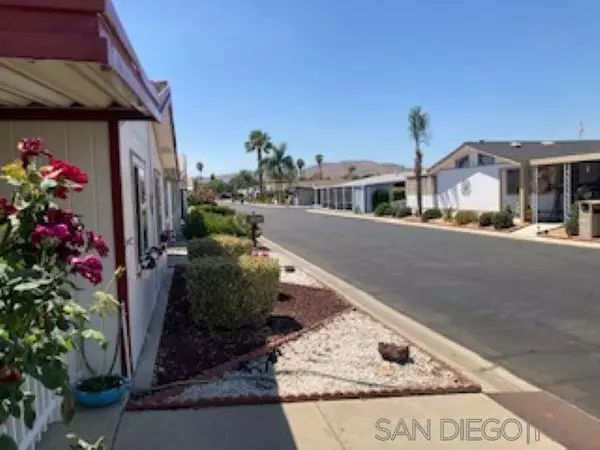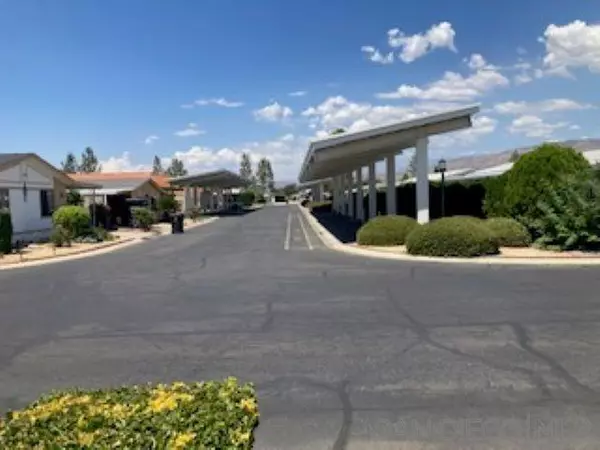$95,000
$95,000
For more information regarding the value of a property, please contact us for a free consultation.
3 Beds
2 Baths
1,248 SqFt
SOLD DATE : 09/22/2023
Key Details
Sold Price $95,000
Property Type Manufactured Home
Sub Type Manufactured Home
Listing Status Sold
Purchase Type For Sale
Square Footage 1,248 sqft
Price per Sqft $76
MLS Listing ID 230015834
Sold Date 09/22/23
Style Manufactured Home
Bedrooms 3
Full Baths 2
Construction Status Updated/Remodeled
HOA Y/N No
Year Built 1987
Property Description
Capture peace, security, and happiness at this 5 star rated “Foothills of Hemet”, a well-planned gated 55+ community. The sellers put money into upgrading their home by replacing equipment to improve the home’s efficiency. Included are a new air conditioner unit, fresh paint inside and out, newer high toilets, high-end handicap shower, newer kitchen faucet, and sink drains. This home also has a bonus room which is multi-functional as a potential third bedroom, den, office or use your imagination.
Enjoy seeing the mountains through your front windows with no house directly in front of you and privacy in your backyard with no home behind you, just a maintenance building. The yard is completely fenced for your best friends, woofer and itsy kitty and the yard is deep and wide for your creative touch. For those of you that need storage or a work area enjoy a newly built Mini Barn Shed in your backyard 120 sq. feet with a loft. The home has a warm and breezy beach feeling that makes you feel relaxed and comfortable. Included in the community are tennis courts, an RV area and a clubhouse with a swimming pool steps away. A very active community enjoying dinners, crafts, cards, shuffleboard etc. New wood laminate flooring throughout. Energy efficient dual pane windows throughout.
Location
State CA
County Riverside
Area Riv Cty-Hemet (92545)
Building/Complex Name Foothills of Hemet
Rooms
Other Rooms 12X13
Master Bedroom 12X16
Bedroom 2 12X11
Living Room 14X20
Dining Room 10X10
Kitchen 12X6
Interior
Interior Features Bathtub, Ceiling Fan, Formica Counters, High Ceilings (9 Feet+), Open Floor Plan, Recessed Lighting, Remodeled Kitchen, Shower, Shower in Tub, Cathedral-Vaulted Ceiling
Heating Natural Gas
Cooling Central Forced Air
Flooring Laminate, Linoleum/Vinyl
Equipment Dishwasher, Disposal, Range/Oven, Shed(s), Washer, Gas Oven, Range/Stove Hood, Gas Range, Counter Top, Gas Cooking
Steps No
Appliance Dishwasher, Disposal, Range/Oven, Shed(s), Washer, Gas Oven, Range/Stove Hood, Gas Range, Counter Top, Gas Cooking
Laundry Laundry Room
Exterior
Exterior Feature Vinyl
Garage None Known
Fence Full, Gate, Good Condition, New Condition
Utilities Available Cable Connected, Electricity Connected, Natural Gas Connected, Phone Connected, Underground Utilities, Sewer Connected, Water Connected
Roof Type Composition
Total Parking Spaces 3
Building
Lot Description Private Street, Street Paved
Story 1
Lot Size Range 0 (Common Interest)
Sewer Sewer Available, Sewer Connected
Water Available, Meter on Property
Architectural Style Ranch
Level or Stories 1 Story
Construction Status Updated/Remodeled
Others
Senior Community 55 and Up
Age Restriction 55
Ownership Fee Simple
Acceptable Financing Cash, Land Contract, Cash To New Loan
Space Rent $745
Listing Terms Cash, Land Contract, Cash To New Loan
Pets Description Allowed w/Restrictions
Read Less Info
Want to know what your home might be worth? Contact us for a FREE valuation!

Our team is ready to help you sell your home for the highest possible price ASAP

Bought with DANIEL GUSHUE • GUSHUE REAL ESTATE

GET MORE INFORMATION







