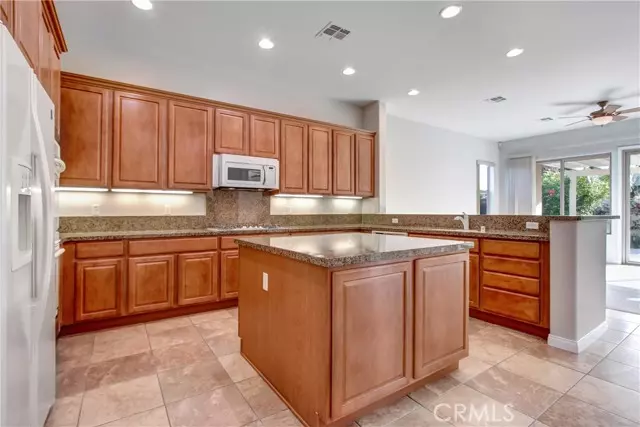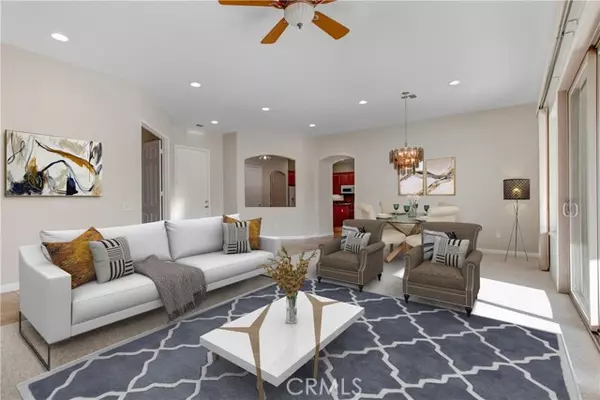$610,000
$624,900
2.4%For more information regarding the value of a property, please contact us for a free consultation.
2 Beds
3 Baths
2,569 SqFt
SOLD DATE : 09/12/2023
Key Details
Sold Price $610,000
Property Type Single Family Home
Sub Type Detached
Listing Status Sold
Purchase Type For Sale
Square Footage 2,569 sqft
Price per Sqft $237
MLS Listing ID OC23109817
Sold Date 09/12/23
Style Detached
Bedrooms 2
Full Baths 2
Half Baths 1
HOA Fees $337/mo
HOA Y/N Yes
Year Built 2004
Lot Size 0.290 Acres
Acres 0.29
Property Description
Welcome home to Sun City Shadow Hills! This spacious single level home boasts a prime location close to the main gate, recreation center AND this cul-de-sac home sits on one of the largest pie shaped lots in the Community (12,632 square feet of usable space). Perfect for a pool and your outdoor oasis. The Shadow Hills 55+ community is an exclusive gated and guarded Golf Resort featuring a Restaurant, Fitness Centers, Spa, 2 Outdoor Pools, 1 Indoor pool, game rooms, Tennis Courts, Pickle Ball, Bocce Courts, and 2 dog parks. Included in your HOA dues is your Frontier internet package. This sought after San Miguel Floor Plan features a Guest Casita with private entrance, separate area for office or den, living room, dining room, spacious family room with cozy fireplace, and a huge primary with extra roomy walk-in closet complete with organizers. The garage offers plenty of room for storage with built-ins and room for 2 cars AND a golf cart. Newer AC and Water Heater. Brand new paint and carpet makes this the perfect turn-key residence.
Welcome home to Sun City Shadow Hills! This spacious single level home boasts a prime location close to the main gate, recreation center AND this cul-de-sac home sits on one of the largest pie shaped lots in the Community (12,632 square feet of usable space). Perfect for a pool and your outdoor oasis. The Shadow Hills 55+ community is an exclusive gated and guarded Golf Resort featuring a Restaurant, Fitness Centers, Spa, 2 Outdoor Pools, 1 Indoor pool, game rooms, Tennis Courts, Pickle Ball, Bocce Courts, and 2 dog parks. Included in your HOA dues is your Frontier internet package. This sought after San Miguel Floor Plan features a Guest Casita with private entrance, separate area for office or den, living room, dining room, spacious family room with cozy fireplace, and a huge primary with extra roomy walk-in closet complete with organizers. The garage offers plenty of room for storage with built-ins and room for 2 cars AND a golf cart. Newer AC and Water Heater. Brand new paint and carpet makes this the perfect turn-key residence.
Location
State CA
County Riverside
Area Riv Cty-Indio (92203)
Interior
Interior Features Granite Counters, Pantry, Recessed Lighting
Cooling Central Forced Air
Flooring Tile
Fireplaces Type FP in Family Room
Equipment Dishwasher, Dryer, Microwave, Refrigerator, Washer, 6 Burner Stove, Ice Maker
Appliance Dishwasher, Dryer, Microwave, Refrigerator, Washer, 6 Burner Stove, Ice Maker
Exterior
Garage Spaces 2.0
Pool Community/Common, Association
Utilities Available Cable Available, Cable Connected, Electricity Connected, Natural Gas Connected, Phone Available, Underground Utilities, Sewer Connected, Water Connected
View Neighborhood, City Lights
Total Parking Spaces 4
Building
Lot Description Cul-De-Sac, Curbs, Sidewalks
Story 1
Sewer Public Sewer
Water Public
Architectural Style Mediterranean/Spanish
Level or Stories 1 Story
Others
Senior Community Other
Monthly Total Fees $429
Acceptable Financing Cash To New Loan
Listing Terms Cash To New Loan
Read Less Info
Want to know what your home might be worth? Contact us for a FREE valuation!

Our team is ready to help you sell your home for the highest possible price ASAP

Bought with NON LISTED AGENT • NON LISTED OFFICE

GET MORE INFORMATION







