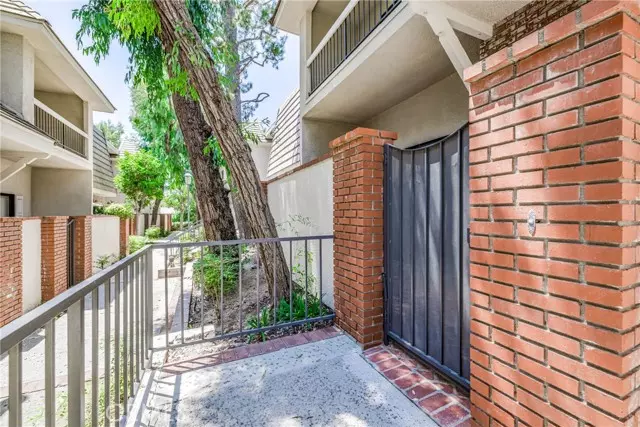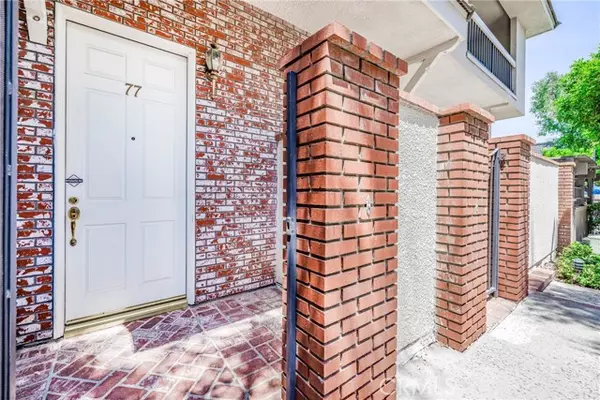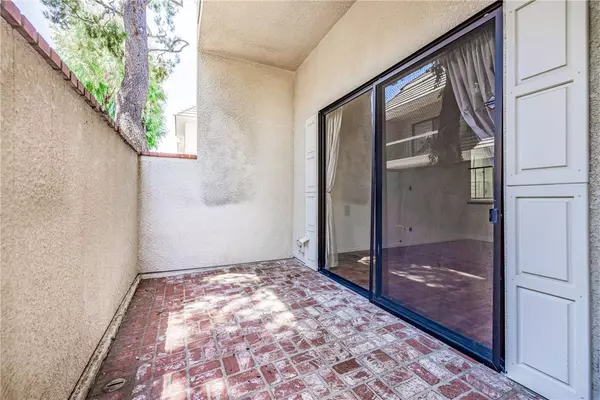$595,000
$555,000
7.2%For more information regarding the value of a property, please contact us for a free consultation.
2 Beds
3 Baths
1,520 SqFt
SOLD DATE : 08/30/2023
Key Details
Sold Price $595,000
Property Type Condo
Listing Status Sold
Purchase Type For Sale
Square Footage 1,520 sqft
Price per Sqft $391
MLS Listing ID SR23132600
Sold Date 08/30/23
Style All Other Attached
Bedrooms 2
Full Baths 2
Half Baths 1
Construction Status Repairs Cosmetic
HOA Fees $537/mo
HOA Y/N Yes
Year Built 1980
Lot Size 7.619 Acres
Acres 7.6192
Property Description
Appealing 2 bed, 2.5 bath, 1,520 sq ft, Tri-level townhome in desirable Mason Grove Community in Chatsworth. Gated front brick patio leads to entrance opening into split-level living area featuring hardwood floors and soaring ceilings. Entry level space offers access to front patio through sliding glass door. Upper level, separated by railing, boasts a mirrored accent wall to maximize space and natural light and could be used as formal dining area or den with access to a guest powder bath. Bright, eat-in kitchen boasts tile floor, sunny breakfast nook, white cabinets, and white tile countertops, making it a cozy place to make and enjoy a meal. Upstairs are two, bedroom suites with walk-in closets and a convenient, dedicated laundry area. One bedroom has a bath and the other has a full bath and a private balcony. Attached 2-car garage with storage has direct access to the house. Community amenities include Recreation Room/Clubhouse, 2 Pools, 2 Hot Tubs, and Sauna. Situated in a prime location, close proximity to shopping, dining, park, schools, recreation, entertainment and the 118 freeway. Wonderfully situated on the back side of the complex away from the street. Dont miss this one!
Appealing 2 bed, 2.5 bath, 1,520 sq ft, Tri-level townhome in desirable Mason Grove Community in Chatsworth. Gated front brick patio leads to entrance opening into split-level living area featuring hardwood floors and soaring ceilings. Entry level space offers access to front patio through sliding glass door. Upper level, separated by railing, boasts a mirrored accent wall to maximize space and natural light and could be used as formal dining area or den with access to a guest powder bath. Bright, eat-in kitchen boasts tile floor, sunny breakfast nook, white cabinets, and white tile countertops, making it a cozy place to make and enjoy a meal. Upstairs are two, bedroom suites with walk-in closets and a convenient, dedicated laundry area. One bedroom has a bath and the other has a full bath and a private balcony. Attached 2-car garage with storage has direct access to the house. Community amenities include Recreation Room/Clubhouse, 2 Pools, 2 Hot Tubs, and Sauna. Situated in a prime location, close proximity to shopping, dining, park, schools, recreation, entertainment and the 118 freeway. Wonderfully situated on the back side of the complex away from the street. Dont miss this one!
Location
State CA
County Los Angeles
Area Chatsworth (91311)
Zoning LARD2
Interior
Interior Features Balcony, Formica Counters, Tile Counters
Cooling Central Forced Air
Flooring Carpet, Tile, Wood
Equipment Dishwasher, Disposal, Gas Oven, Recirculated Exhaust Fan, Gas Range
Appliance Dishwasher, Disposal, Gas Oven, Recirculated Exhaust Fan, Gas Range
Laundry Closet Full Sized
Exterior
Garage Direct Garage Access, Garage, Garage - Single Door, Garage Door Opener
Garage Spaces 2.0
Pool Below Ground, Association
View Courtyard
Roof Type Common Roof
Total Parking Spaces 2
Building
Lot Description Curbs, Sidewalks
Story 2
Sewer Public Sewer
Water Public
Level or Stories Split Level
Construction Status Repairs Cosmetic
Others
Monthly Total Fees $537
Acceptable Financing Cash, Conventional, Exchange, Cash To New Loan
Listing Terms Cash, Conventional, Exchange, Cash To New Loan
Special Listing Condition Standard
Read Less Info
Want to know what your home might be worth? Contact us for a FREE valuation!

Our team is ready to help you sell your home for the highest possible price ASAP

Bought with Rodolfo Pincheira • Premier Realty Associates

GET MORE INFORMATION







