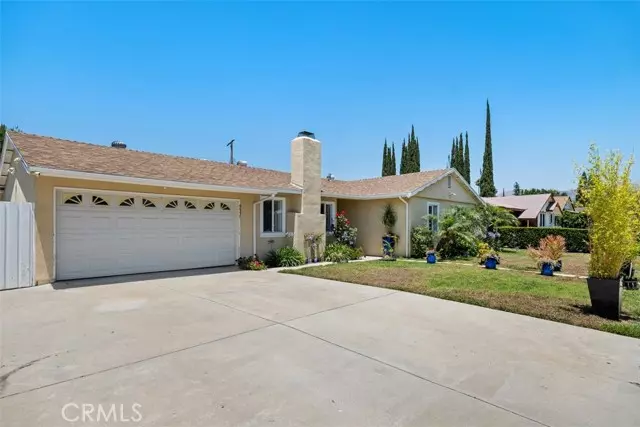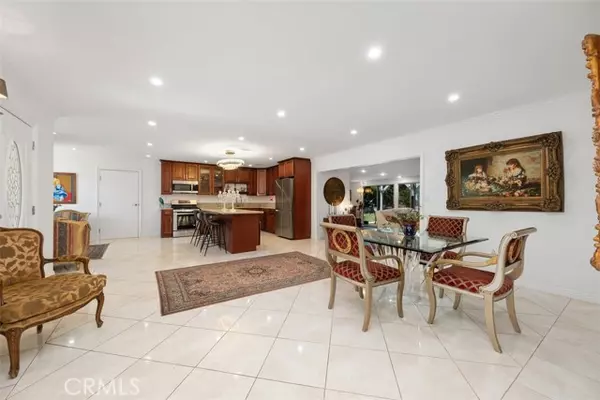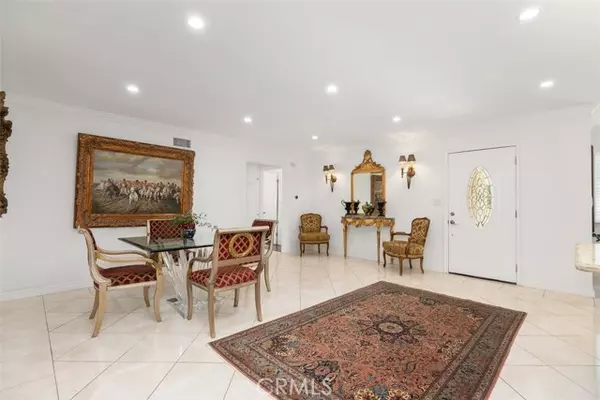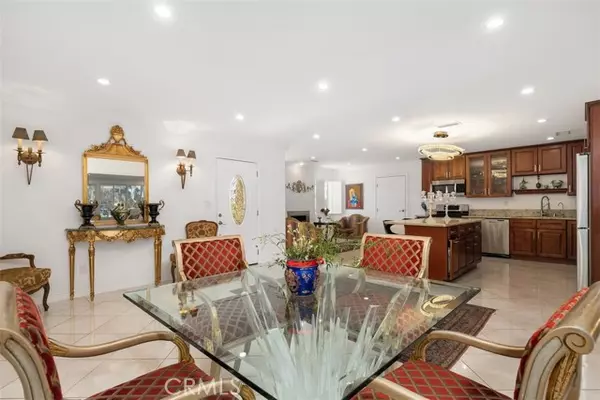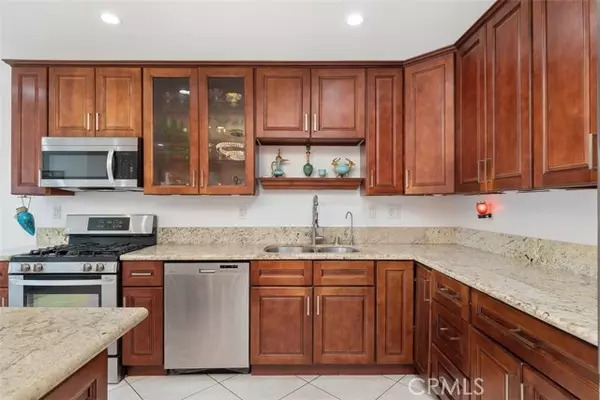$1,015,000
$995,000
2.0%For more information regarding the value of a property, please contact us for a free consultation.
3 Beds
3 Baths
1,983 SqFt
SOLD DATE : 08/29/2023
Key Details
Sold Price $1,015,000
Property Type Single Family Home
Sub Type Detached
Listing Status Sold
Purchase Type For Sale
Square Footage 1,983 sqft
Price per Sqft $511
MLS Listing ID PW23111834
Sold Date 08/29/23
Style Detached
Bedrooms 3
Full Baths 2
Half Baths 1
HOA Y/N No
Year Built 1957
Lot Size 7,667 Sqft
Acres 0.176
Property Description
A forever type of your dream home residing on a friendly, quite street in Chatsworth. This beautiful property sits on a large 7,667-SqFt lot, featuring a 3-bedroom, 2.5 bathroom with laminate and Tile flooring, crown moldings and recessed lighting. The home has a unique floorplan with connected living room and kitchen, helping to create an ideal setting for hosting guests at home! Living room includes glossy tile flooring and a cozy fireplace. The remodeled kitchen has beautiful wooden cabinets, granite countertops and stainless-steel appliances. The kitchen also includes a center Island with light fixtures above. There is a nice sized family room with windows and a sliding door that opens out to the back yard where you can get to enjoy on weekends. Bedrooms are lit with natural lighting; they all have a mirrored sliding door closet. The larger of the rooms has double the closet space, as well as a private ensuite bathroom that is equipped with a granite countertop vanity. In the backyard you are welcomed with a lush green yard featuring a spacious lawn, planted lemons, flowers and trees. Backyard includes a patio with a Pergola overhead that is perfect for adding seating. Attached 2-car garage has EV charger. This house is Close to schools and shops.
A forever type of your dream home residing on a friendly, quite street in Chatsworth. This beautiful property sits on a large 7,667-SqFt lot, featuring a 3-bedroom, 2.5 bathroom with laminate and Tile flooring, crown moldings and recessed lighting. The home has a unique floorplan with connected living room and kitchen, helping to create an ideal setting for hosting guests at home! Living room includes glossy tile flooring and a cozy fireplace. The remodeled kitchen has beautiful wooden cabinets, granite countertops and stainless-steel appliances. The kitchen also includes a center Island with light fixtures above. There is a nice sized family room with windows and a sliding door that opens out to the back yard where you can get to enjoy on weekends. Bedrooms are lit with natural lighting; they all have a mirrored sliding door closet. The larger of the rooms has double the closet space, as well as a private ensuite bathroom that is equipped with a granite countertop vanity. In the backyard you are welcomed with a lush green yard featuring a spacious lawn, planted lemons, flowers and trees. Backyard includes a patio with a Pergola overhead that is perfect for adding seating. Attached 2-car garage has EV charger. This house is Close to schools and shops.
Location
State CA
County Los Angeles
Area Chatsworth (91311)
Zoning LARS
Interior
Cooling Central Forced Air
Fireplaces Type FP in Living Room
Laundry Inside
Exterior
Garage Spaces 2.0
Total Parking Spaces 2
Building
Lot Description Curbs
Story 1
Lot Size Range 7500-10889 SF
Sewer Public Sewer
Water Public
Level or Stories 1 Story
Others
Monthly Total Fees $35
Acceptable Financing Cash, Conventional, Cash To New Loan
Listing Terms Cash, Conventional, Cash To New Loan
Special Listing Condition Standard
Read Less Info
Want to know what your home might be worth? Contact us for a FREE valuation!

Our team is ready to help you sell your home for the highest possible price ASAP

Bought with Dong Nguyen • Citihome

GET MORE INFORMATION


