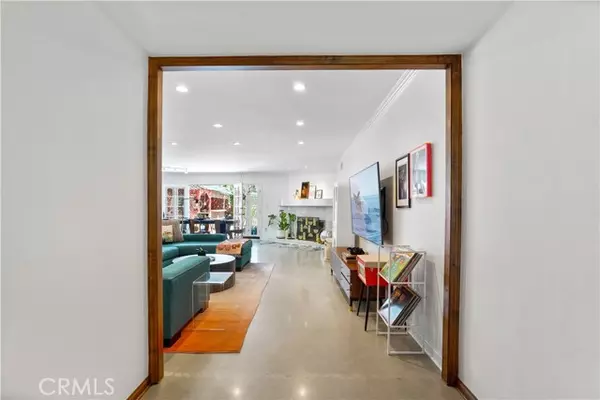$1,110,000
$1,079,000
2.9%For more information regarding the value of a property, please contact us for a free consultation.
4 Beds
3 Baths
2,359 SqFt
SOLD DATE : 08/25/2023
Key Details
Sold Price $1,110,000
Property Type Single Family Home
Sub Type Detached
Listing Status Sold
Purchase Type For Sale
Square Footage 2,359 sqft
Price per Sqft $470
MLS Listing ID SR23120899
Sold Date 08/25/23
Style Detached
Bedrooms 4
Full Baths 2
Half Baths 1
HOA Y/N No
Year Built 1965
Lot Size 7,849 Sqft
Acres 0.1802
Property Description
Welcome home to this TURN-KEY single level charmer in a highly sought after neighborhood of Chatsworth! As you pull up to this lovely home, you can't help but notice the finely manicured front lawn and surrounding landscape. Entering into the front door and foyer, you are greeted with a spacious 2,359 sqft. of functional living space, 4 bedrooms, 2.5 bathrooms, on a lot size of just under 8,000 sqft. Lots of natural light beaming throughout. The large living room which is the heart of the home is where you can entertain and relax by the cozy fireplace. The dining room offers a beautiful view through your french style doors/windows of your resort style backyard and pool. The poolside gazebo is perfect for those hot summer pool parties. The flowers and greenery surrounding the pool gives so much vibrant energy. The galley kitchen features lots of custom cabinetry, granite countertops, unique style backsplash, large farm style sink, built-in microwave, double wall oven and a gas cooktop. Enjoy a separate family room/den right off of the kitchen which includes a custom built-in entertainment center. The primary suite is spacious, complete with a large walk-in closet. French doors lead out to the patio area which overlooks the sparkling pool. The primary bathroom includes two separate vanities. Additional 3 other good size bedrooms and a hallway bathroom with double sinks. A separate laundry room also includes a good amount of storage. 2-car garage attached with direct access into the home and is pre-wired for an existing EV-charger. Upgrades and features include: HVAC, pool hea
Welcome home to this TURN-KEY single level charmer in a highly sought after neighborhood of Chatsworth! As you pull up to this lovely home, you can't help but notice the finely manicured front lawn and surrounding landscape. Entering into the front door and foyer, you are greeted with a spacious 2,359 sqft. of functional living space, 4 bedrooms, 2.5 bathrooms, on a lot size of just under 8,000 sqft. Lots of natural light beaming throughout. The large living room which is the heart of the home is where you can entertain and relax by the cozy fireplace. The dining room offers a beautiful view through your french style doors/windows of your resort style backyard and pool. The poolside gazebo is perfect for those hot summer pool parties. The flowers and greenery surrounding the pool gives so much vibrant energy. The galley kitchen features lots of custom cabinetry, granite countertops, unique style backsplash, large farm style sink, built-in microwave, double wall oven and a gas cooktop. Enjoy a separate family room/den right off of the kitchen which includes a custom built-in entertainment center. The primary suite is spacious, complete with a large walk-in closet. French doors lead out to the patio area which overlooks the sparkling pool. The primary bathroom includes two separate vanities. Additional 3 other good size bedrooms and a hallway bathroom with double sinks. A separate laundry room also includes a good amount of storage. 2-car garage attached with direct access into the home and is pre-wired for an existing EV-charger. Upgrades and features include: HVAC, pool heater, pool fence, unique style polished concrete floors, recessed lighting, crown molding, attic storage, built-in pull down stairs to make attic access convenient, ring door bell cam & security cameras and new kitchen refrigerator. The property is centrally located just minutes to the 118 freeway, restaurants, shopping, groceries stores, entertaining destinations such as The Village in Woodland Hills, The Vineyards in Porter Ranch, Northridge Fashion Center and much more!
Location
State CA
County Los Angeles
Area Chatsworth (91311)
Zoning LARS
Interior
Interior Features Recessed Lighting
Cooling Central Forced Air
Fireplaces Type FP in Living Room, Gas
Equipment Microwave, Double Oven, Gas Stove
Appliance Microwave, Double Oven, Gas Stove
Laundry Laundry Room
Exterior
Garage Direct Garage Access, Garage
Garage Spaces 2.0
Pool Below Ground, Private, Heated, Fenced
View Mountains/Hills, Neighborhood
Total Parking Spaces 2
Building
Lot Description Sidewalks
Story 1
Lot Size Range 7500-10889 SF
Sewer Public Sewer
Water Public
Level or Stories 1 Story
Others
Monthly Total Fees $38
Acceptable Financing Conventional, Cash To New Loan
Listing Terms Conventional, Cash To New Loan
Special Listing Condition Standard
Read Less Info
Want to know what your home might be worth? Contact us for a FREE valuation!

Our team is ready to help you sell your home for the highest possible price ASAP

Bought with Victor Panosian • Pinnacle Estate Properties

GET MORE INFORMATION







