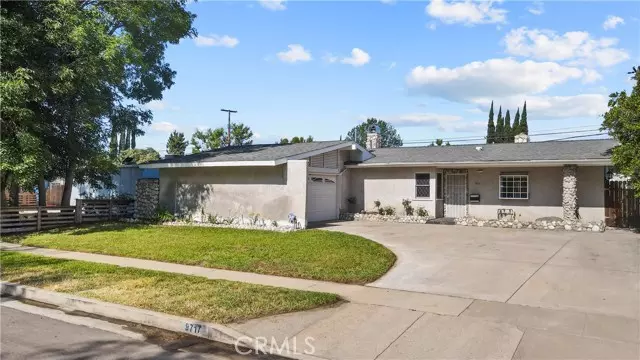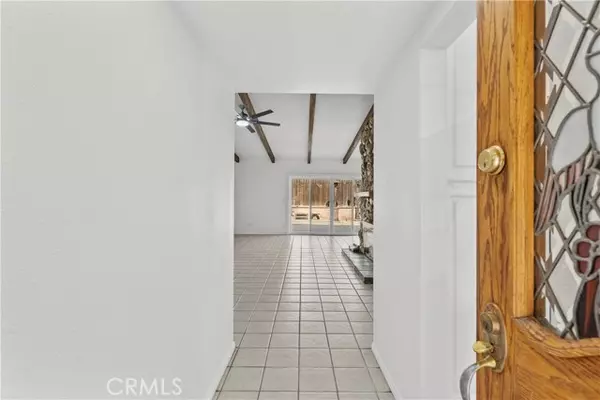$890,000
$899,999
1.1%For more information regarding the value of a property, please contact us for a free consultation.
3 Beds
3 Baths
2,175 SqFt
SOLD DATE : 08/22/2023
Key Details
Sold Price $890,000
Property Type Single Family Home
Sub Type Detached
Listing Status Sold
Purchase Type For Sale
Square Footage 2,175 sqft
Price per Sqft $409
MLS Listing ID SR23121536
Sold Date 08/22/23
Style Detached
Bedrooms 3
Full Baths 3
HOA Y/N No
Year Built 1959
Lot Size 7,487 Sqft
Acres 0.1719
Property Description
Welcome home to this beautiful pool home located in the heart of Chatsworth. This home has a lot to offer on top of being one of the larger single story homes in the neighborhood. The driveway was extended to allow multiple cars with the possibility for RV parking. As you enter into the home, you will be welcomed to an oversized living room and dining room that has a free standing custom see through rock fireplace, stunning wood beams, custom beveled stained glass windows and a large sliding door to allow all the wonderful natural light in. The large kitchen provides an ample amount of space for any chef in the family to make those wonderful meals. The front bedroom is great for an office or third bedroom with custom beveled windows and a full bathroom down the hallway. This property also has two primary suites. The first primary suite has custom stained glass windows in both the bedroom and bathroom. The bathroom features a large vanity top, large mirror and a jetted tub/shower combo. The main primary suite is designed to have a peaceful retreat feel. The primary retreat has a large stone feature wall, wood beams, see through gas fireplace that you can enjoy in bed or relaxing in the soaker tub. The oversized bathroom has wood beams, large jetted soaker tub with remote control settings for different color lights, music and more, a large steam room/sauna dual shower. The black bottom pool was designed for natural heating along with a shed for workshop area. This property has a dual AC/Heat system and roof was partial replaced in 2019.
Welcome home to this beautiful pool home located in the heart of Chatsworth. This home has a lot to offer on top of being one of the larger single story homes in the neighborhood. The driveway was extended to allow multiple cars with the possibility for RV parking. As you enter into the home, you will be welcomed to an oversized living room and dining room that has a free standing custom see through rock fireplace, stunning wood beams, custom beveled stained glass windows and a large sliding door to allow all the wonderful natural light in. The large kitchen provides an ample amount of space for any chef in the family to make those wonderful meals. The front bedroom is great for an office or third bedroom with custom beveled windows and a full bathroom down the hallway. This property also has two primary suites. The first primary suite has custom stained glass windows in both the bedroom and bathroom. The bathroom features a large vanity top, large mirror and a jetted tub/shower combo. The main primary suite is designed to have a peaceful retreat feel. The primary retreat has a large stone feature wall, wood beams, see through gas fireplace that you can enjoy in bed or relaxing in the soaker tub. The oversized bathroom has wood beams, large jetted soaker tub with remote control settings for different color lights, music and more, a large steam room/sauna dual shower. The black bottom pool was designed for natural heating along with a shed for workshop area. This property has a dual AC/Heat system and roof was partial replaced in 2019.
Location
State CA
County Los Angeles
Area Chatsworth (91311)
Zoning LARS
Interior
Interior Features Beamed Ceilings
Cooling Central Forced Air, Dual
Flooring Carpet, Tile
Fireplaces Type FP in Dining Room, FP in Family Room, FP in Living Room, Gas, Master Retreat, See Through
Equipment Electric Oven
Appliance Electric Oven
Laundry Garage
Exterior
Garage Spaces 2.0
Pool Private
View Neighborhood
Total Parking Spaces 2
Building
Lot Description Sidewalks
Story 1
Lot Size Range 4000-7499 SF
Sewer Public Sewer
Water Public
Level or Stories 1 Story
Others
Monthly Total Fees $39
Acceptable Financing Conventional, FHA, VA, Submit
Listing Terms Conventional, FHA, VA, Submit
Special Listing Condition Standard
Read Less Info
Want to know what your home might be worth? Contact us for a FREE valuation!

Our team is ready to help you sell your home for the highest possible price ASAP

Bought with Marine Avetisian Seward • Seward Real Estate & Financial, Inc.

GET MORE INFORMATION







